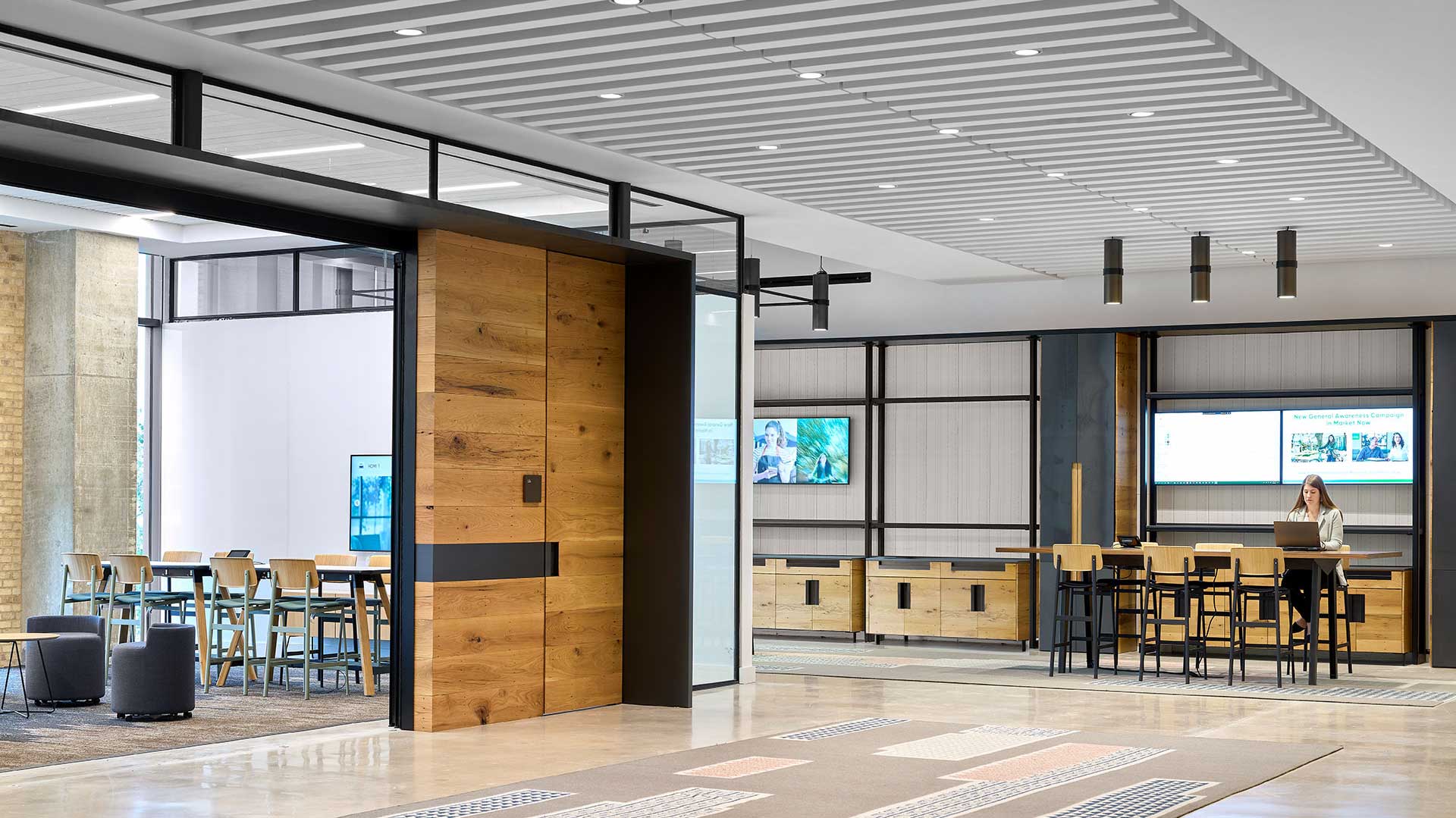- City of Los Angeles Existing Decarbonization Work Plan
- SAIF Headquarters Renovation & Addition
- Seattle Asian Art Museum
- Mirabella at Arizona State University
- San Francisco International Airport Sustainability and Energy Services
- Sonoma State University Carbon Neutrality Roadmap
- Sacramento Municipal Utility District Commercial Electrification & Energy Efficiency Program Support
- Sonoma State University Carbon Neutrality Roadmap
- City of San Luis Obispo Carbon Neutrality Plan
- Oregon State Treasury
- One Beverly Hills
- Clifford L. Allenby Building
- Allen Institute for Brain Science
- CenturyLink Field Tune Up
- Credit Human Building
- 400 Westlake
- SoFi Stadium
- DGS Natural Resources Headquarters
- Wilshire Grand Tower
- Hassalo on Eighth
- Arch | Nexus SAC
- Daimler Nova North America Headquarters
- University of Washington Bothell - Discovery Hall
- Sokol Blosser Winery Tasting Room
- Oregon Military Department Camp Withycombe
- Amazon HQ - Vulcan Blocks 44, 45, 52e
- Kaiser Permanente Antelope Valley MOB
- Creekside Community High School
- Oregon Military Department - Fort Dalles Readiness Center
- Indigo | Twelve West
- Vestas Americas HQ
- Los Gatos Library
- California State University Northridge Sustainability Center
Credit Human Building
San Antonio, Texas, United States
The Credit Human Building an extension of Silver Ventures’ “Pearl District” in downtown San Antonio. This multi-tenant boutique office building will consist of an 12-story tower and a 4-story tower on top of 4 levels of parking, a street level filled with storefronts, courtyards and walkways including heavily treed and landscaped areas that are active and beautiful. The building will feel like it is part of the living environment in which it resides and will generate a living relationship to its neighbors.
Glumac provided MEP engineering, lighting design, and energy analysis for the core and shell of the building, which comprises 16,400 square feet of retail space and 312,000 square feet of office space. A 371,000 square feet structured parking garage will feature one level of below-grade parking and four additional parking levels to accommodate 1,038 parking spaces.
All building systems and components will be state-of-the art, representing forward thinking in quality office environments. There are multiple sustainable design features including a geothermal loop, water cooled VRF, a solar PV system, rainwater and condensate water collection and reuse, and radiant heating and cooling. Specifically, building will store more than 100,000 gallons of rain & condensate for treatment & reuse, with city recycled water backup. The system will supply 100% of the toilet, urinal, landscape, and cooling tower water make-up demand, with an estimated total site domestic water offset of 4 million gallons per year as compared to code minimum plumbing fixtures and cooling towers.
A 371,000 square feet structured parking garage will feature one level of below-grade parking and four additional parking levels to accommodate 1,038 parking spaces.
Awards/Certifications
- LEED Platinum
- Engineering News-Record 2021 Excellence in Sustainability Award of Merit, Texas & Louisiana
Size: 699,400 square feet, 12-story including 4-level parking structure
Construction Cost: Confidential
Estimated Completion Date: 2020
Owner: Silver Ventures
Architect: Kirksey
Contractor: Joeris General Contractors
Services: MEP Engineering, Energy Analysis, Lighting Design, Commissioning

