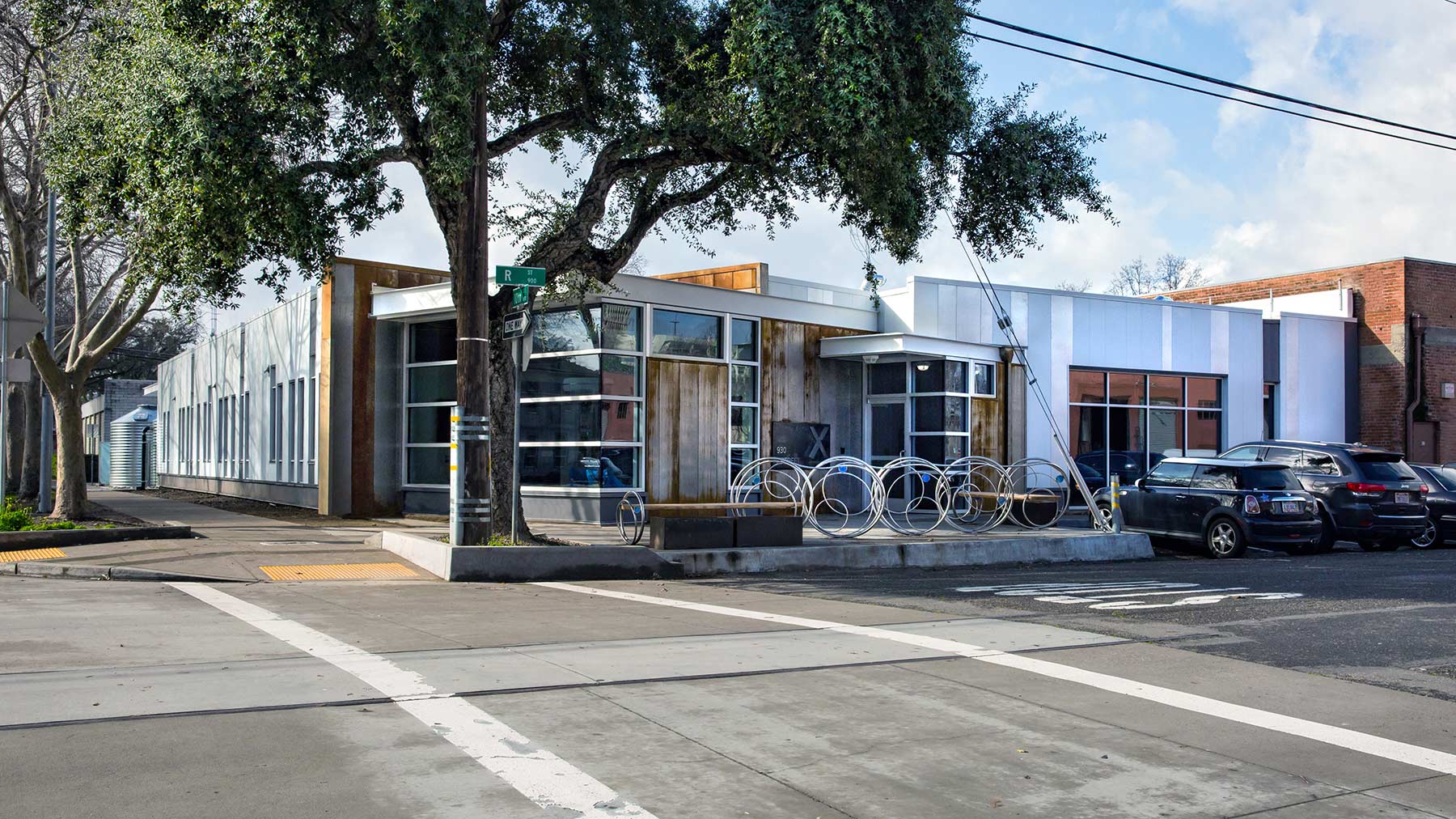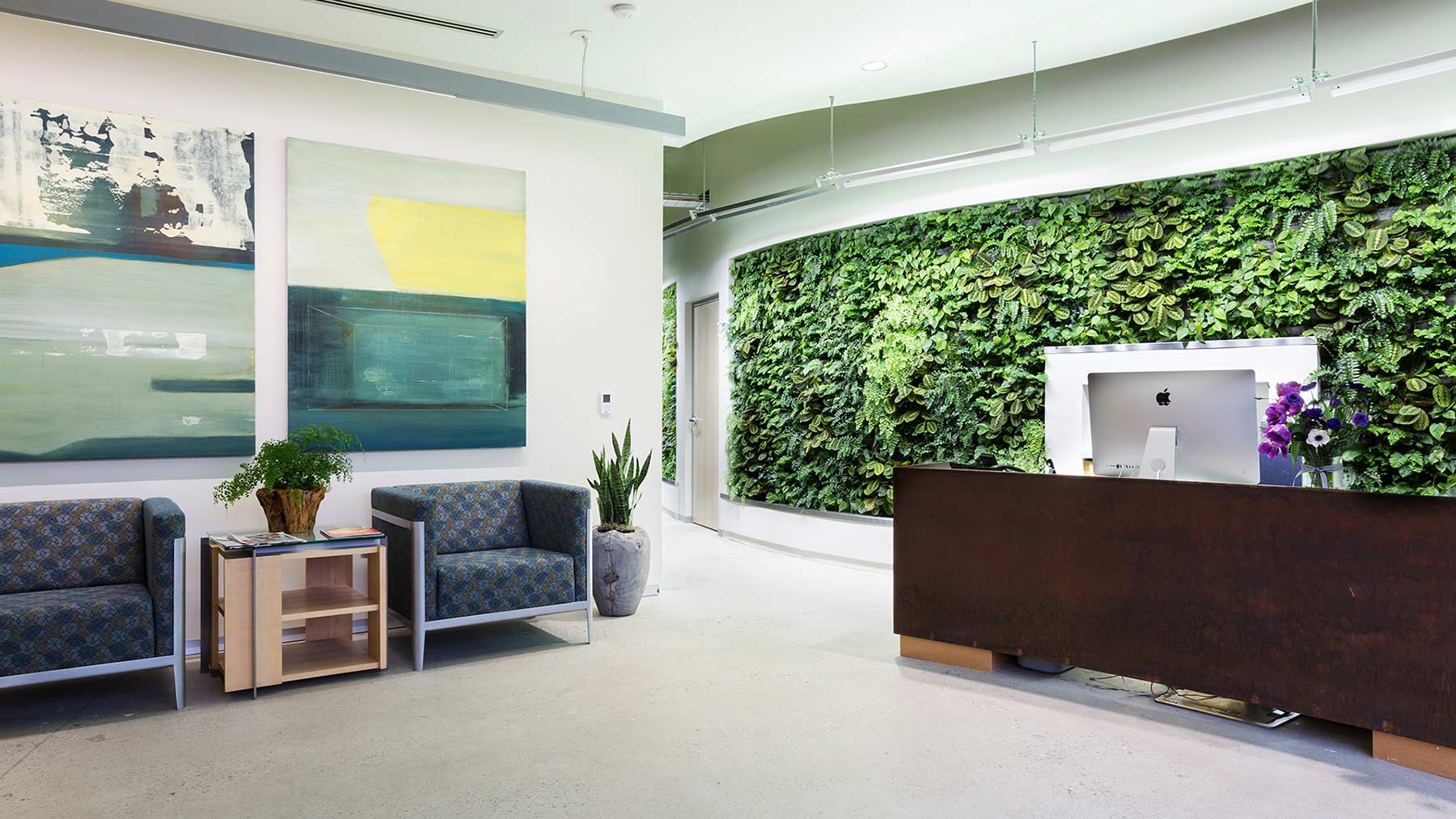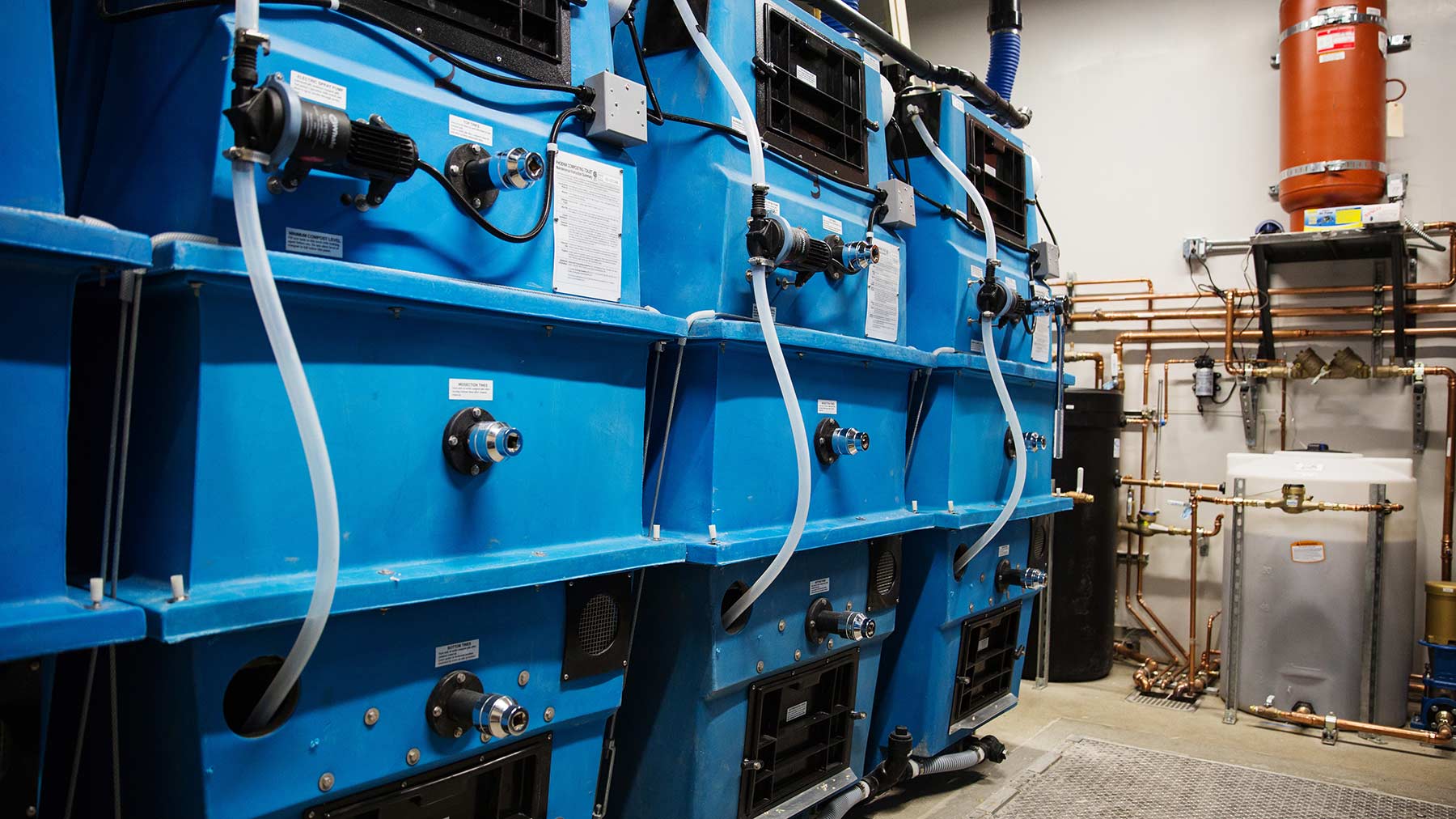- City of Los Angeles Existing Decarbonization Work Plan
- SAIF Headquarters Renovation & Addition
- Seattle Asian Art Museum
- Mirabella at Arizona State University
- San Francisco International Airport Sustainability and Energy Services
- Sonoma State University Carbon Neutrality Roadmap
- Sacramento Municipal Utility District Commercial Electrification & Energy Efficiency Program Support
- Sonoma State University Carbon Neutrality Roadmap
- City of San Luis Obispo Carbon Neutrality Plan
- Oregon State Treasury
- One Beverly Hills
- Clifford L. Allenby Building
- Allen Institute for Brain Science
- CenturyLink Field Tune Up
- Credit Human Building
- 400 Westlake
- SoFi Stadium
- DGS Natural Resources Headquarters
- Wilshire Grand Tower
- Hassalo on Eighth
- Arch | Nexus SAC
- Daimler Nova North America Headquarters
- University of Washington Bothell - Discovery Hall
- Sokol Blosser Winery Tasting Room
- Oregon Military Department Camp Withycombe
- Amazon HQ - Vulcan Blocks 44, 45, 52e
- Kaiser Permanente Antelope Valley MOB
- Creekside Community High School
- Oregon Military Department - Fort Dalles Readiness Center
- Indigo | Twelve West
- Vestas Americas HQ
- Los Gatos Library
- California State University Northridge Sustainability Center
Arch | Nexus SAC
Sacramento, California, United States
This architectural firm’s headquarters is a noteworthy endeavor in that they achieved the first ever Living Building Certified (LBC) building in California and have also achieved LEED CI v4 Platinum certification. The firm invested in the City of Sacramento relocating its office in a high-performance adaptive reuse of an existing structure that reflects its firm’s core values of inspiration, stewardship and regeneration.
Glumac performed full MEP engineering as well as lighting design and energy analysis. The use of photovoltaics on the rooftop accomplished the building’s net zero energy use. Net zero water use was achieved through utilizing on-site rainfall capture, internal gray water recycling and composting toilets.
The goal is for this project was be an example for others exemplifying what upgrades can be made in similar office building to create a positive impact on our environment. The 1970’s building has been fully renovated creating an open collaborative workspace environment.
Sustainable Building Features
- 1st Living Building Certification in California
- 1st LBC adaptive re-use in the world
- 3rd LEED v4 Platinum Office Building in the world
- Net Zero Energy
- Net Zero Water
- International Living Future Institute Reveal Label
Size: 8,200 square feet
Completion Date: 2017
Architect: Architectural Nexus, Inc.
Contractor: Market One Builders
Owner: Architectural Nexus, Inc.
Services: MEP Engineering, Lighting Design, Energy Analysis
images courtesy of Architectural Nexus, Inc.
Reveal Label
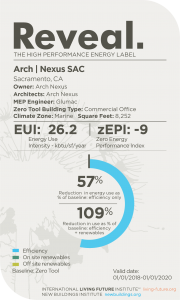
Project Team
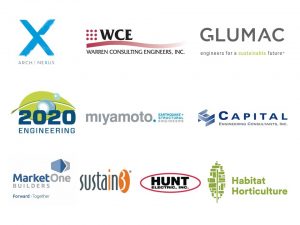
Great Projects
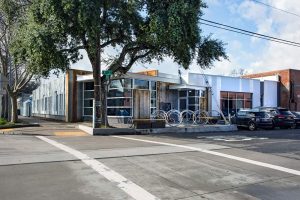
Picking Up After Ourselves:
The Importance of Closing the Loop
The idea that we can pass the buck on the resources consumed and wasted by our building designs is unfortunately the norm. As resources tighten and the effects on our climate tip-toe toward irreversible, the time is now to close the loop. | Read More

