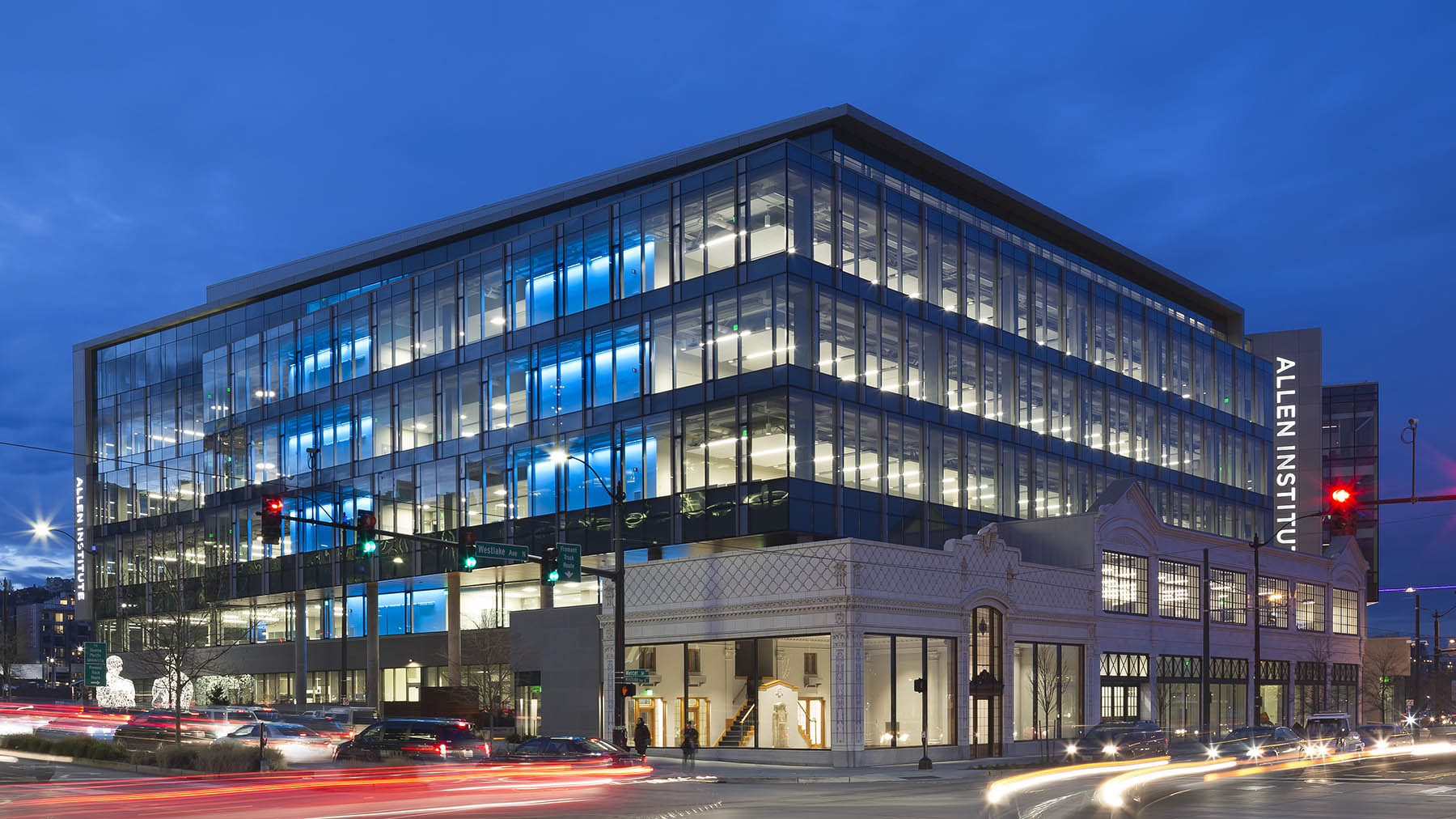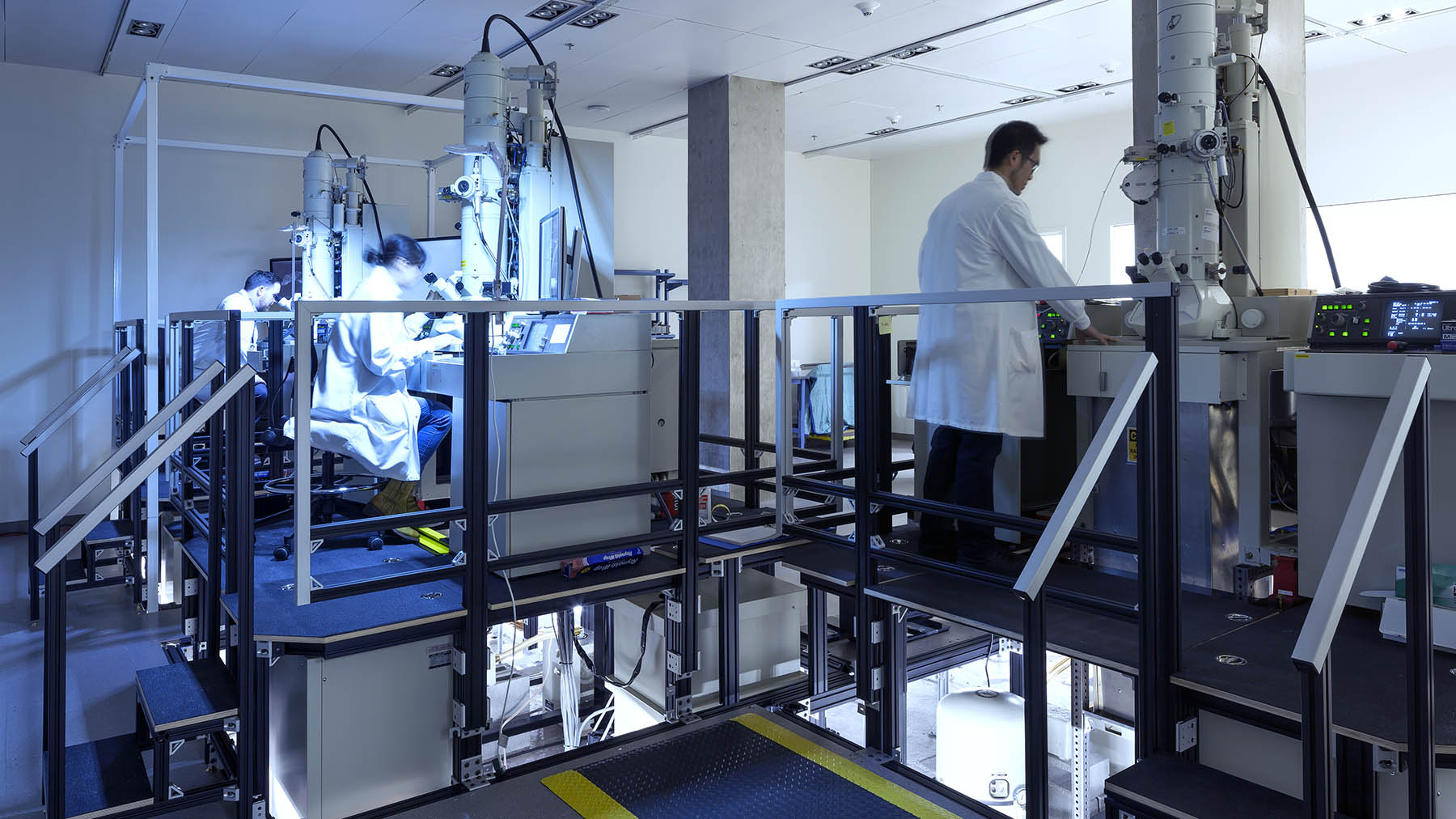- City of Los Angeles Existing Decarbonization Work Plan
- SAIF Headquarters Renovation & Addition
- Seattle Asian Art Museum
- Mirabella at Arizona State University
- San Francisco International Airport Sustainability and Energy Services
- Sonoma State University Carbon Neutrality Roadmap
- Sacramento Municipal Utility District Commercial Electrification & Energy Efficiency Program Support
- Sonoma State University Carbon Neutrality Roadmap
- City of San Luis Obispo Carbon Neutrality Plan
- Oregon State Treasury
- One Beverly Hills
- Clifford L. Allenby Building
- Allen Institute for Brain Science
- CenturyLink Field Tune Up
- Credit Human Building
- 400 Westlake
- SoFi Stadium
- DGS Natural Resources Headquarters
- Wilshire Grand Tower
- Hassalo on Eighth
- Arch | Nexus SAC
- Daimler Nova North America Headquarters
- University of Washington Bothell - Discovery Hall
- Sokol Blosser Winery Tasting Room
- Oregon Military Department Camp Withycombe
- Amazon HQ - Vulcan Blocks 44, 45, 52e
- Kaiser Permanente Antelope Valley MOB
- Creekside Community High School
- Oregon Military Department - Fort Dalles Readiness Center
- Indigo | Twelve West
- Vestas Americas HQ
- Los Gatos Library
- California State University Northridge Sustainability Center
Allen Institute for Brain Science
Seattle, Washington, United States
The Allen Institute for Brain Science project team tasked Glumac’s energy staff with establishing energy efficiency measures that would make the new 270,000 sf office building comfortable, conducive to research, and cost-effective for the institution’s quickly growing pool of staff.
Glumac modeled a state-of-the-art heat recovery system, where heat from the building’s data center gets repurposed, to reduce heating loads in the rest of the building. The energy team also analyzed the building envelope system, to help maintain the architect’s vision for extensive glass, without hindering code compliance. Other efficiency measures include high-efficiency fans; a high-efficiency uninterruptible power supply with a roughly 95 percent efficiency rate; and a water-side economizer provides low-cost cooling during the winter and shoulder seasons.
Despite the complexities of the systems, the energy team sailed through the permitting process. With strong organization and documentation, the team resolved all permitting comments over the phone and with a short memo—a rarity for a project of any scale. The efficiency measures created more than $150,000 in utility rebates through Seattle City Light, and the simple pay-back for the high-performance systems is less than three years.
The project is projected to achieve LEED Gold status.
Size: 270,000 square feet
Project Cost: $200 million
Completion: 2015
Architect: Perkins + Will
Owner: Vulcan Real Estate
General Contractor: GLY Construction



