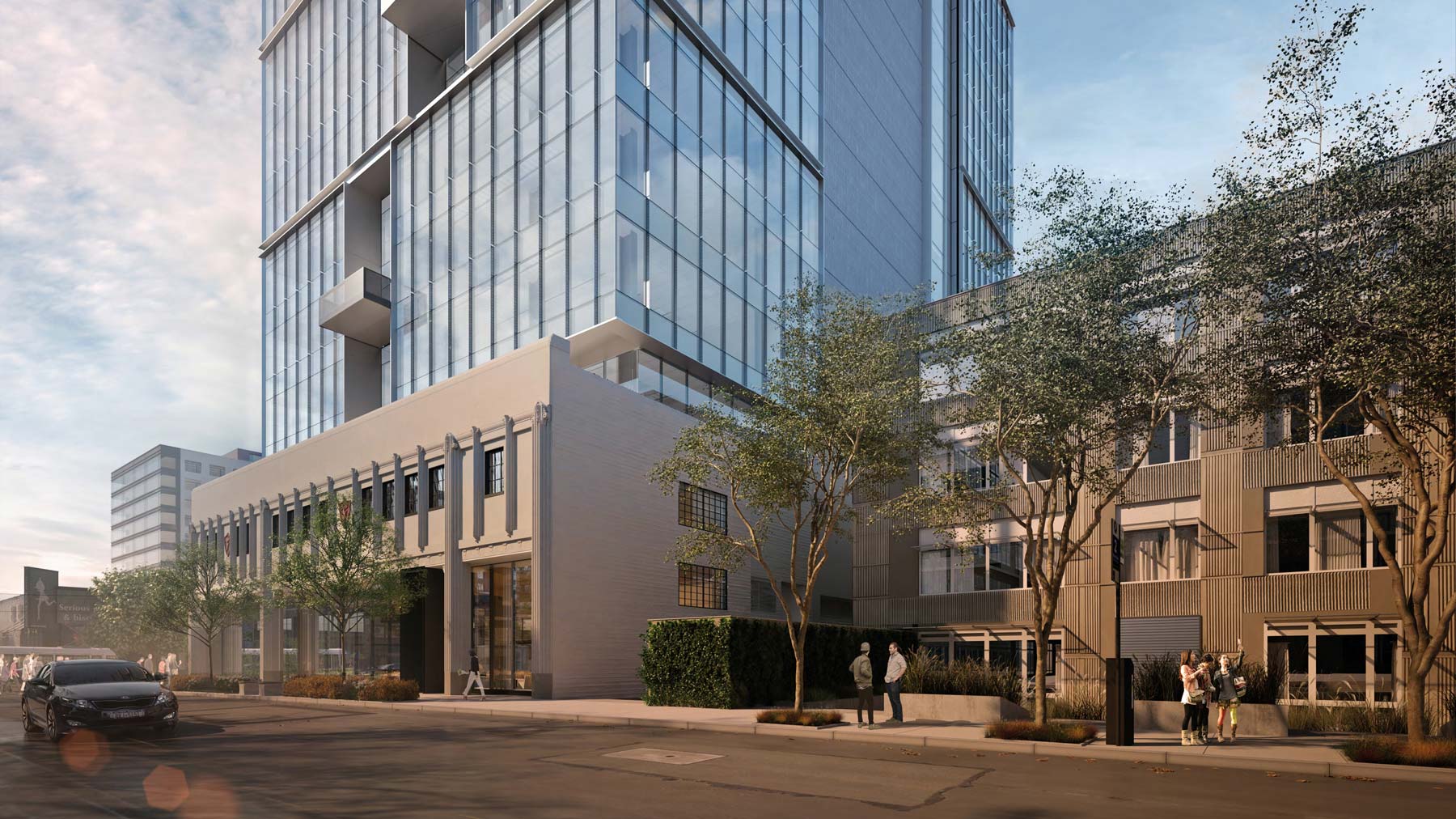- City of Los Angeles Existing Decarbonization Work Plan
- SAIF Headquarters Renovation & Addition
- Seattle Asian Art Museum
- Mirabella at Arizona State University
- San Francisco International Airport Sustainability and Energy Services
- Sonoma State University Carbon Neutrality Roadmap
- Sacramento Municipal Utility District Commercial Electrification & Energy Efficiency Program Support
- Sonoma State University Carbon Neutrality Roadmap
- City of San Luis Obispo Carbon Neutrality Plan
- Oregon State Treasury
- One Beverly Hills
- Clifford L. Allenby Building
- Allen Institute for Brain Science
- CenturyLink Field Tune Up
- Credit Human Building
- 400 Westlake
- SoFi Stadium
- DGS Natural Resources Headquarters
- Wilshire Grand Tower
- Hassalo on Eighth
- Arch | Nexus SAC
- Daimler Nova North America Headquarters
- University of Washington Bothell - Discovery Hall
- Sokol Blosser Winery Tasting Room
- Oregon Military Department Camp Withycombe
- Amazon HQ - Vulcan Blocks 44, 45, 52e
- Kaiser Permanente Antelope Valley MOB
- Creekside Community High School
- Oregon Military Department - Fort Dalles Readiness Center
- Indigo | Twelve West
- Vestas Americas HQ
- Los Gatos Library
- California State University Northridge Sustainability Center
400 Westlake
Seattle, Washington, United States
The developers of this old-meets-new project worked to make it the greenest of its size in the world, targeting the Seattle Living Building Pilot Program’s petal certification. Its operating total building energy consumption will be 25% below the baseline 2012 Seattle Energy Code site energy use targets. The 15-story office tower will sit over the existing Firestone Auto Supply and Service, a historic landmark in the booming South Lake Union neighborhood. The updated building will include 176,000 square feet of office space; 8,000 square feet of ground-floor retail; and two levels of below-grade parking totaling 35,000 square feet. The project will also feature a 4,500-square-foot roof terrace.
Glumac is providing energy modeling to support the project’s Living Building Pilot Program pursuit and is assisting the team with the following:
- Providing feedback on mechanical system types suitable for the project’s aggressive sustainability goals. Systems include chilled beams, modular air source heat pump chillers, and an over-sized dedicated outside air system (DOAS) with heat recovery and demand-control ventilation.
- Detailed energy modeling to forecast energy use, in order to inform the project team of the trade-offs between core-and-shell system performance and future tenant obligations.
- Providing guidance for steep water reduction goals with the aim to utilize no potable water for non-potable uses. Strategies investigated include low-flow fixtures; greywater reuse; rainwater capture and reuse; and possible blackwater treatment and reuse.
- Energy modeling and feedback on an LED lighting package to achieve stringent lighting power density targets, plug load controls, and on- and off-site renewable energy systems.
Awards
- Targeting Living Building Challenge certification
- NAIOP Washington’s Sustainable Development of the Year
- Seattle 2030 Vision Award for Energy
Size: 265,000 square feet
Start/End Date: December 2016 / 2020
Architect: Perkins+Will
Contractor: Lease Crutcher Lewis
Owner: Martin Selig Real Estate
Services: Energy Modeling

