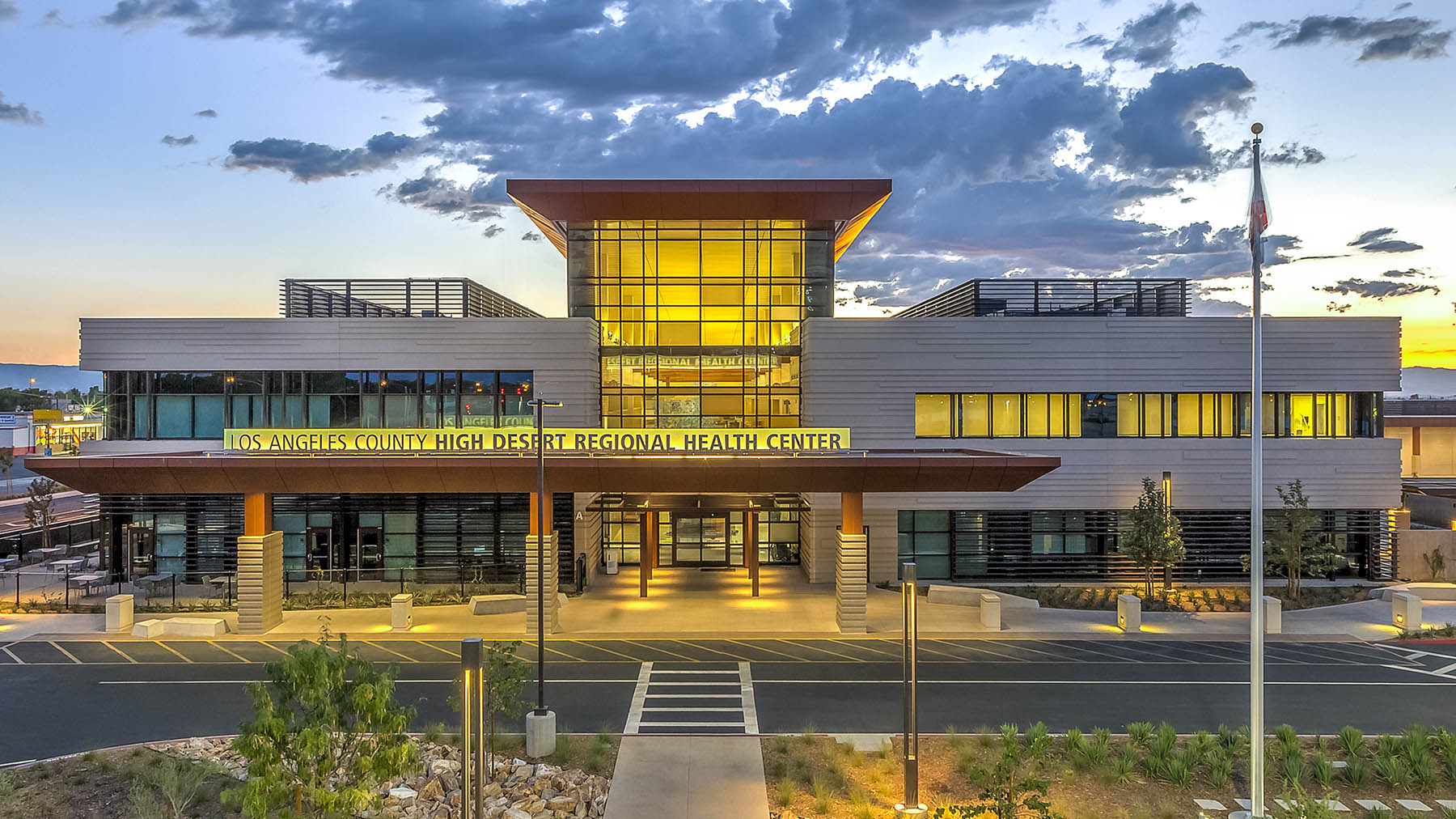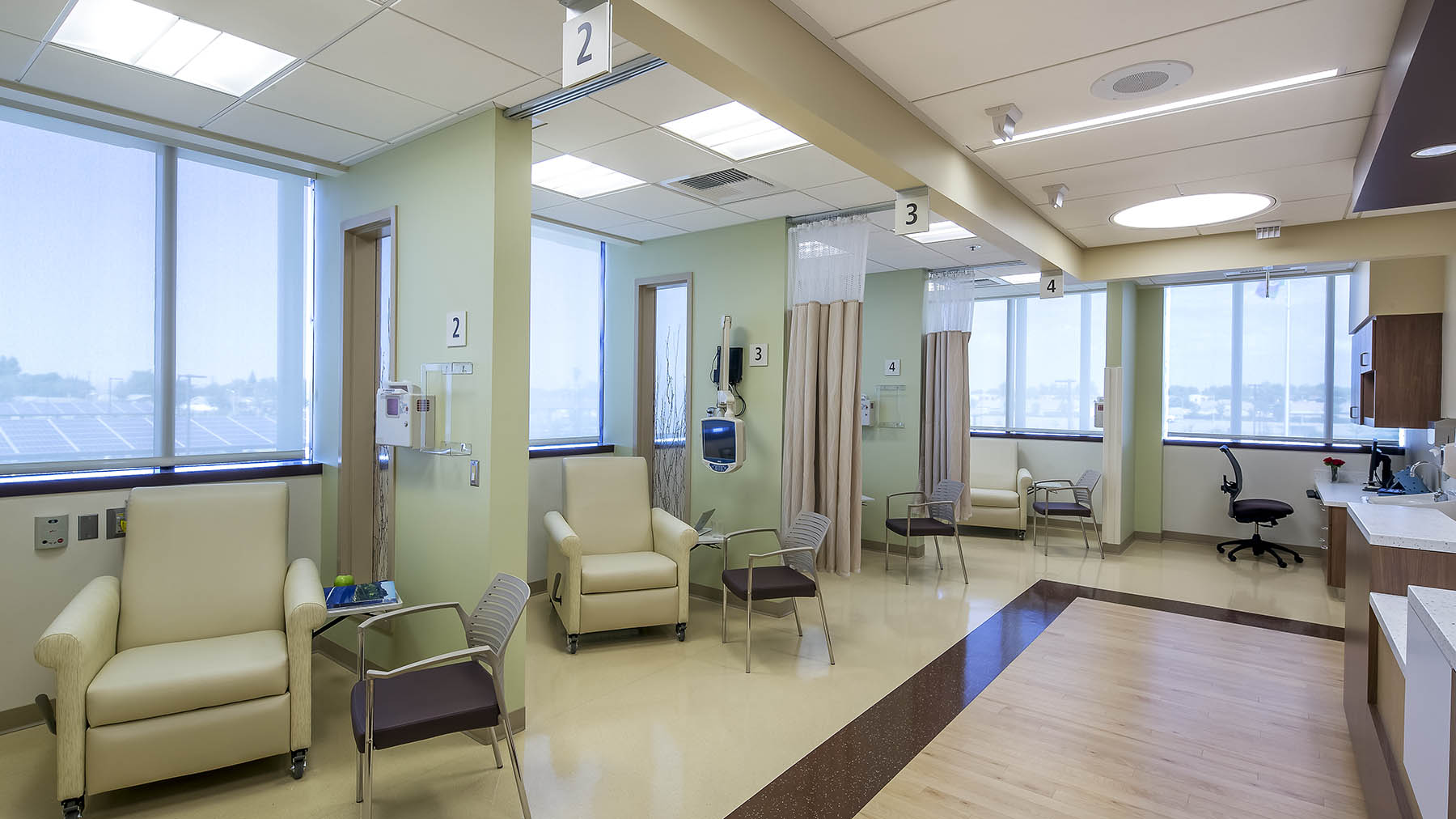- University of California San Diego Hillcrest Medical Campus - Phase 1
- Boulder Creek South MOB and Outpatient Surgery
- University of California Davis Medical Group Midtown Clinic
- University of California Davis Medical Center
- Kaiser Permanente La Habra Medical Office Building
- Kaiser Permanente Murrieta Mapleton Medical Office Building
- Kaiser Permanente Chino Grand Medical Office Building
- Meridian Center for Health
- Kaiser Permanente Market & Valentine Specialty Medical Office Building
- Providence Holy Cross
- Kaiser Permanente South Sacramento Medical Center Emergency Department Expansion
- Providence Medical Center North Pavilion
- Providence Newberg Medical Center
- Phoenix Children’s Hospital
- Kaiser Santa Rosa
- Three Rivers Hospital Outpatient Pavilion
- Providence St. Vincent M Floor Renovation
- High Desert MACC
- Kaiser Permanente Antelope Valley MOB
High Desert MACC
Lancaster, California, United States
This full-service, outpatient clinic in Lancaster, California, was developed to bring a new, eco-friendly healthcare facility to an area in need of a sustainable revitalization. The building is home to programs designed specifically for the needs of the surrounding community, including the Antelope Valley Hope Center HIV/AIDS Clinic, the regional Foster Care HUB Clinic, the SCAN clinic for children who are suspected victims of sexual or physical abuse, an oncology clinic and disease management programs for patients with diabetes and asthma.
Glumac provided full-service, LEED enhanced building commissioning for this design-build, new construction project. The facility includes a two-story, 121,000-square-foot Multi-Service Ambulatory Care Center (MACC), a crafts building (5,500 square feet) and a material management and central plant building (15,630 square feet). The project achieved LEED Gold.
Glumac commissioning agents’ role in this project extended from the scoping phase through post-occupancy operations and maintenance review. The design of this project included a curtain wall system that allows natural daylight to lessen energy usage and supports LEED certification.
Additionally, heat gain is controlled by a louver system as part of the architectural design. The entire building is constructed in compliance with OSHPD-3 requirements within a space promoting physical wellness. The mechanical equipment includes four air-handler units and two exhaust fans which are located on the roof and concealed by a perforated mechanical screen with sunshades.
Awards
- Design-Build Institute of America’s (DBIA) 2015 National Design-Build Project/Team Award (Healthcare Category)
- LEED Gold
Size: 141,000 sf
End Date: 2014
Contractor: Swinerton Builders
Architect: Lionakis
Owner: City of Los Angeles Department of Public Works
Services: Commissioning



