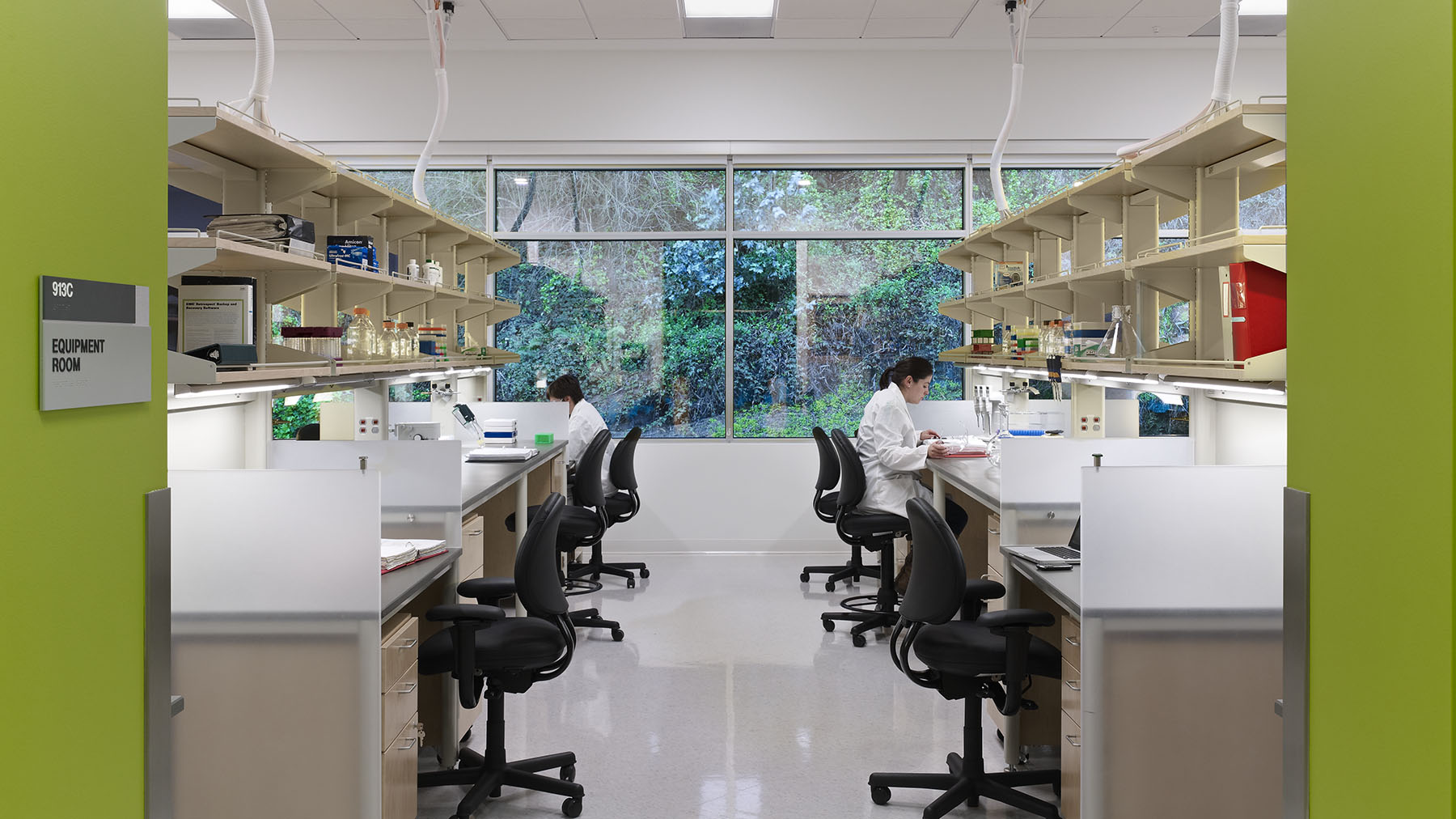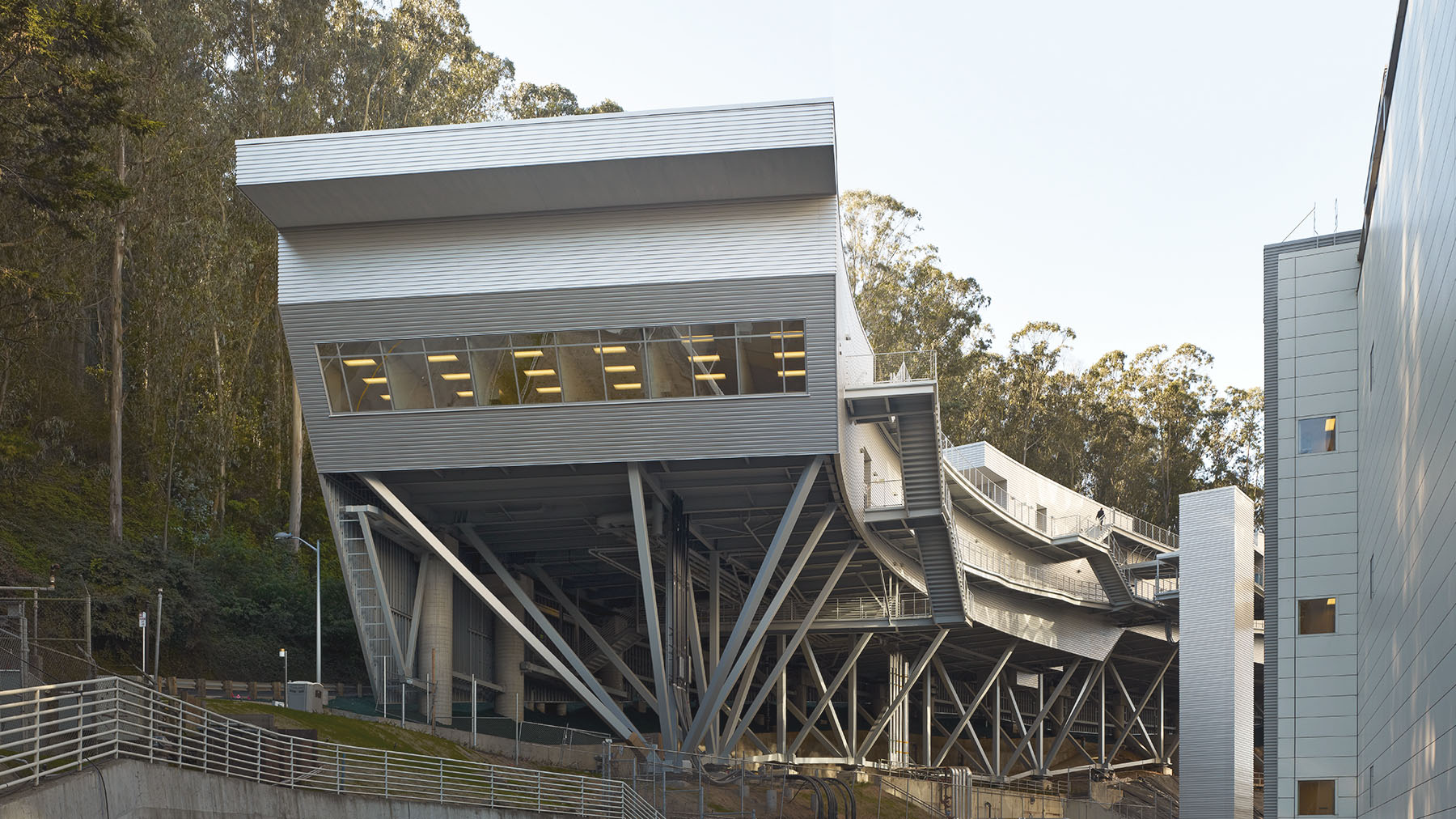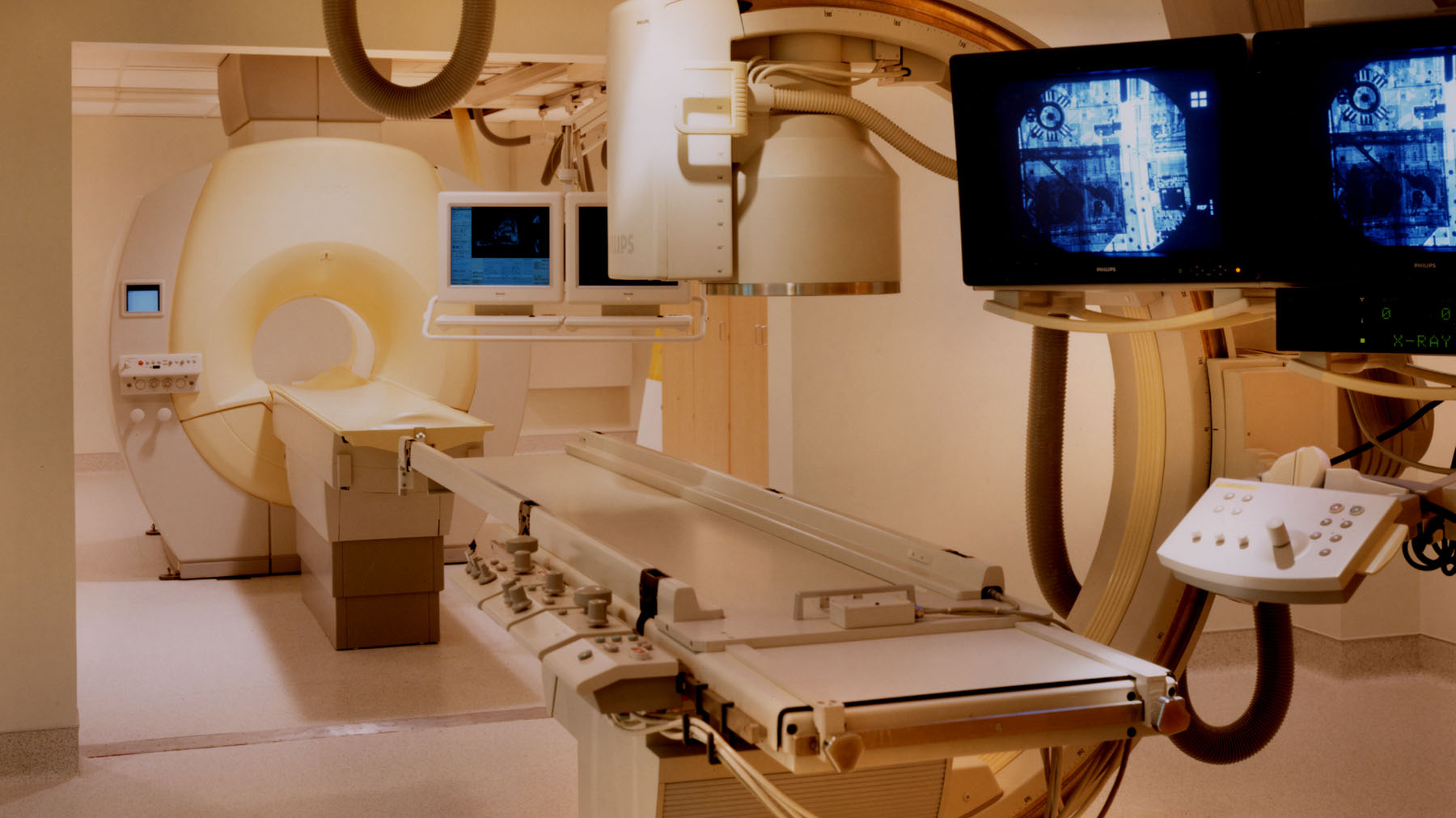- University of Washington, Tacoma Paper & Stationery Building
- University of Washington, Seattle School of Medicine 3.2
- Oregon Health & Science University - Vollum Institute
- San Diego State University Engineering & Interdisciplinary Sciences Building
- Allen Institute for Brain Science
- Chapman University Keck Center for Science and Engineering
- National Oceanic and Atmospheric Administration
- UCSF IRM Laboratory
- Confidential Life Sciences Company
- AltaSea at the Port of Los Angeles
- University of Washington Bothell - Discovery Hall
- University of Washington, Denny Hall
UCSF IRM Laboratory
San Francisco, California, United States
When the University of California, San Francisco Parnassus Campus decided to add a new laboratory for its Institute for Regenerative Medicine decided, spatial concerns added another level of complexity to the already difficult task of designing a high tech space from the ground up. With limited room to work on the steep slope of the foot of Mount Sutro, the facility was constructed in a curved ‘S’ shape, with a series of pods resting aloft on cantilevered steel stilts, almost resembling a tree house structure.
Glumac’s commissioning team was brought on board by the general contractor to commission mechanical, electrical, and plumbing components of each “pod” and helped the facility achieve LEED Gold certification and conform to the Environmental Performance Criteria of the Labs21 program, which focuses on implementing water and energy efficient systems in usage-heavy lab spaces.
Glumac’s building commissioning agents also remained with the project to aid in a complicated energy modeling process. The chilled water and sophisticated lab systems required special attention in order to ensure they operated at optimum levels, so Glumac’s commissioning agents agreed to expand its scope of work to ensure the client’s needs were firmly met.
Size: 71,000 square feet
Project Cost: $123 million
Completion Date: 2010
Architect: Rafael Viñoly Architects
Services: Energy Analysis, Commissioning



