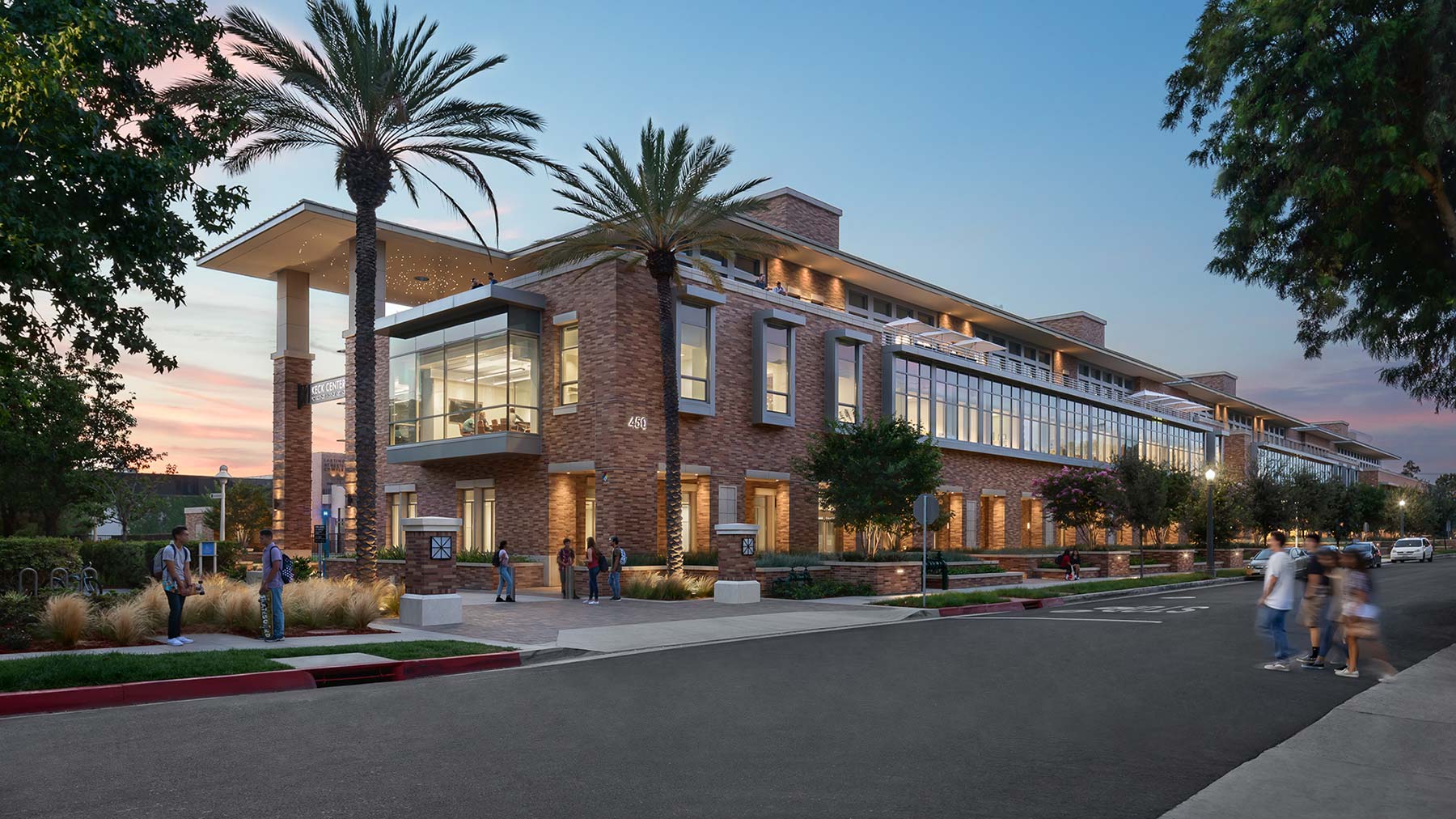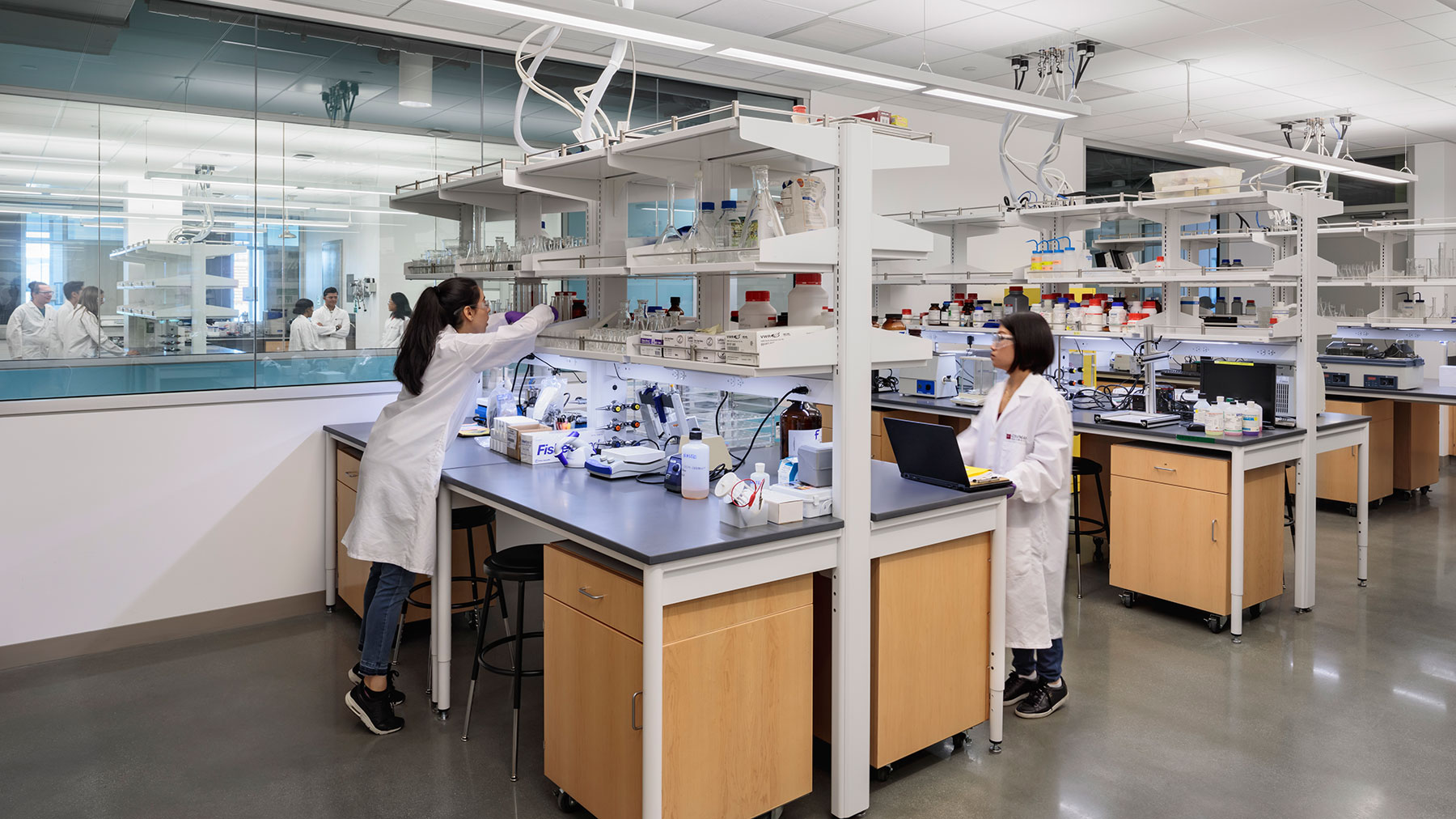- University of California Davis Aggie Square
- University of California San Francisco Hematology, Blood, and Marrow Transplant Clinic
- I-64 Corridor Hampton Road Bridge Tunnel Expansion
- Sound Transit O&M Facility East
- Boulder Creek South MOB and Outpatient Surgery
- Seattle Asian Art Museum
- Resorts World Las Vegas
- Delta Sky Way LAX Terminal 2 & 3 Modernization
- SR 520 Montlake
- Academy of Motion Pictures Arts and Sciences Museum of Motion Pictures
- Meyer Memorial Trust
- Refugee Women’s Alliance
- Kaiser Permanente La Habra Medical Office Building
- Kaiser Permanente Murrieta Mapleton Medical Office Building
- Chapman University Keck Center for Science and Engineering
- Santa Barbara City College West Campus Center
- National Oceanic and Atmospheric Administration
- Banc of California Stadium
- Newport Beach Civic Center
- MGM CityCenter
- Edith Green-Wendell Wyatt Federal Building
- Amazon HQ - Vulcan Blocks 44, 45, 52e
- Matthew Knight Arena - University of Oregon
- Levi's Stadium
- Pacific Northwest College of Art
Chapman University Keck Center for Science and Engineering
Orange, California, United States
Chapman University sought to meet the needs of its growing population with the new, three-story Keck Center for Science and Engineering. With strict spatial restrictions, the school turned to Glumac’s MEP engineering teams to provide innovative systems design.
The Keck Center is located in the middle of a residential area, and the City of Orange places height and shade restrictions on new buildings. As such, the Chapman University Science and Technology Building design required a very specific shape to ensure these restrictions were met. This created a tight floor-to-floor condition in which Glumac’s MEP engineering teams had to work. They utilized Revit to produce unique designs that met the functional and sustainability needs the university had for the facility. A system of active chilled beams was implemented to provide efficient heating and cooling throughout the facility, including a two-level below grade parking structure, which was expanded to be contiguous with the existing levels of parking underneath the football field.
Glumac also performed wind studies, using computational fluid dynamics (CFD), to design a safe ventilation system for airborne chemicals used in the laboratories, so the surrounding residential neighborhoods remained unaffected. Daylighting designs were also implemented to capitalize on opportunities for energy efficiencies and cost savings.
The site of the Chapman University Keck Center is also directly adjacent to the school’s football field. This gave the university the opportunity to take a two-pronged approach in meeting the needs of its growing student population. The new, three-story facility will feature a mix of instructional and research laboratories to accommodate the school’s science programs. It will also feature 8,000-square-feet of additional stadium seating built directly into the facility’s façade, meant to further integrate the university’s science and technology schools with its campus life.
Size: 140,000 square-foot lab building/149,000 square-foot parking structure
Cost: $130 million
Completion Date: 2018
Architect: AC Martin
Owner: Chapman University
Services: MEP Engineering, Lighting Design, CFD Modeling, Commissioning


