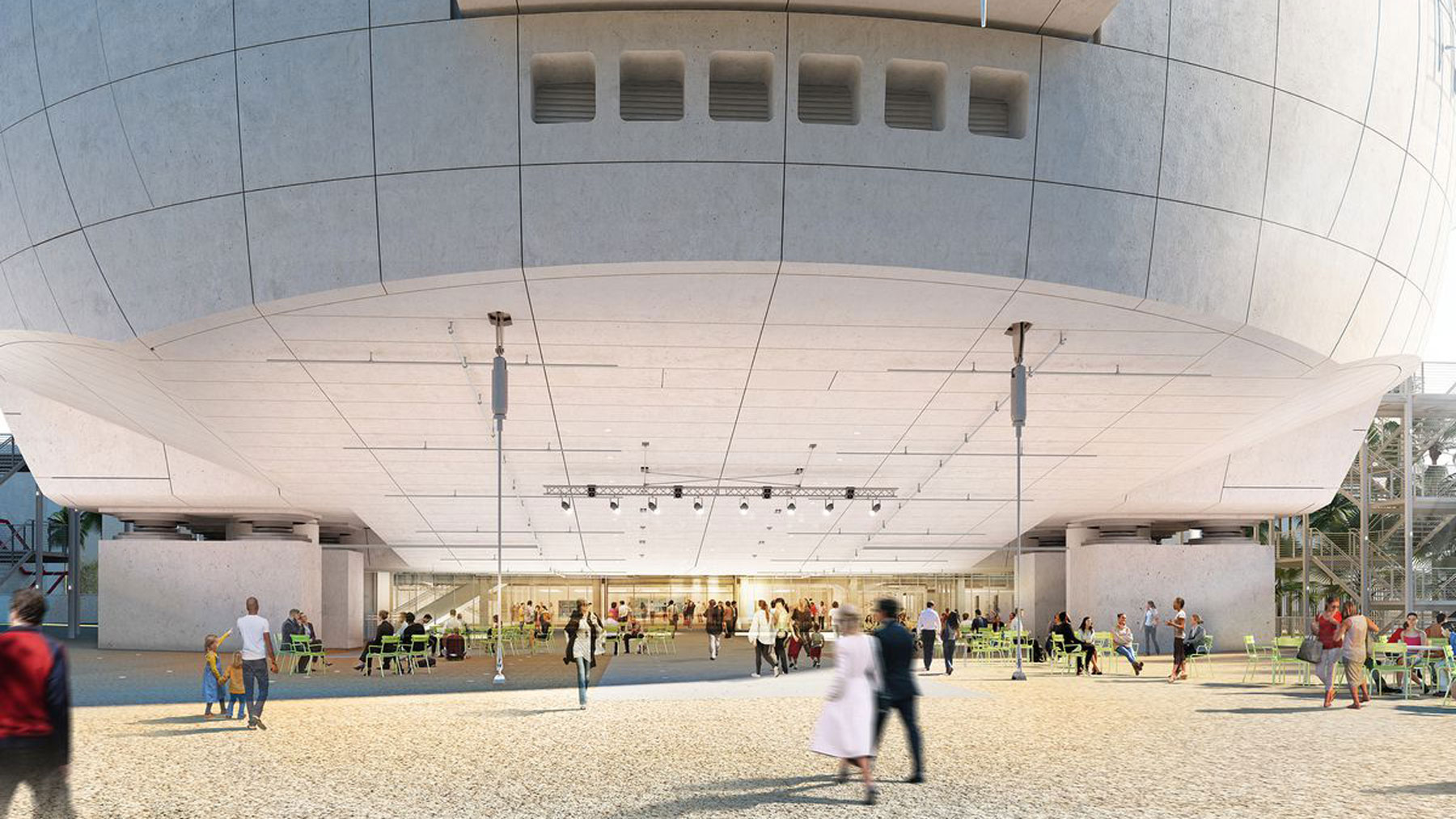- University of California Davis Aggie Square
- University of California San Francisco Hematology, Blood, and Marrow Transplant Clinic
- I-64 Corridor Hampton Road Bridge Tunnel Expansion
- Sound Transit O&M Facility East
- Boulder Creek South MOB and Outpatient Surgery
- Seattle Asian Art Museum
- Resorts World Las Vegas
- Delta Sky Way LAX Terminal 2 & 3 Modernization
- SR 520 Montlake
- Academy of Motion Pictures Arts and Sciences Museum of Motion Pictures
- Meyer Memorial Trust
- Refugee Women’s Alliance
- Kaiser Permanente La Habra Medical Office Building
- Kaiser Permanente Murrieta Mapleton Medical Office Building
- Chapman University Keck Center for Science and Engineering
- Santa Barbara City College West Campus Center
- National Oceanic and Atmospheric Administration
- Banc of California Stadium
- Newport Beach Civic Center
- MGM CityCenter
- Edith Green-Wendell Wyatt Federal Building
- Amazon HQ - Vulcan Blocks 44, 45, 52e
- Matthew Knight Arena - University of Oregon
- Levi's Stadium
- Pacific Northwest College of Art
Academy of Motion Pictures Arts and Sciences Museum of Motion Pictures
Los Angeles, California, United States
Glumac is providing commissioning services for this new museum in the center of the Miracle Mile in
Los Angeles. This new facility will house various exhibit galleries, event spaces, a 300-person theater, a 75-person flexible theater and a large 1,000 seat premier theater with an outdoor events terrace in a new building addition, as well as a café and restaurant, a retail store, and administrative spaces.
The project includes demolition of a 1946 addition, an upgrade and renovation of the original structure, and the replacement of all building systems and restoration of the historic façade.
The project is targeting LEED v3 2009 Certification.
Systems Commissioned
- Radiant floor heating/cooling system
- Heat recovery chiller
- Electrical Distribution
- Automat Shades
- Lighting Controls
- Emergency Power Generator
- Methane Mitigation Ventilation system
- Kitchen Ventilation Systems
- Photovoltaic System
- Steam Humidification
- R/O and De-Ionized Water Systems
- Heating Hot Water Systems
- Central Chiller/Boiler Plant
- Landscape Irrigation
Size: 290,000
Construction Cost: $388m
Start/End Date: 2018-2019
Owner: Academy of Motion Pictures Arts & Sciences
Architects: Renzo Piano & Gensler
Contractor: MATT Construction
Services: Commissioning

