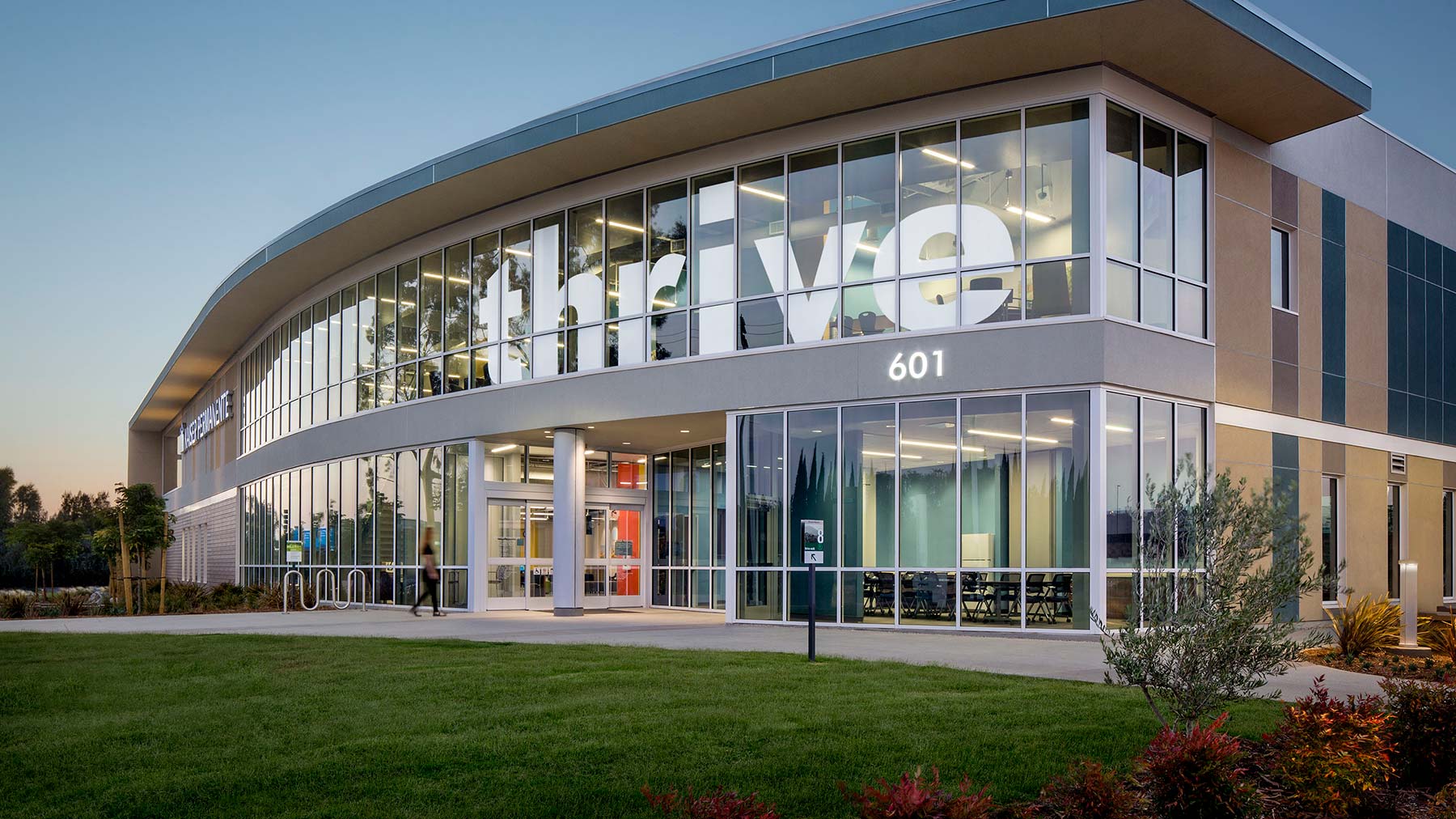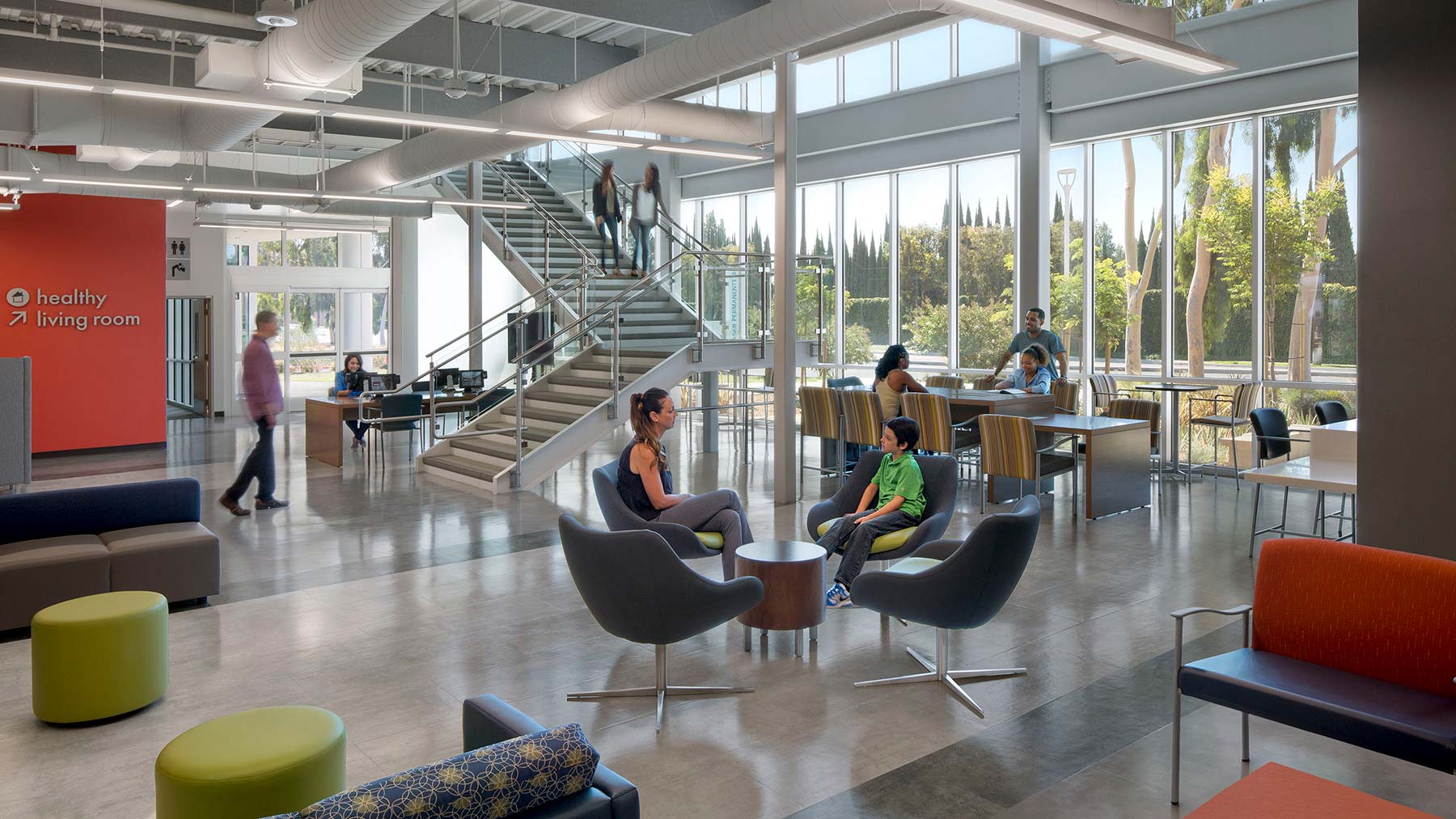- University of California Davis Aggie Square
- University of California San Francisco Hematology, Blood, and Marrow Transplant Clinic
- I-64 Corridor Hampton Road Bridge Tunnel Expansion
- Sound Transit O&M Facility East
- Boulder Creek South MOB and Outpatient Surgery
- Seattle Asian Art Museum
- Resorts World Las Vegas
- Delta Sky Way LAX Terminal 2 & 3 Modernization
- SR 520 Montlake
- Academy of Motion Pictures Arts and Sciences Museum of Motion Pictures
- Meyer Memorial Trust
- Refugee Women’s Alliance
- Kaiser Permanente La Habra Medical Office Building
- Kaiser Permanente Murrieta Mapleton Medical Office Building
- Chapman University Keck Center for Science and Engineering
- Santa Barbara City College West Campus Center
- National Oceanic and Atmospheric Administration
- Banc of California Stadium
- Newport Beach Civic Center
- MGM CityCenter
- Edith Green-Wendell Wyatt Federal Building
- Amazon HQ - Vulcan Blocks 44, 45, 52e
- Matthew Knight Arena - University of Oregon
- Levi's Stadium
- Pacific Northwest College of Art
Kaiser Permanente La Habra Medical Office Building
La Habra, CA, United States
Glumac provided building commissioning services for the new, two-story, ~25,600-square-foot Kaiser Permanente La Habra Medical Office Building (MOB), an outpatient facility in La Habra, California.
The La Habra MOB is part of Phase I of Kaiser Permanente’s Reimagining Ambulatory Design (RAD), a NextGen MOB project, a concept that seeks to innovate approaches to healthcare delivery in the built environment by promoting a culture of care, wellness, and interaction, which results in a more comfortable and enjoyable experience.
The ultra low energy facility features 25 exam rooms and 16 physician offices. Primary and specialty care services include family medicine, internal medicine, pediatrics, mental health, laboratory, pharmacy, imaging, and a nurse clinic.
Sustainable Building Features:
- Energy metering of all panel circuits for performance monitoring
- Solar generation
- Motion sensors on all exterior lighting to dim when possible
- Cool roof coating
- First LEED Platinum MOB in Southern California
Awards/Certifications
- LEED Platinum
Size: 25,400 square feet
End Date: August 2017
Architect: HMC Architects
Owner: Kaiser Permanente National Facilities Services
Services: Enhanced Commissioning


