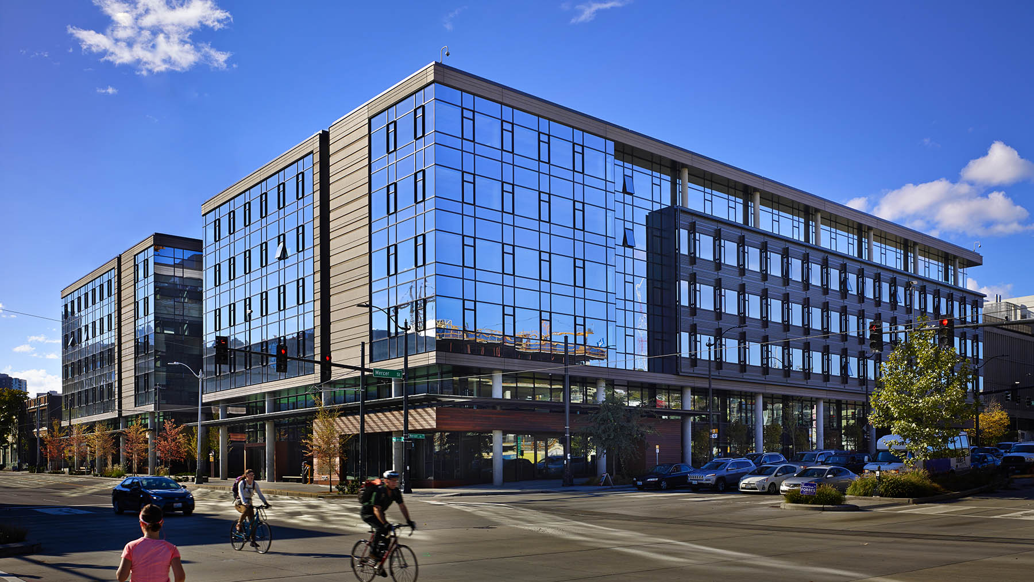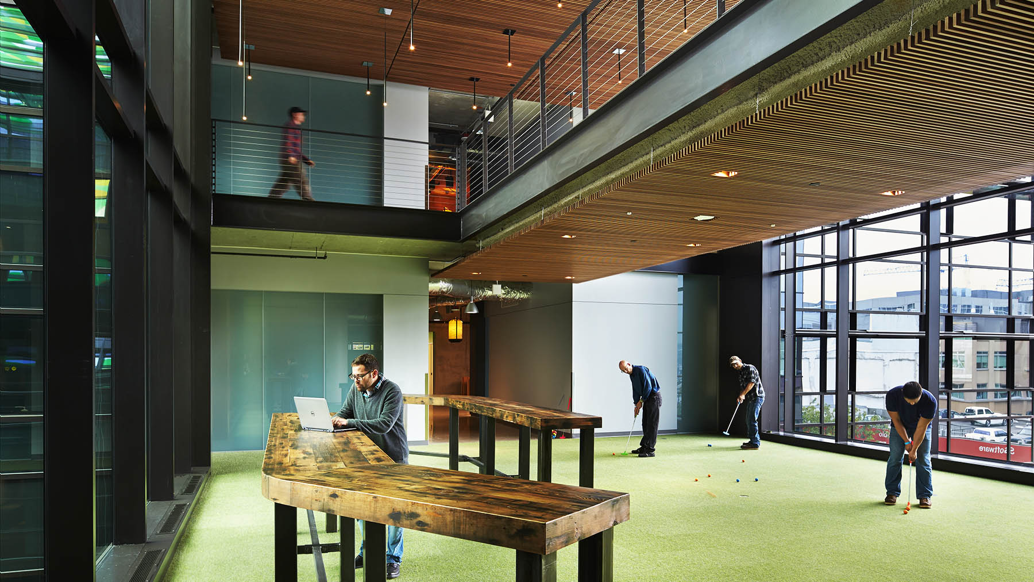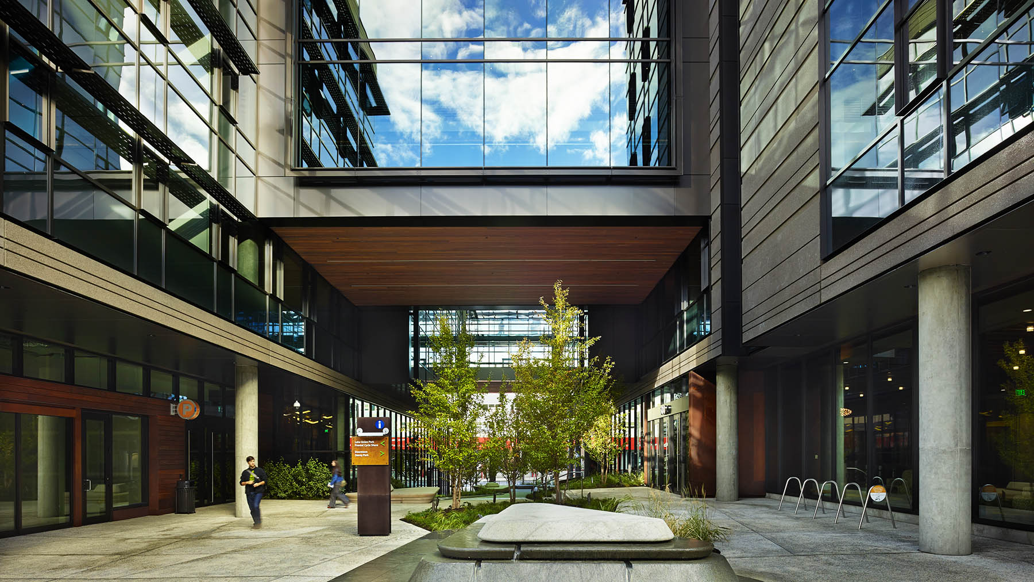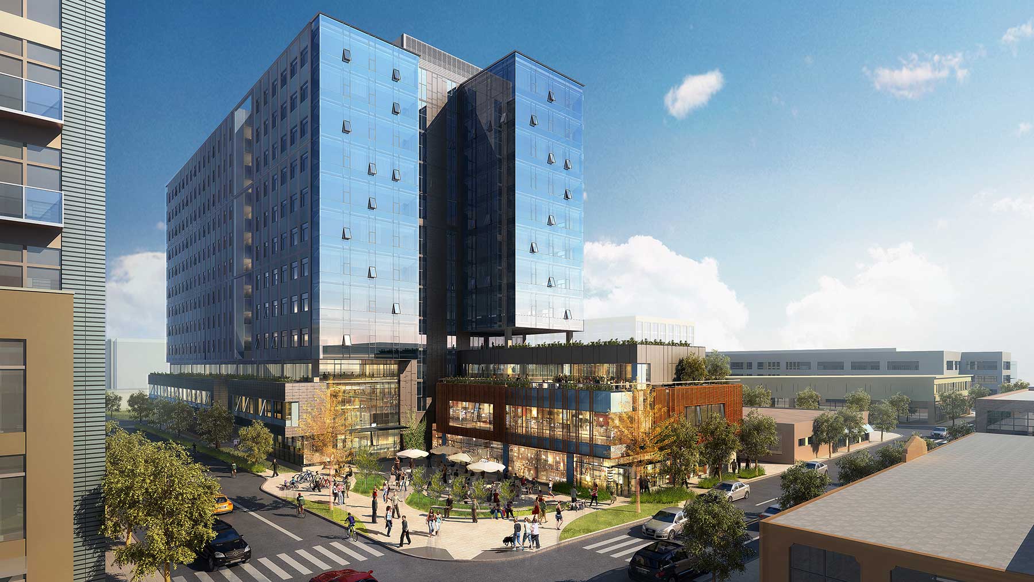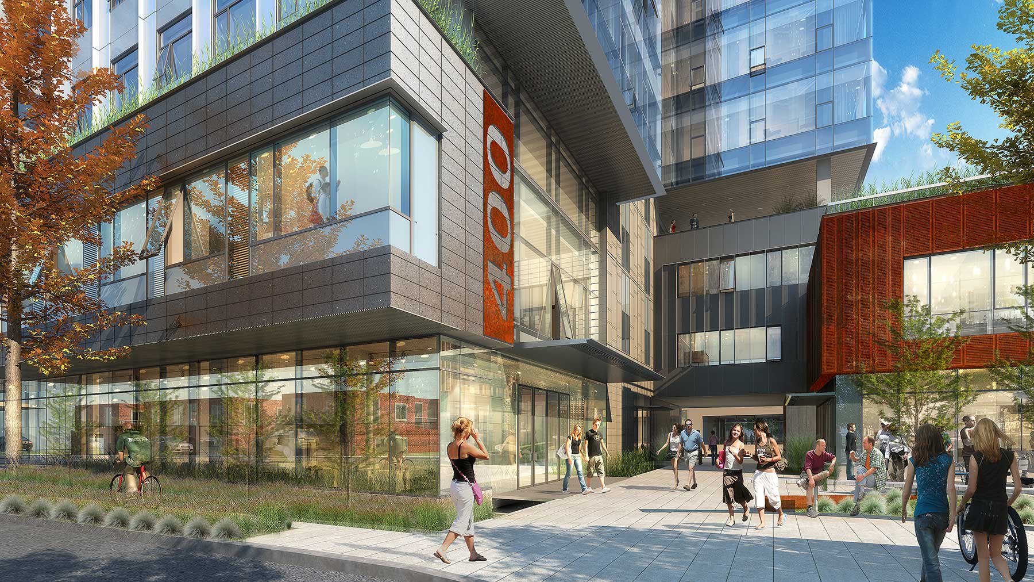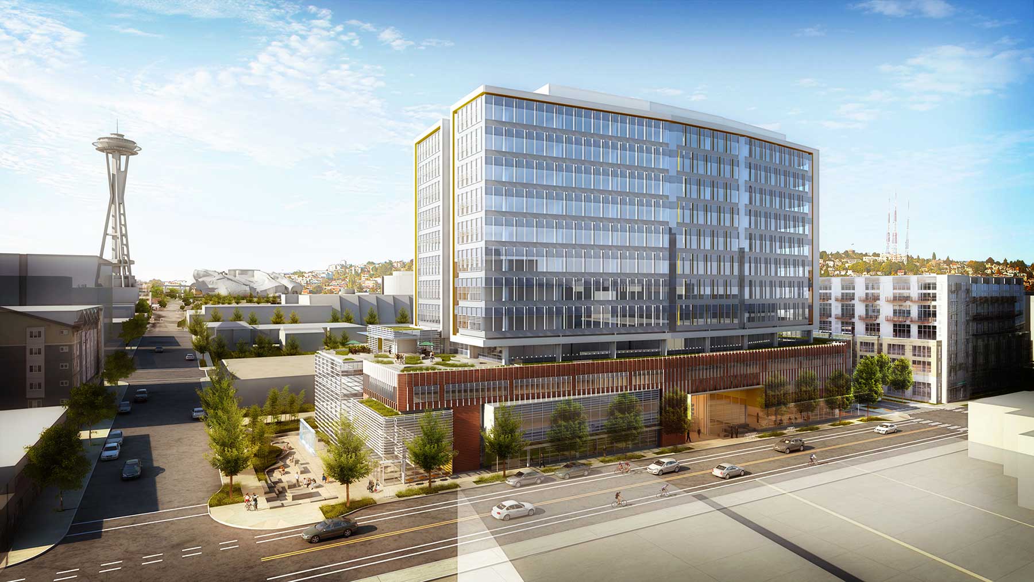- University of California Davis Aggie Square
- University of California San Francisco Hematology, Blood, and Marrow Transplant Clinic
- I-64 Corridor Hampton Road Bridge Tunnel Expansion
- Sound Transit O&M Facility East
- Boulder Creek South MOB and Outpatient Surgery
- Seattle Asian Art Museum
- Resorts World Las Vegas
- Delta Sky Way LAX Terminal 2 & 3 Modernization
- SR 520 Montlake
- Academy of Motion Pictures Arts and Sciences Museum of Motion Pictures
- Meyer Memorial Trust
- Refugee Women’s Alliance
- Kaiser Permanente La Habra Medical Office Building
- Kaiser Permanente Murrieta Mapleton Medical Office Building
- Chapman University Keck Center for Science and Engineering
- Santa Barbara City College West Campus Center
- National Oceanic and Atmospheric Administration
- Banc of California Stadium
- Newport Beach Civic Center
- MGM CityCenter
- Edith Green-Wendell Wyatt Federal Building
- Amazon HQ - Vulcan Blocks 44, 45, 52e
- Matthew Knight Arena - University of Oregon
- Levi's Stadium
- Pacific Northwest College of Art
Amazon HQ – Vulcan Blocks 44, 45, 52e
Seattle, Washington, United States
An area primed for redevelopment, Seattle’s South Lake Union has now become home to Amazon’s corporate headquarters, with three buildings occupying three blocks of the neighborhood as a keystone to this up-and-coming area and serving as a template for future developments.
Glumac provided Mechanical and Plumbing design assist, energy modeling, and commissioning, for which the owner Vulcan, Inc. set high energy efficiency goals, including a mandate that Block 44 would operate at between 16% to 20% more efficient then the ASHRAE 90.1-2007 standard. All three core and shell projects achieved LEED Gold certification. These high goals required an advanced design incorporating complex lighting and HVAC controls with commissioning keeping a watchful eye on the construction, installation and testing of all elements.
Glumac also provided building commissioning services for the tenant improvement portion of the projects for Amazon Phase VI, Nessie and Bigfoot (Block 44), Phase VII, Brazil (Block 45) and Phase VIII, Apollo (Block 52e), with a scope in line with the requirements of LEED for Fundamental and Enhanced Commissioning. Systems commissioned include: Rooftop evaporative condensing air conditioning units with series fan powered variable air volume boxes, water source heat pumps including the condenser water loop systems, garage ventilation systems, building lighting controls systems and various types of unitary systems.
Size: Block 44 – 378,000 sf; Block 45 – 316,000 sf; Block 52e – 316,000 sf
Completion Date: Block 44 – September 2014; Block 45 – August 2015; Block 52e – June 2015
Owner: Vulcan, Inc. (Core & Shell); Amazon (TI)
Architect: Block 44 – ZGF, IA; Block 45 – NBBJ, IA; Block 52e – Graphite, IA
Contractor: Block 44 – GLY Construction; Block 45 – Turner; Block 52e – GLY Construction
Services: Mechanical and Plumbing Design Assist, Energy Analysis, Commissioning

