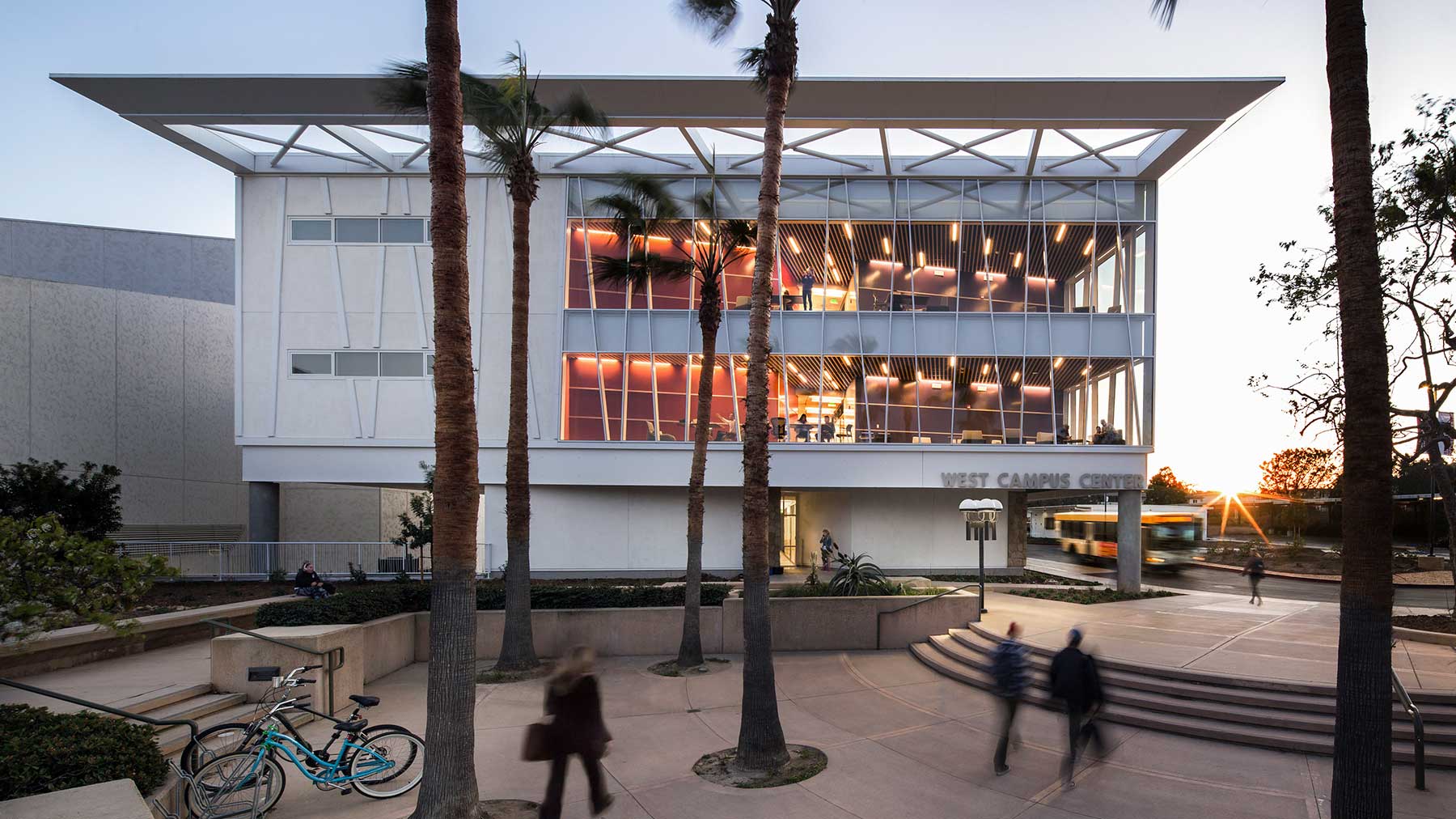- University of California Davis Aggie Square
- University of California San Francisco Hematology, Blood, and Marrow Transplant Clinic
- I-64 Corridor Hampton Road Bridge Tunnel Expansion
- Sound Transit O&M Facility East
- Boulder Creek South MOB and Outpatient Surgery
- Seattle Asian Art Museum
- Resorts World Las Vegas
- Delta Sky Way LAX Terminal 2 & 3 Modernization
- SR 520 Montlake
- Academy of Motion Pictures Arts and Sciences Museum of Motion Pictures
- Meyer Memorial Trust
- Refugee Women’s Alliance
- Kaiser Permanente La Habra Medical Office Building
- Kaiser Permanente Murrieta Mapleton Medical Office Building
- Chapman University Keck Center for Science and Engineering
- Santa Barbara City College West Campus Center
- National Oceanic and Atmospheric Administration
- Banc of California Stadium
- Newport Beach Civic Center
- MGM CityCenter
- Edith Green-Wendell Wyatt Federal Building
- Amazon HQ - Vulcan Blocks 44, 45, 52e
- Matthew Knight Arena - University of Oregon
- Levi's Stadium
- Pacific Northwest College of Art
Santa Barbara City College West Campus Center
Santa Barbara, California, United States
The new West Campus Center on campus condenses multiple departments into one building, creating a space for students and faculty that is a “one-stop shop.
The 33,600-square-foot, three-story building houses 23 classrooms and 15 faculty staff offices which were previously housed in portable buildings.
The project includes multiple sustainable features including a second-story roof garden planted with native, drought-resistant plants; vegetated swales to promote rain water infiltration; water usage reduction fixtures and fixture fittings; on-site water source and reclaimed water; naturally ventilated spaces with operable windows and louvers; panoramic glass curtain walls for interior daylighting, and high performance glazing.
The long list of sustainable building design features above were all contributing factors in the award of the highest certification the USGBC has to offer for New Construction (NC): LEED Platinum. “Achieving Platinum certification is not something every institution can accomplish. The fact that SBCC’s first LEED project earned Platinum has made us all very proud.” said Vice President of Business Services Lyndsay Maas.
Size: 33,600 square feet
Construction cost: $17 Million
End date: 2018
Architect: KBZ Architects
Owner: Santa Barbara City College
Services: Commissioning


