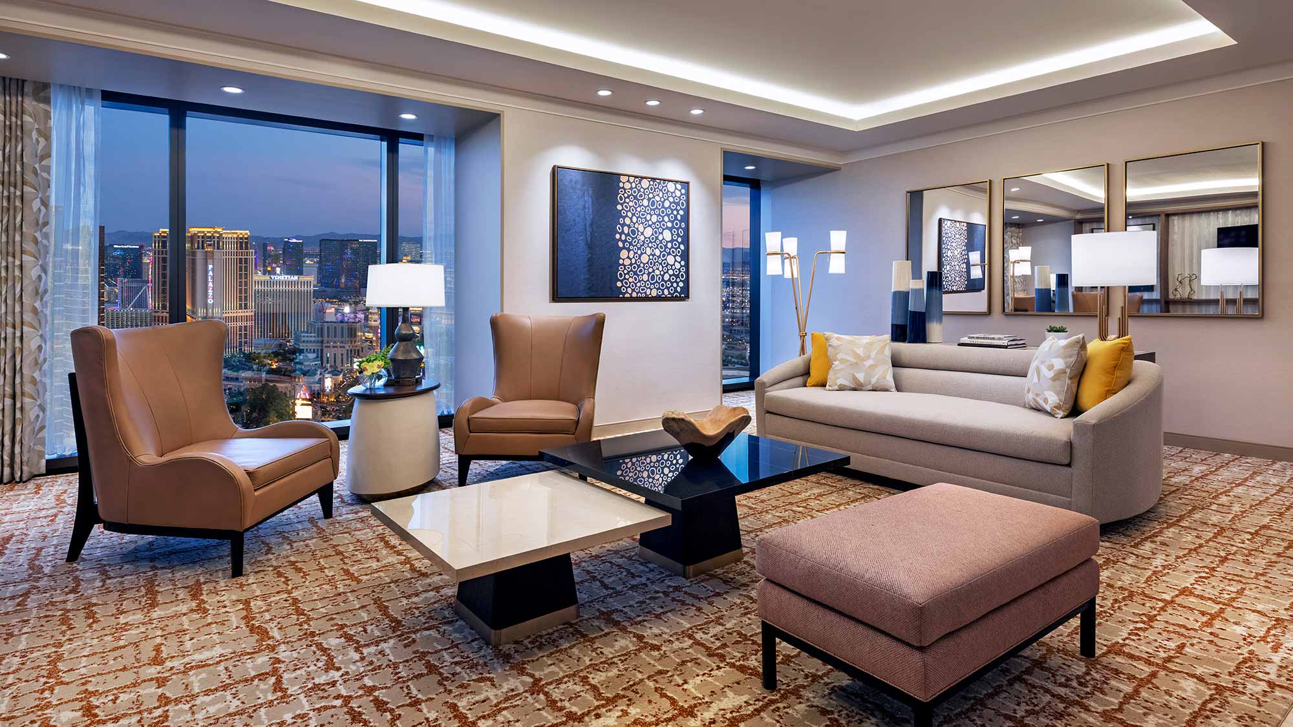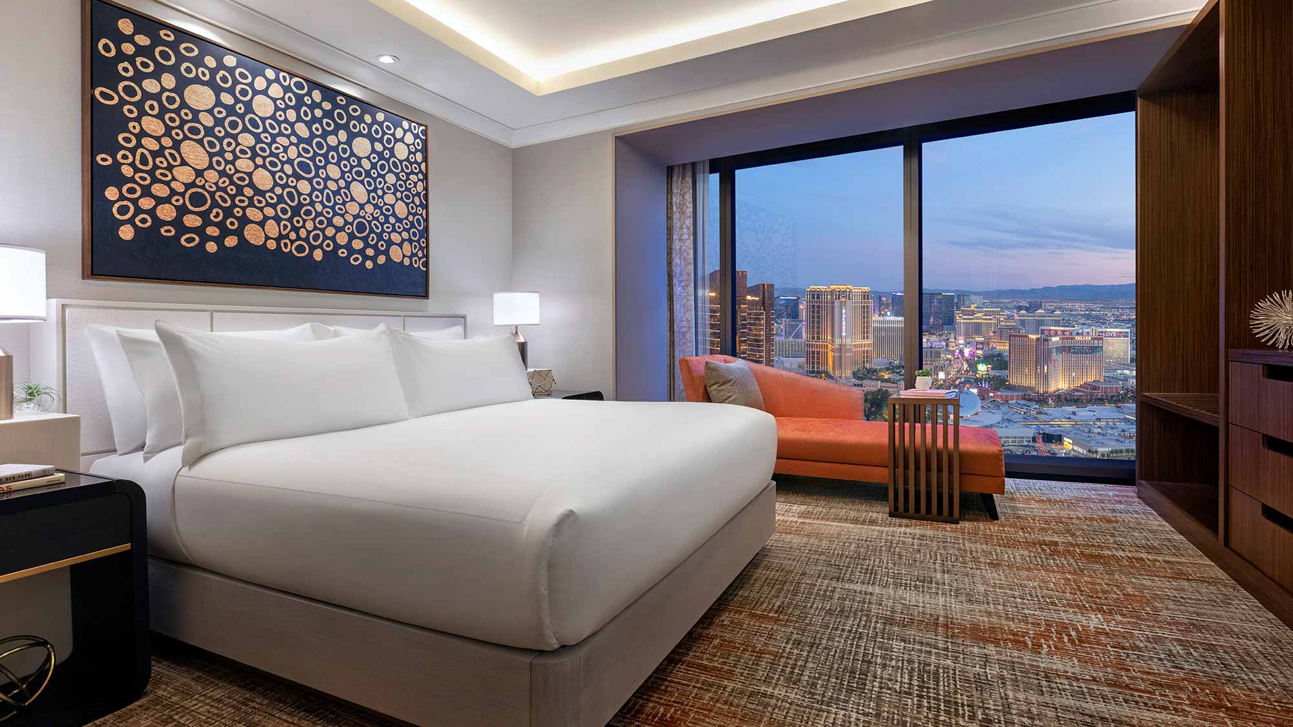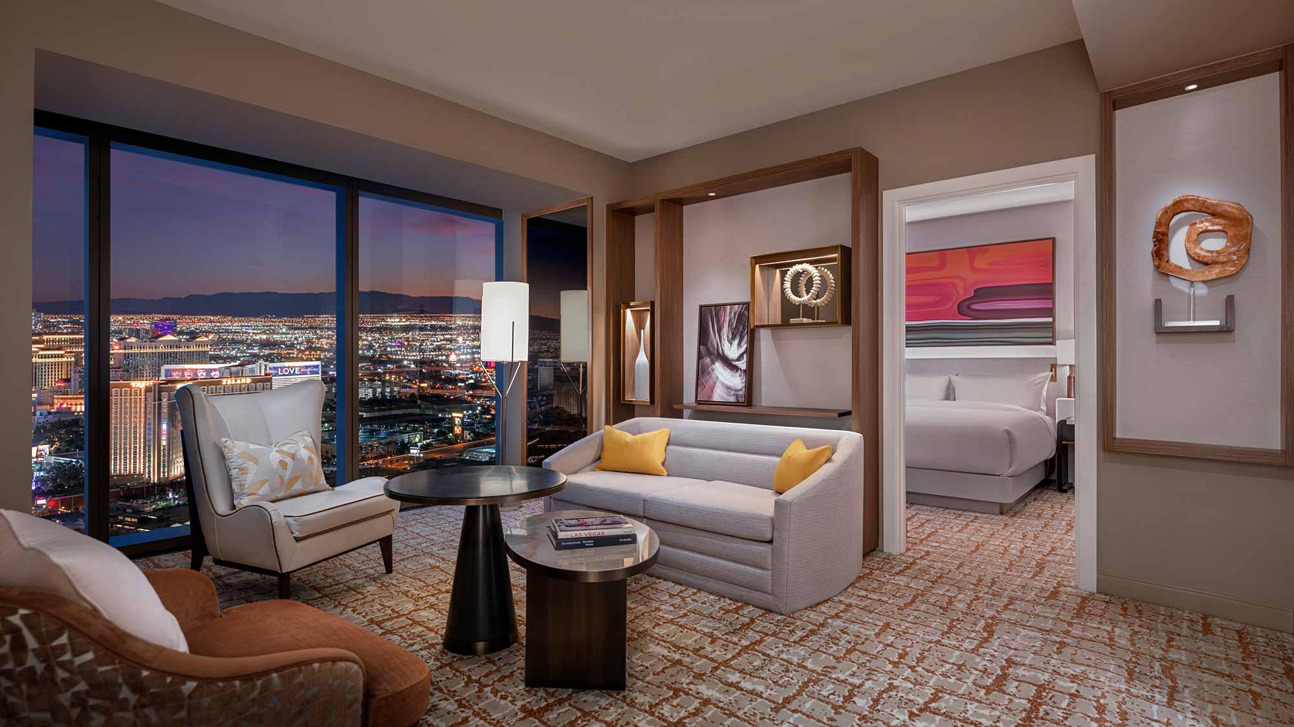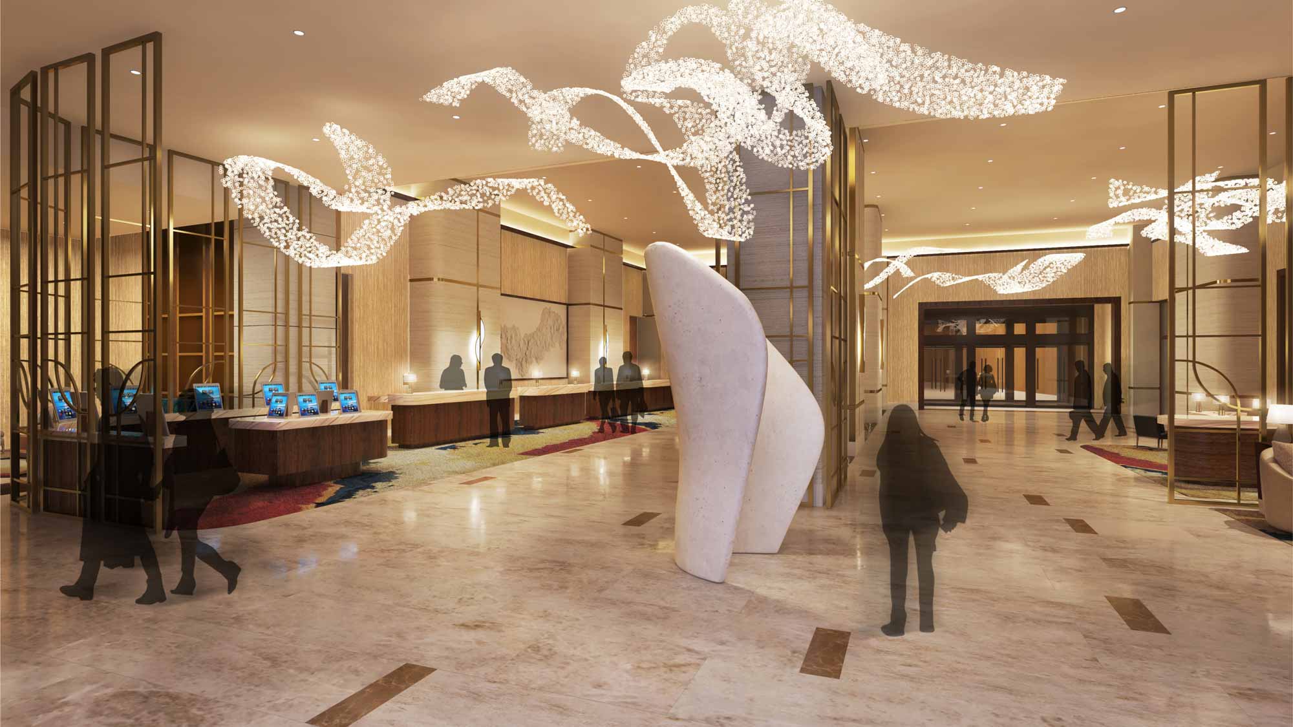- University of California Davis Aggie Square
- University of California San Francisco Hematology, Blood, and Marrow Transplant Clinic
- I-64 Corridor Hampton Road Bridge Tunnel Expansion
- Sound Transit O&M Facility East
- Boulder Creek South MOB and Outpatient Surgery
- Seattle Asian Art Museum
- Resorts World Las Vegas
- Delta Sky Way LAX Terminal 2 & 3 Modernization
- SR 520 Montlake
- Academy of Motion Pictures Arts and Sciences Museum of Motion Pictures
- Meyer Memorial Trust
- Refugee Women’s Alliance
- Kaiser Permanente La Habra Medical Office Building
- Kaiser Permanente Murrieta Mapleton Medical Office Building
- Chapman University Keck Center for Science and Engineering
- Santa Barbara City College West Campus Center
- National Oceanic and Atmospheric Administration
- Banc of California Stadium
- Newport Beach Civic Center
- MGM CityCenter
- Edith Green-Wendell Wyatt Federal Building
- Amazon HQ - Vulcan Blocks 44, 45, 52e
- Matthew Knight Arena - University of Oregon
- Levi's Stadium
- Pacific Northwest College of Art
Resorts World Las Vegas
Las Vegas, Nevada, United States
Glumac is providing building commissioning services on the $4 billion Chinese themed resort located in Las Vegas, Nevada. This new resort includes two 60-story towers housing 3,400 hotel rooms, a 100,000-square-foot gaming center, multiple restaurants and retail shopping, a 150,000-square-foot Convention Center, a 3,200 seat theater, a multi-floor podium and a remote central utility plant. The multi-year project is expected to open in phases, with the casino and portions of the hotel opening in December 2020.
The site sits on an existing abandoned Echelon site that was discontinued in 2008. Most of the central plant equipment including the chillers and boilers were installed back in 2008, were never started, were then subsequently stored in place, and will now be utilized in the new resort. In addition to normal commissioning activities, Glumac has been working with the Design Construction Team to plan a smooth central plant startup to provide heating and cooling while the rest of the project is still under construction.
Systems Commissioned
- BMS
- PMS
- CUP, ETS and site distribution
- HVAC Systems
- Exhaust
- Kitchen exhaust
- Energy recovery
- Variable Frequency Drives
- Sound/vibration control
- Domestic cold water
- Domestic hot water
- Ejector (sewage and de-watering)
- Landscape irrigation
- Lighting and daylight dimming controls
- Scheduled or occupancy sensor lighting controls
- Emergency power generators and automatic transfer switching
- UPS
- Electrical Systems
- Sub-metering
- Security
- Voice and data
- Water feature
- Human contact pool
- Fire protection, Smoke Control, and Life Safety (coordination with third-party inspection for each)
Size: 800,000 square feet
Construction Cost: $4 billion
Start Date/End Date: January 2017 / December 2021
Owner: Genting Group
Architect: Steelman Partners
Contractor: W. A. Richardson Builders, LLC
Services: Commissioning




