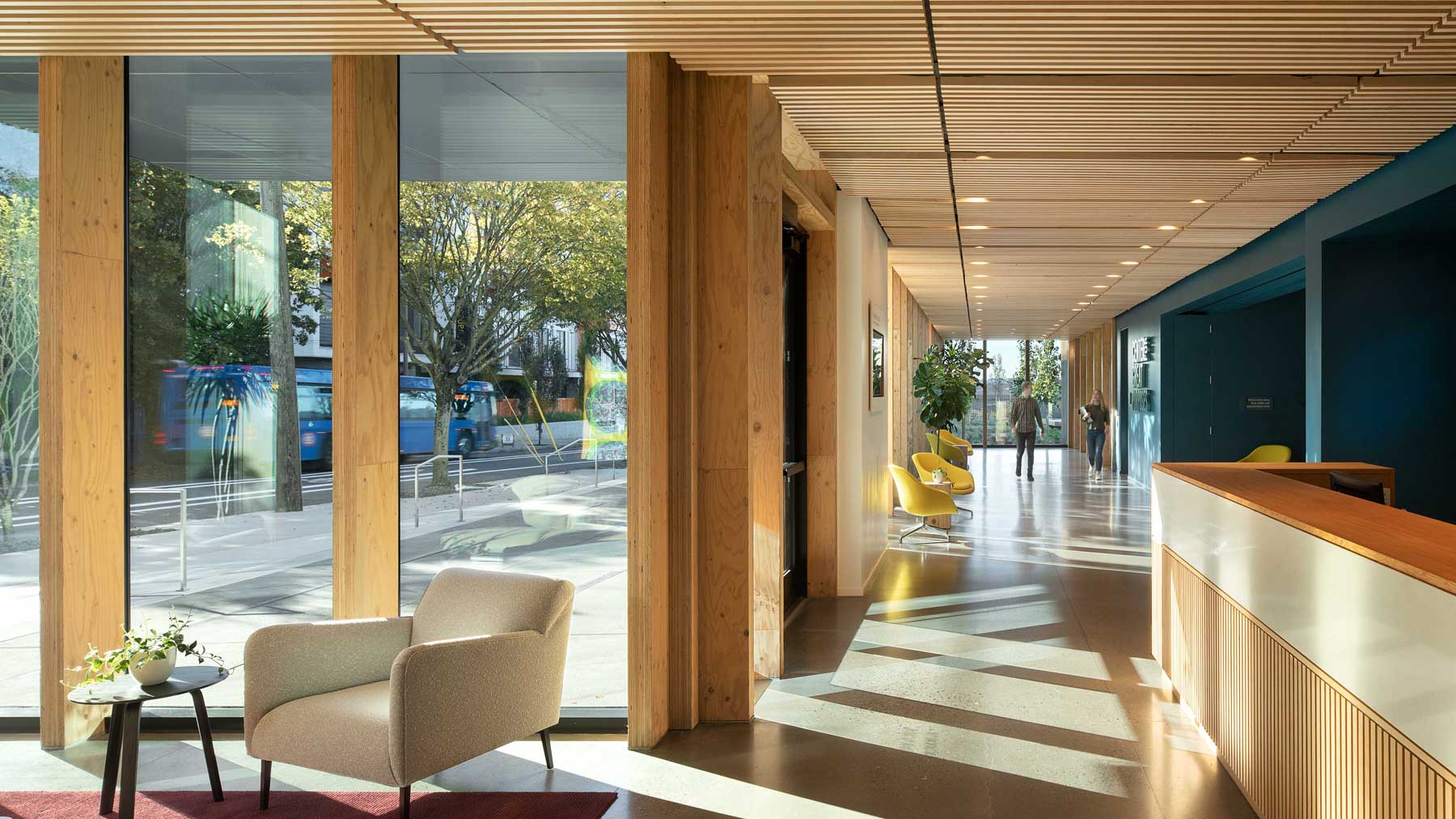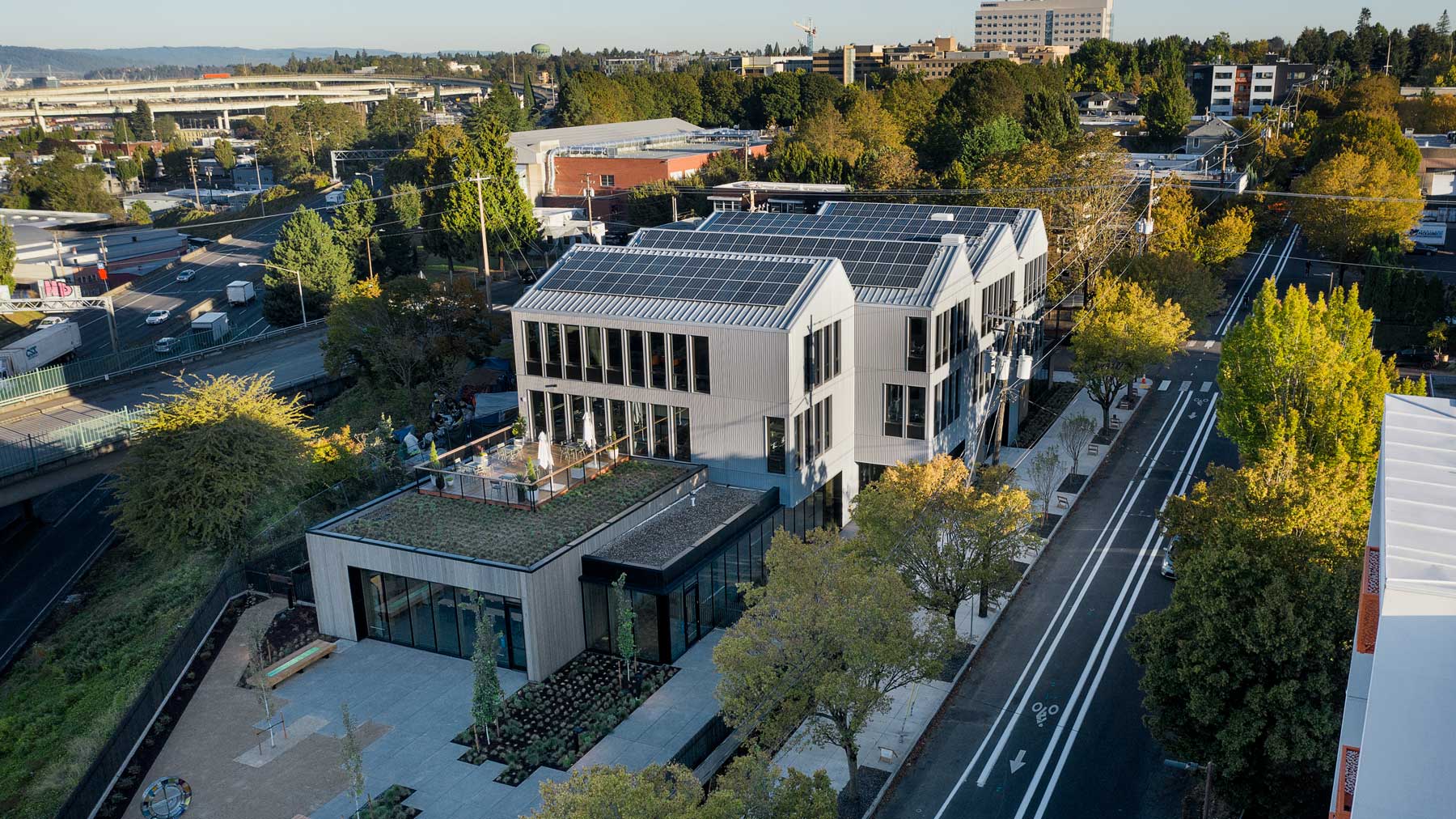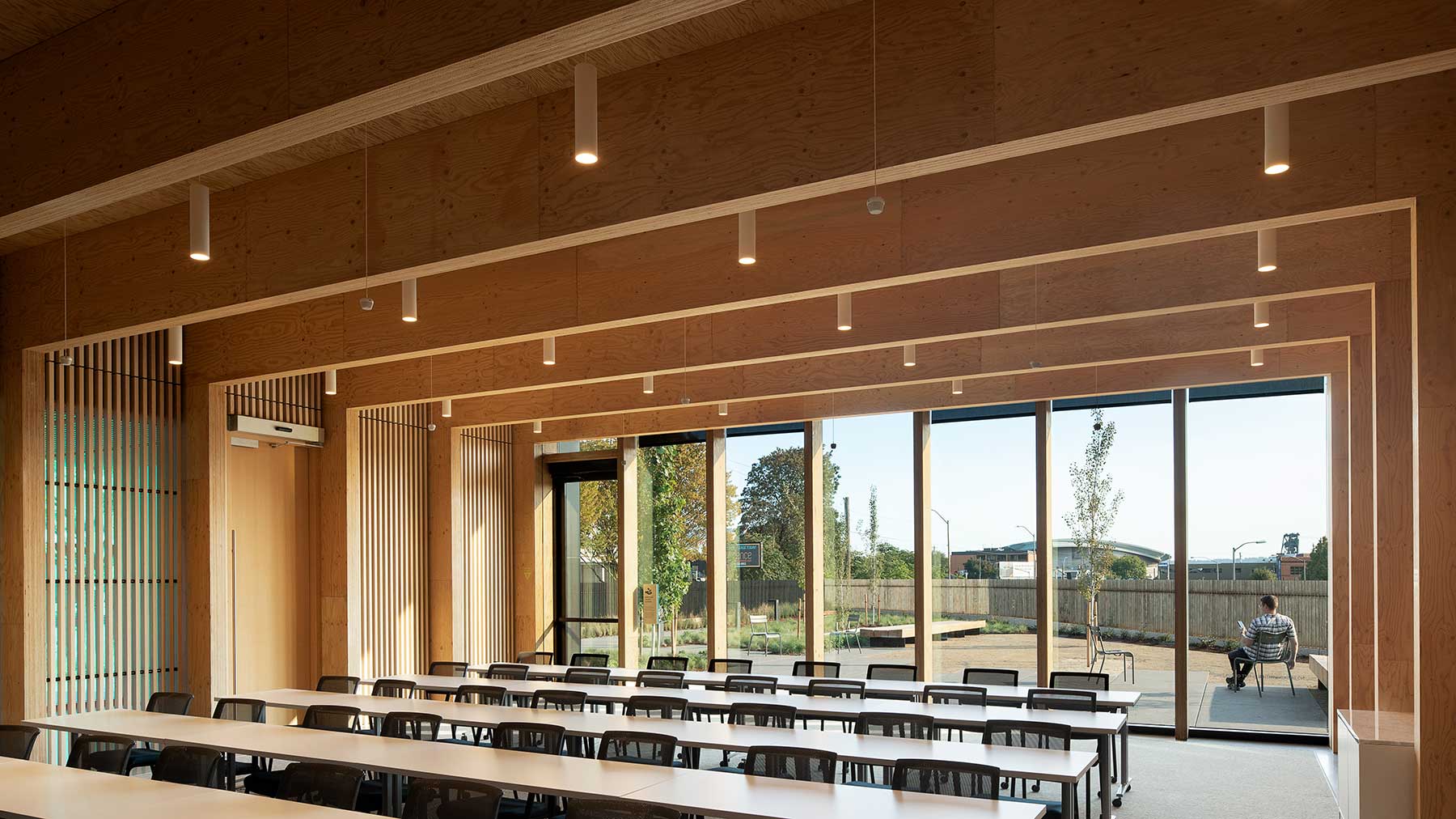- University of California Davis Aggie Square
- University of California San Francisco Hematology, Blood, and Marrow Transplant Clinic
- I-64 Corridor Hampton Road Bridge Tunnel Expansion
- Sound Transit O&M Facility East
- Boulder Creek South MOB and Outpatient Surgery
- Seattle Asian Art Museum
- Resorts World Las Vegas
- Delta Sky Way LAX Terminal 2 & 3 Modernization
- SR 520 Montlake
- Academy of Motion Pictures Arts and Sciences Museum of Motion Pictures
- Meyer Memorial Trust
- Refugee Women’s Alliance
- Kaiser Permanente La Habra Medical Office Building
- Kaiser Permanente Murrieta Mapleton Medical Office Building
- Chapman University Keck Center for Science and Engineering
- Santa Barbara City College West Campus Center
- National Oceanic and Atmospheric Administration
- Banc of California Stadium
- Newport Beach Civic Center
- MGM CityCenter
- Edith Green-Wendell Wyatt Federal Building
- Amazon HQ - Vulcan Blocks 44, 45, 52e
- Matthew Knight Arena - University of Oregon
- Levi's Stadium
- Pacific Northwest College of Art
Meyer Memorial Trust
Portland, Oregon, United States
Glumac provided MEP engineering, LEED Platinum consulting, energy analysis, daylight modeling, biophilic design consulting, and commissioning for the new headquarters for Meyer Memorial Trust, a foundation that invests in organizations, communities, and efforts that promote equity in Oregon.
The owner envisioned the new three-story, 19,800-square-foot headquarters as a place for community leaders, nonprofits, and local organizations to connect and gather. Alongside office workspace for 50 staff, the new building features meeting and event spaces, a library, and an educational garden. Indoor and outdoor gathering spaces are open to the street, connecting the foundation with the local community it serves. Glumac’s integrated team helped deliver a LEED Platinum building with low energy use, healthy indoor environments, and materials that support sustainable local supply chains.
Our work began early in programming and concept design and continued through all phases of design, and construction. During concept design, we provided in-depth strategic sustainability consulting to help make the business case to Meyer to pursue LEED Platinum. The cost-benefit analysis was presented in a series of owner meetings to make the business case for LEED Platinum. We described the integrated design efficiencies, operations savings, health benefits, and incentive awards available for Platinum. The owner’s willingness to evaluate costs and benefits, along with our collaborative teamwork to present a thorough evaluation, provided strong early leadership necessary to achieve the highest LEED rating.
Through design and construction, we provided comprehensive LEED consulting to carry out the owner-approved LEED Platinum pathway. Our work included frequent collaborative design meetings; LEED update reports; assigned task lists and follow-up; and research, evaluation and presentation of suitable ideas and approaches for meeting various LEED credits, including water modeling and fixture options. We provided milestone design package reviews; specification reviews and language integration; LEED materials evaluations; incentive tracking; and strategic sustainability consulting with the owner, architect, and contractor to aid decision-making. This included research, education, and contractor scope reviews of less understood LEED credits such as envelope commissioning and indoor air quality testing and associated metrics.
Our sustainability consulting work went beyond LEED to encompass public health. We researched local air quality conditions, as the project is adjacent to a major interstate highway, leading to the incorporation of premium Dynamic V8 filters equivalent to a MERV 15. Highway noise led to outdoor biophilic design solutions such as water features and enhanced vegetative buffers to mask sound. Other biophilic design features included a skylight in the mothers’ room, which is located in the core, and a terrace was added off the second-floor communal kitchen for access to nature and views of the Willamette River.
Our energy team provided numerous sustainability services, including energy analytics, solar photovoltaic consulting, envelope consulting, and LEED daylight modeling. To verify performance, the energy team designed an easy-to-use, cost-effective system to report building energy end use in partnership with eGauge, and we plan to track the building’s energy use on an on-going basis.
During construction, Glumac ran a LEED construction kick-off; coached the contractor for LEED materials tracking efforts; coordinated envelope and enhanced commissioning activities; helped develop the IAQ testing approach; and managed both the LEED design and construction phase documentation packages.
Awards/Certifications
- Oregon’s 1st Platinum LEED Platinum v4 New Construction Building
- Energy Trust of Oregon Path to Net Zero
- 2020 Forest Stewardship Council Leadership Award
- American Institute of Architects (AIA) 2021 Oregon Oregon Architecture Awards, 2030 Award
- American Institute of Architects (AIA) 2021 Oregon Oregon Architecture Awards, Honor Award
Notable Features
- Designed to use 66% less energy than typical new building
- Roof oriented and shaped to maximize solar production
- 50kW photovoltaic array with metering dashboard for real-time data on lighting, HVAC, and plug loads energy use
- Regionally harvested and locally manufactured materials; 85% sustainable and 49% FSC-certified wood
- One of the first buildings in the country to use mass plywood, a next-generation wood product
- Occupancy controls and CO2 sensors to increase occupant comfort and reduce energy consumption when the building usage changes between event and office space
- In line with the mission of the foundation to promote equity, the project achieved 55% MWESB participation
- LEED Integrated Process credit achievement
- Rainwater management – 100% on-site filtration
- On-site minimal parking through automated parking carousel and dedicated EV charging stations
Size: 20,000 square feet
Construction Cost: $10.8 million
Start/End Date: October 2018 / January 2020
Architect: Lever Architecture
Developer: Project^
Owner: Meyer Memorial Trust
Services: LEED Consulting, LEED Energy Modeling, Incentives Modeling, LEED Daylight Modeling Mechanical, Electrical, Plumbing, Technology Integration, Commissioning
LEED Certification Type: LEED BD+C NC v4 Platinum




