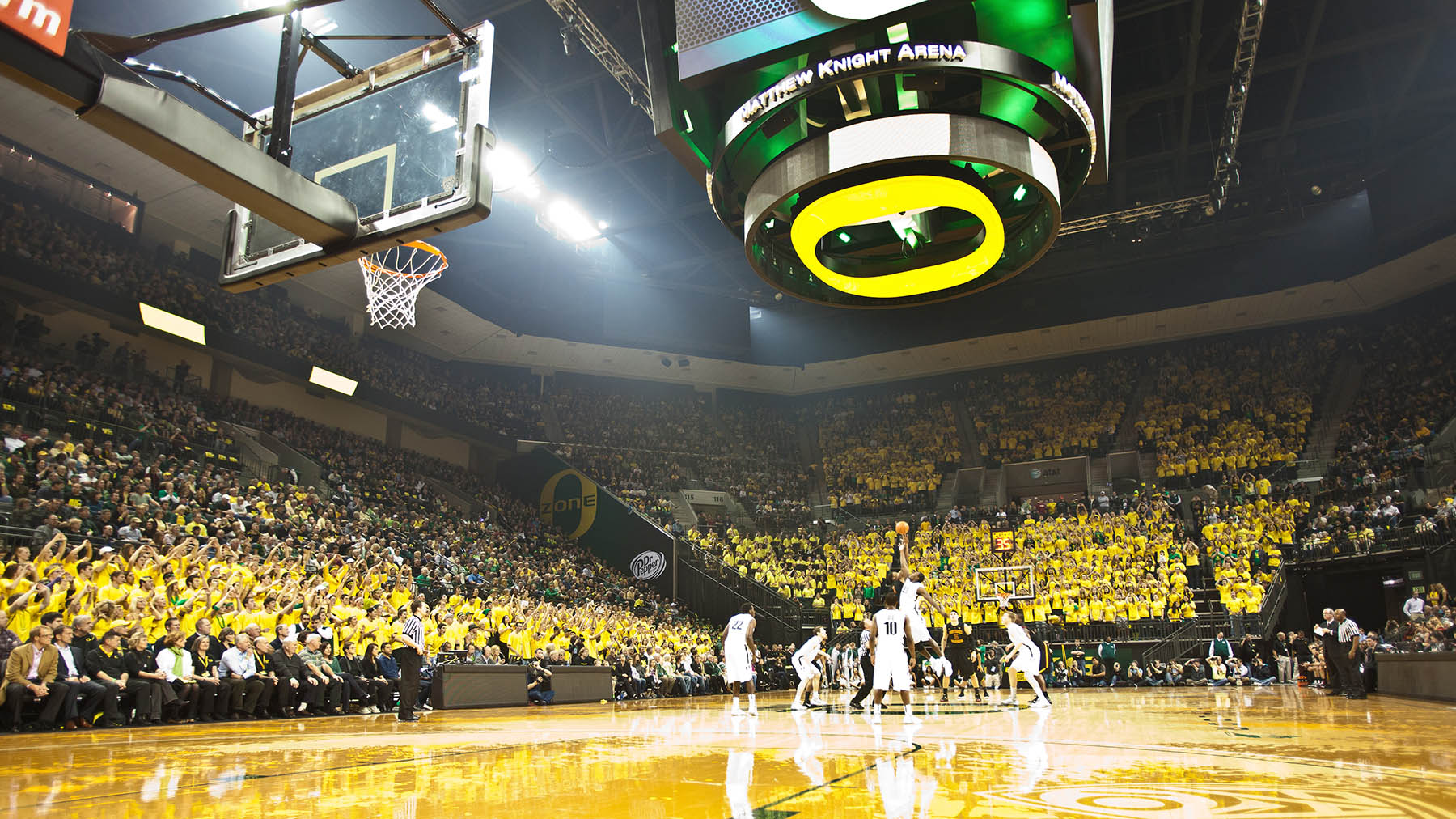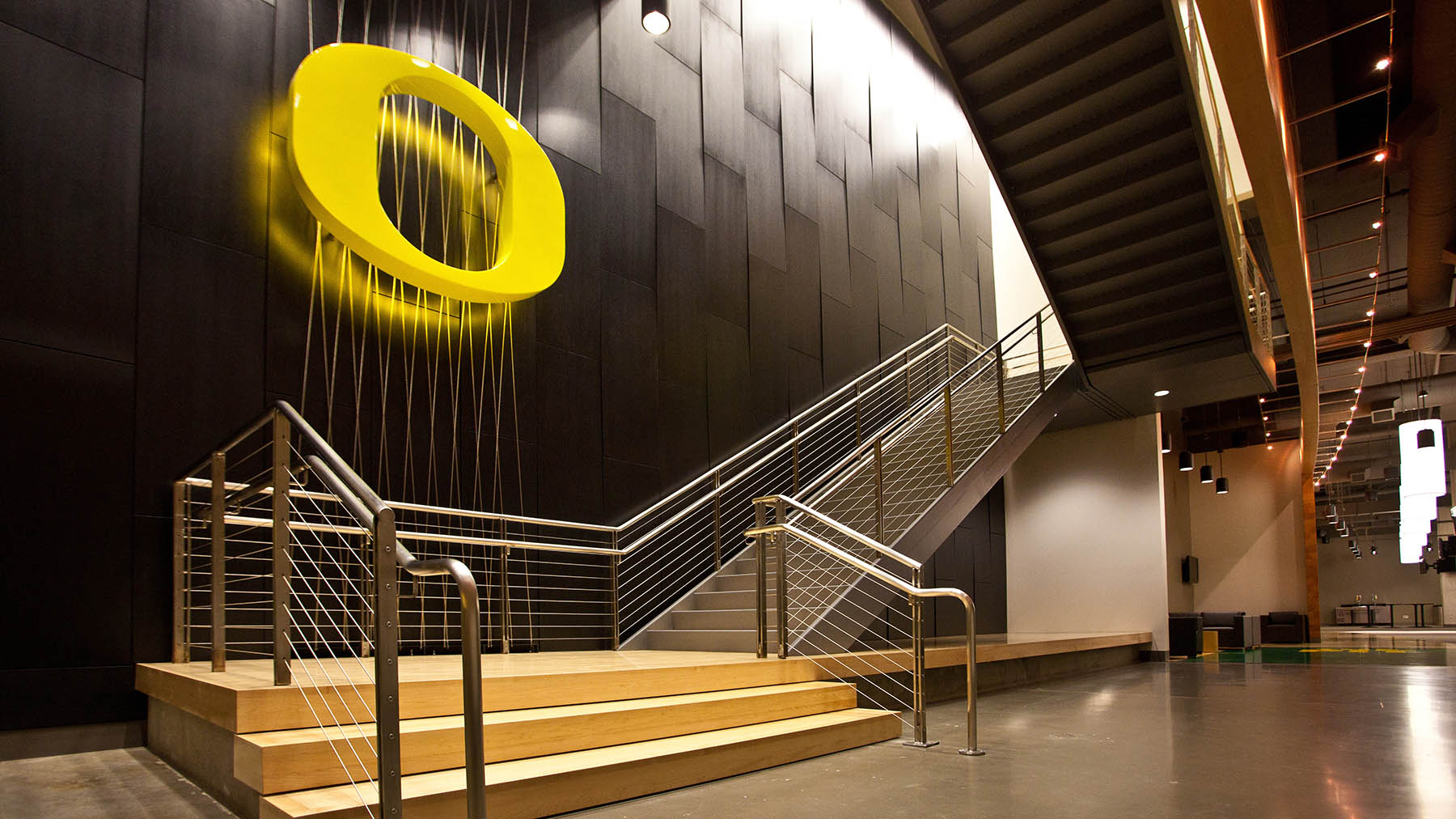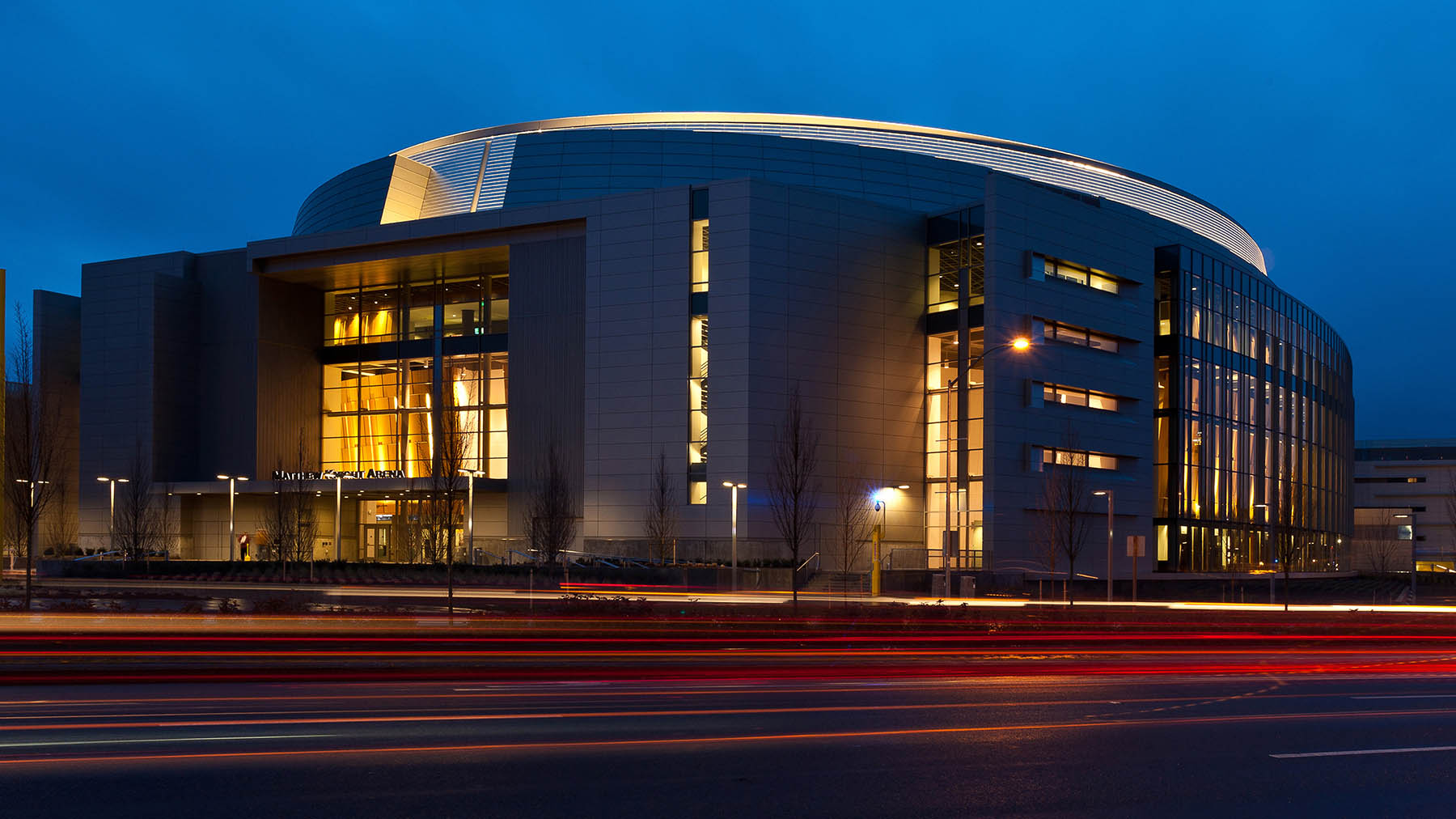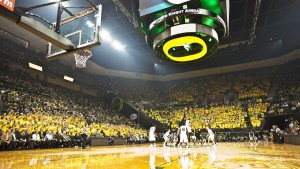- University of California Davis Aggie Square
- University of California San Francisco Hematology, Blood, and Marrow Transplant Clinic
- I-64 Corridor Hampton Road Bridge Tunnel Expansion
- Sound Transit O&M Facility East
- Boulder Creek South MOB and Outpatient Surgery
- Seattle Asian Art Museum
- Resorts World Las Vegas
- Delta Sky Way LAX Terminal 2 & 3 Modernization
- SR 520 Montlake
- Academy of Motion Pictures Arts and Sciences Museum of Motion Pictures
- Meyer Memorial Trust
- Refugee Women’s Alliance
- Kaiser Permanente La Habra Medical Office Building
- Kaiser Permanente Murrieta Mapleton Medical Office Building
- Chapman University Keck Center for Science and Engineering
- Santa Barbara City College West Campus Center
- National Oceanic and Atmospheric Administration
- Banc of California Stadium
- Newport Beach Civic Center
- MGM CityCenter
- Edith Green-Wendell Wyatt Federal Building
- Amazon HQ - Vulcan Blocks 44, 45, 52e
- Matthew Knight Arena - University of Oregon
- Levi's Stadium
- Pacific Northwest College of Art
Matthew Knight Arena – University of Oregon
Eugene, Oregon, United States
The LEED Gold Arena features a basketball court including a 32×36-foot, 65,000- pound center-hung scoreboard – the largest in college sports. It also includes two practice courts, five locker rooms, a weight room, training and nutrition facilities, ticket offices and two retail Duck Stores. Glumac played a significant role working with the design and construction team to attain the Arena’s functional and sustainability goals. Construction began in October 2008 and commissioning was completed in April 2011.
Glumac’s building commissioning agents guided successful installation of equipment – testing functionality and energy efficiency of all the HVAC, electrical, and controls equipment and systems.
Glumac’s efforts allowed the arena to apply for LEED Gold instead of its original goal of Silver. Glumac continues to monitor the arena’s energy – improving operability and reducing maintenance costs.
Sustainable Building Features
- Isolation of the perimeter concourse HVAC air supply from air to the interior “bowl”
- Installation of occupancy sensors for practice court lighting
- Installation of Big Ass Fans™for temperature de-stratification in the arena bowl and practice courts. They are used for air circulation to reduce cooling energy consumption.
- High-efficiency lighting system.
- Energy recovery ventilators for free heating/cooling energy otherwise released to the outdoors.
- Controls alignment for displacement ventilation across the court surface for low capacity events – such as practices and high school summer camps
Size: 400,000 square feet
End Date: 2011
Architect: ZGF Architects
Contractor: Hoffman Construction
Services: Commissioning
Images courtesy of Eric Maxwell
Building Commissioning
Great Projects
Commissioning University of Oregon’s Matthew Knight Arena:
From Good to Great
Two years ago, we wrote about Glumac’s Commissioning work at the University of Oregon Duck’s new 12,541-seat Matthew Knight Sports Arena in Eugene, Oregon. The project was designed by a world-class architectural and engineering team. While most sports facilities are just designed to code, this facility was shooting for LEED® Silver and Glumac encouraged the team to actually achieve LEED Gold. | Read More




