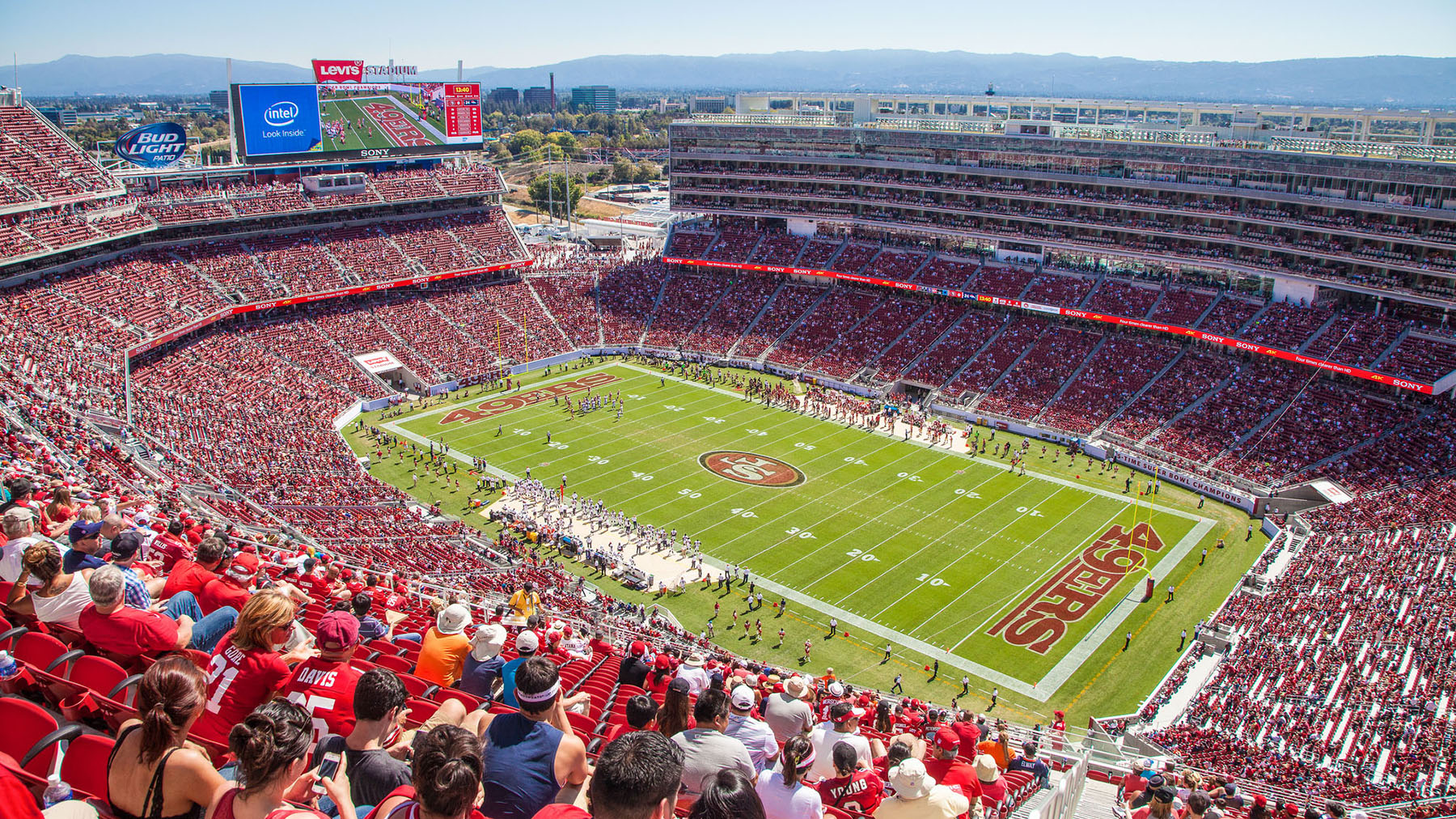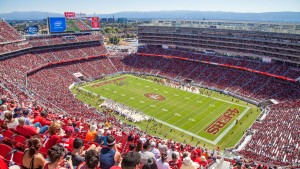- University of California Davis Aggie Square
- University of California San Francisco Hematology, Blood, and Marrow Transplant Clinic
- I-64 Corridor Hampton Road Bridge Tunnel Expansion
- Sound Transit O&M Facility East
- Boulder Creek South MOB and Outpatient Surgery
- Seattle Asian Art Museum
- Resorts World Las Vegas
- Delta Sky Way LAX Terminal 2 & 3 Modernization
- SR 520 Montlake
- Academy of Motion Pictures Arts and Sciences Museum of Motion Pictures
- Meyer Memorial Trust
- Refugee Women’s Alliance
- Kaiser Permanente La Habra Medical Office Building
- Kaiser Permanente Murrieta Mapleton Medical Office Building
- Chapman University Keck Center for Science and Engineering
- Santa Barbara City College West Campus Center
- National Oceanic and Atmospheric Administration
- Banc of California Stadium
- Newport Beach Civic Center
- MGM CityCenter
- Edith Green-Wendell Wyatt Federal Building
- Amazon HQ - Vulcan Blocks 44, 45, 52e
- Matthew Knight Arena - University of Oregon
- Levi's Stadium
- Pacific Northwest College of Art
Levi’s Stadium
Santa Clara, California, United States
Home to the San Francisco 49ers and the world’s premier outdoor sports and entertainment events, the new airy Levi’s Stadium in the Silicon Valley opened its gates to lucky fans in 2014. Environmentally friendly, technologically equipped, and beautifully designed, this place sought to exceed all expectations for a sports facility.
Supporting the owner and design team’s sustainable building goals, Glumac’s commissioning agents conducted the LEED and Enhanced Commissioning for this 1.85 million square feet facility (seating capacity of 68,500, 165 luxury suites, and 8,500 club seats). Levi’s Stadium is currently the largest facility certified by the USGBC and the first NFL stadium certified LEED Gold for New Construction in the US.
To reach energy-efficiency goals, the Glumac building commissioning agents monitored energy use and continuously tuned the systems. We also developed a comprehensive measurement and verification plan to help building operators monitor the energy use and realize the continuous benefit of lower energy use for the lifetime of the facility.
Sustainable Building Features
- 27,000-square-foot green roof
- 20,000-square-foot of solar panels
- Mechanical systems consisted of a condenser water system with four cooling towers, heat exchangers and associated pumps
- Over 45 air handlers, 100 exhaust fans, 80 water source heat pumps and over 450 variable air volume boxes
- Energy efficient lighting systems have a lighting controls system, a daylight harvesting controls system and an occupancy sensor controls system
- Low-flow plumbing fixtures with reclaimed water system for the field and green roof irrigation
- Domestic water system is comprised of two boilers, two 4,000 gallon storage tanks, booster pumps, water softening system, and numerous electric instantaneous water heaters
- Other features such as a carbon monoxide detection system, sewage ejector pumps, and all encompassing building automation system make this stadium the model for all stadium that aspire to be sustainable
Size: 1.85 million sf
Completion Date: 2014 / again in 2023
Construction Cost: $1.18 billion
Architect: Howard, Needles, Tammen & Bergendoff California Architects, P.C..
Contractor: Turner Construction & Devcon Construction
Services: Commissioning
Image courtesy of Matthew Roth
Great Projects
Levi’s ® Stadium:
Commissioning the First LEED Gold NFL Stadium
as New Construction in US
The decision to build the new 68,500-seat Levi’s ® Stadium, a venue owned by the Santa Clara Stadium Authority, was never about simply constructing a new home for its city’s beloved football team, the San Francisco 49ers. It was intended to be the first of its kind in sustainability: the first stadium in the United States to receive LEED Gold certification as new construction. | Read More


