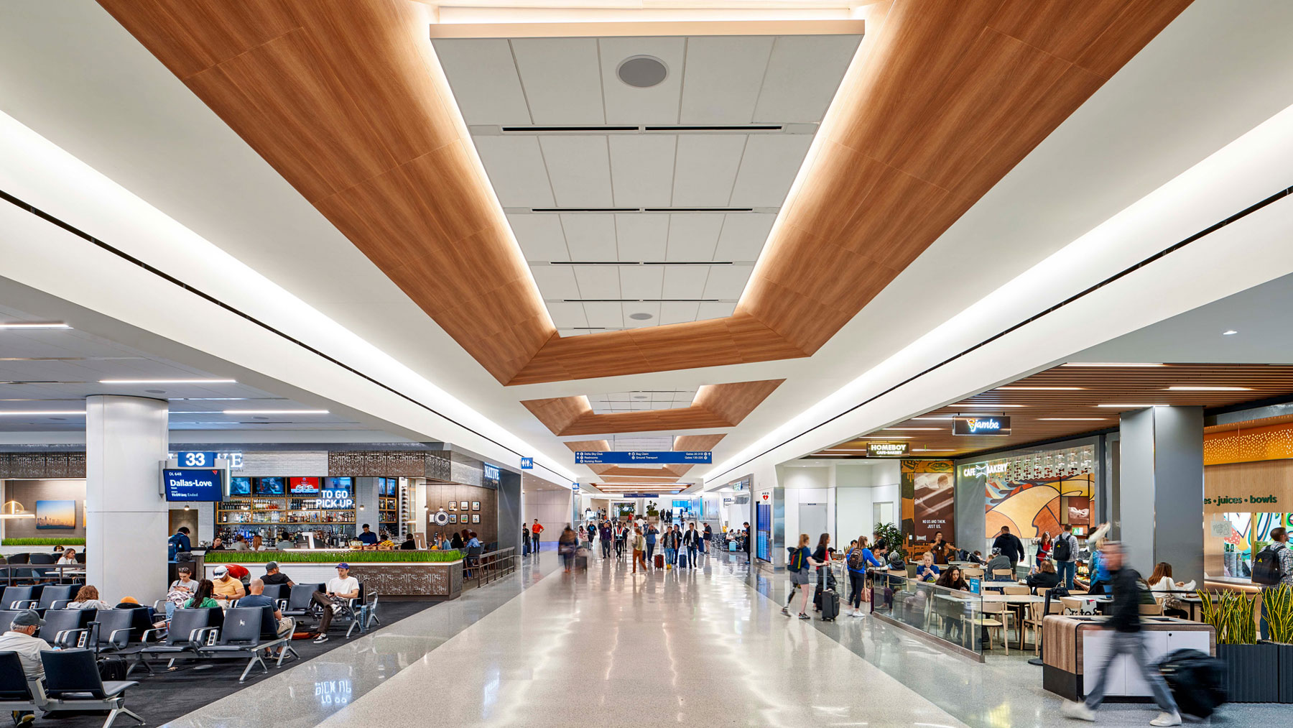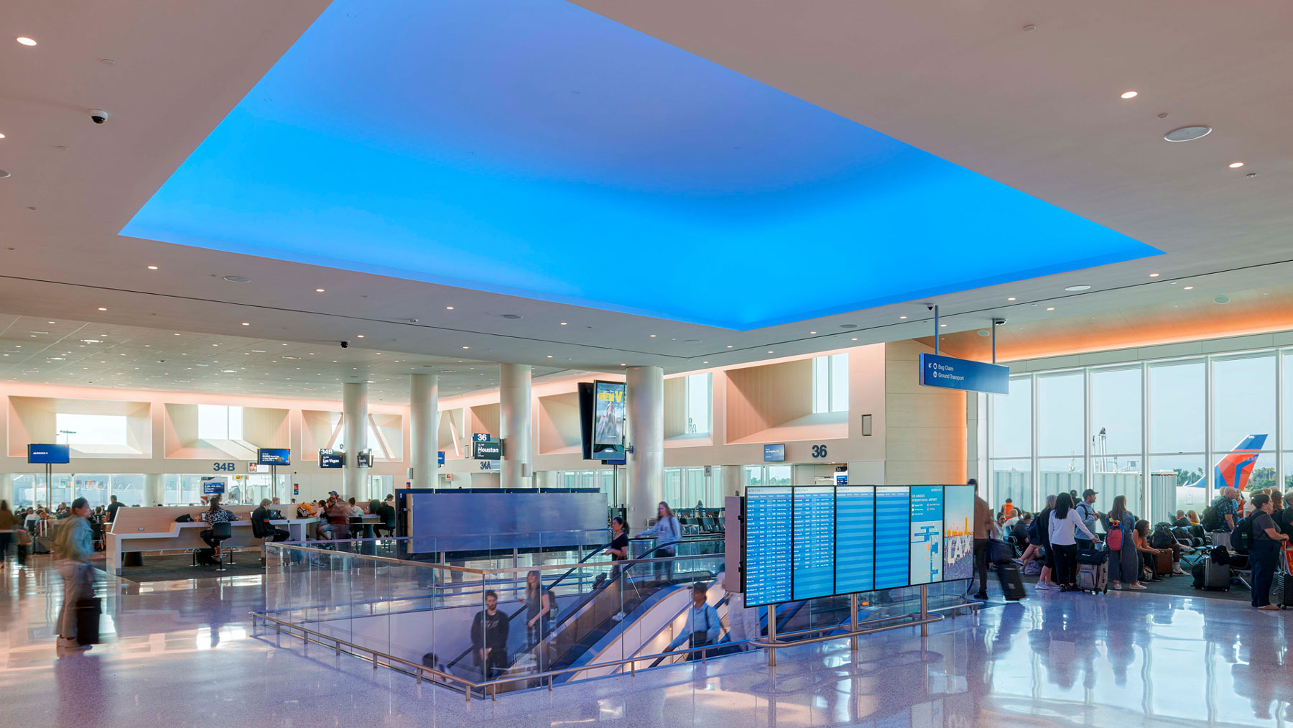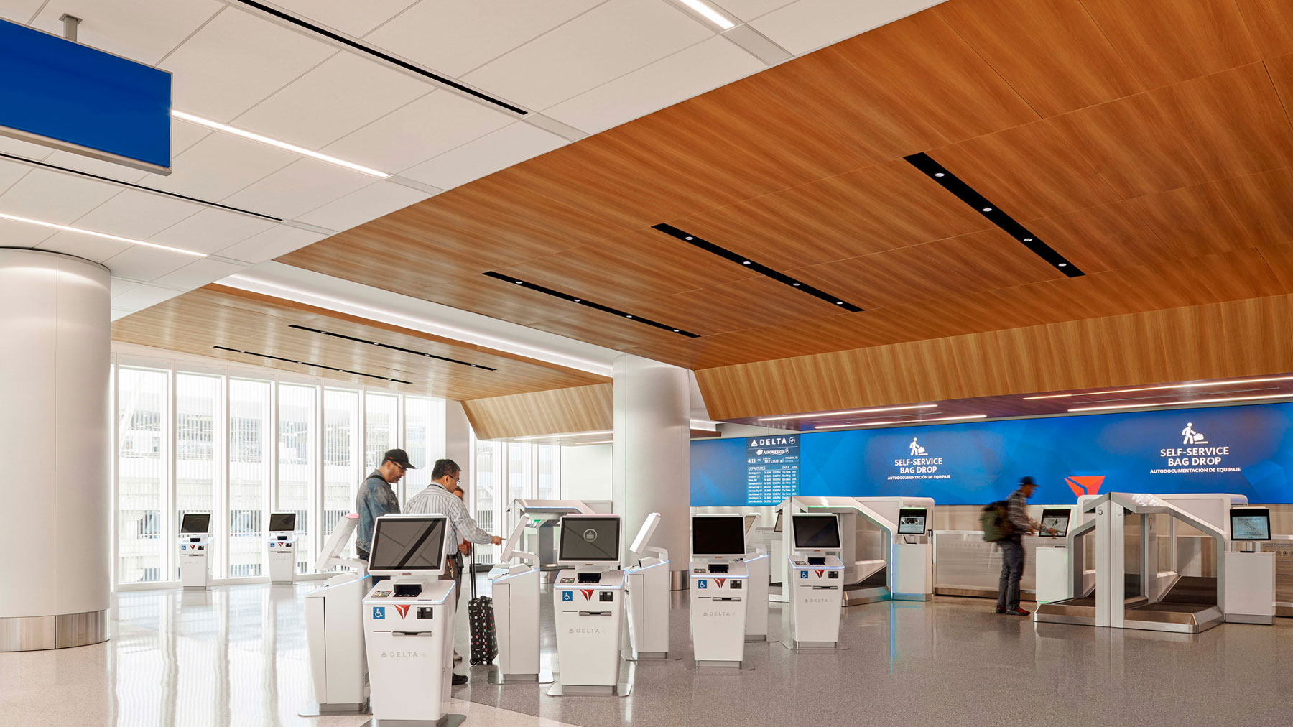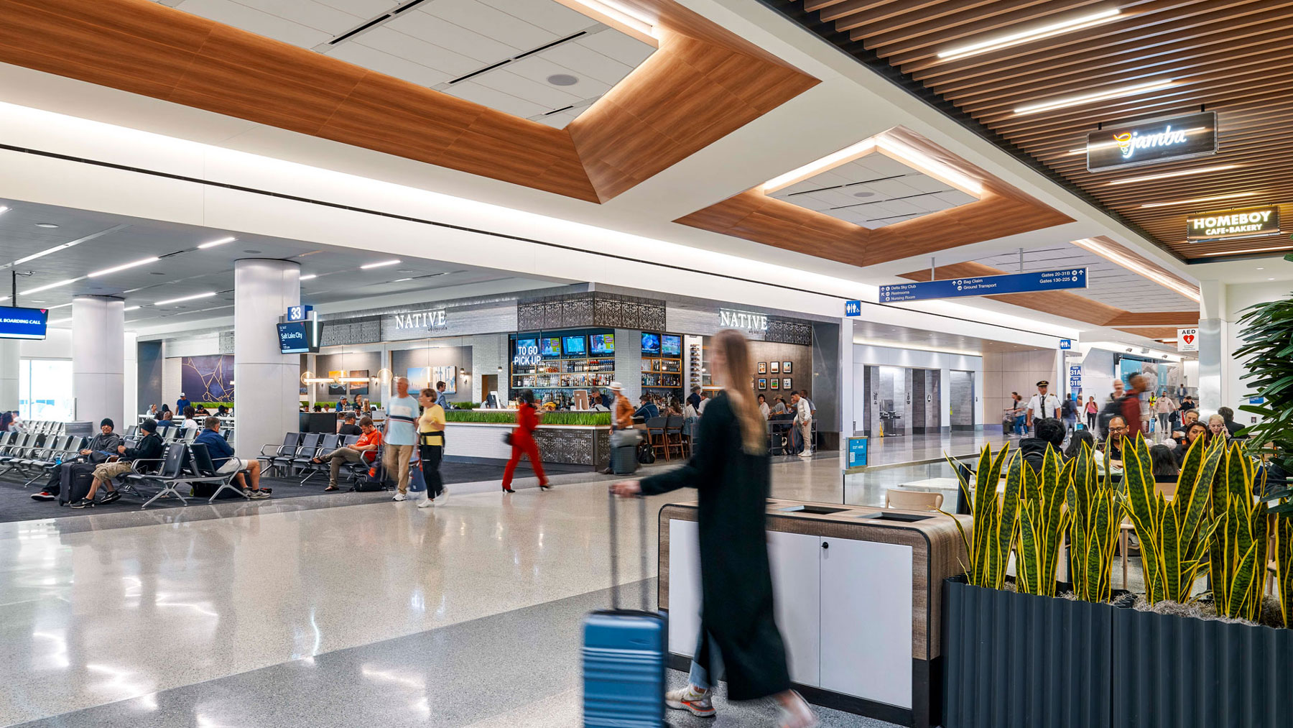- University of California Davis Aggie Square
- University of California San Francisco Hematology, Blood, and Marrow Transplant Clinic
- I-64 Corridor Hampton Road Bridge Tunnel Expansion
- Sound Transit O&M Facility East
- Boulder Creek South MOB and Outpatient Surgery
- Seattle Asian Art Museum
- Resorts World Las Vegas
- Delta Sky Way LAX Terminal 2 & 3 Modernization
- SR 520 Montlake
- Academy of Motion Pictures Arts and Sciences Museum of Motion Pictures
- Meyer Memorial Trust
- Refugee Women’s Alliance
- Kaiser Permanente La Habra Medical Office Building
- Kaiser Permanente Murrieta Mapleton Medical Office Building
- Chapman University Keck Center for Science and Engineering
- Santa Barbara City College West Campus Center
- National Oceanic and Atmospheric Administration
- Banc of California Stadium
- Newport Beach Civic Center
- MGM CityCenter
- Edith Green-Wendell Wyatt Federal Building
- Amazon HQ - Vulcan Blocks 44, 45, 52e
- Matthew Knight Arena - University of Oregon
- Levi's Stadium
- Pacific Northwest College of Art
Delta Sky Way LAX Terminal 2 & 3 Modernization
Glumac is providing commissioning services for the Terminal 2 (T2) and Terminal 3 (T3) modernization project at Los Angeles International Airport, which includes demolition and reconstruction of a portion of the T2 & T3 Headhouse, consisting of a four-story structure and which delivers consolidated processing facilities serving both Terminal 2 and Terminal 3; and the new T3 Concourse for Phase 1 which begins just north of the T3 headhouse up to the base of the T3 satellite.
Terminal 2 & Terminal 3 Headhouse
Level 1 – Arrivals
Automated People Mover; centralized checked baggage inspection system & checked baggage reconciliation area; centralized baggage claim accommodating six new carousels; restrooms; and primary utilities.
Level 2 – Ticketing
Automated People Mover core; new check-in; existing ticket counters in T2 that will connect to the new centralized checked baggage inspection system; restrooms
Level 3 – Security Screening Checkpoint Concourse
Automated People Mover core; centralized SSCP; TSA Operations Space; secure connector extending from the T2 concourse to T3 concourse; coordination with and receiving of the pedestrian bridge from the LAWA Landside Access Modernization Program (“LAMP”)
Level 4 – Office/Club
Delta Sky Club; airline operations space; exterior mechanical well
Terminal 3 Concourse
Level 1 – Arrivals
Existing tunnel will remain as is but closed to public access
Level 2 – Ticketing/Apron
Baggage sortation, baggage make-up, airline operations space
Level 3 – SSCP/Concourse
Six gates, concessions, restrooms, airline operations space
Level 4 – Office
Airline operations space
Certifications/Awards
Targeting LEED Silver
Size: 1,102,609 sf
Construction Cost: $535 million
Start/End Date: July 2019 / est. October 2021
Owner: Delta Air Lines, Inc.
Services: Commissioning




