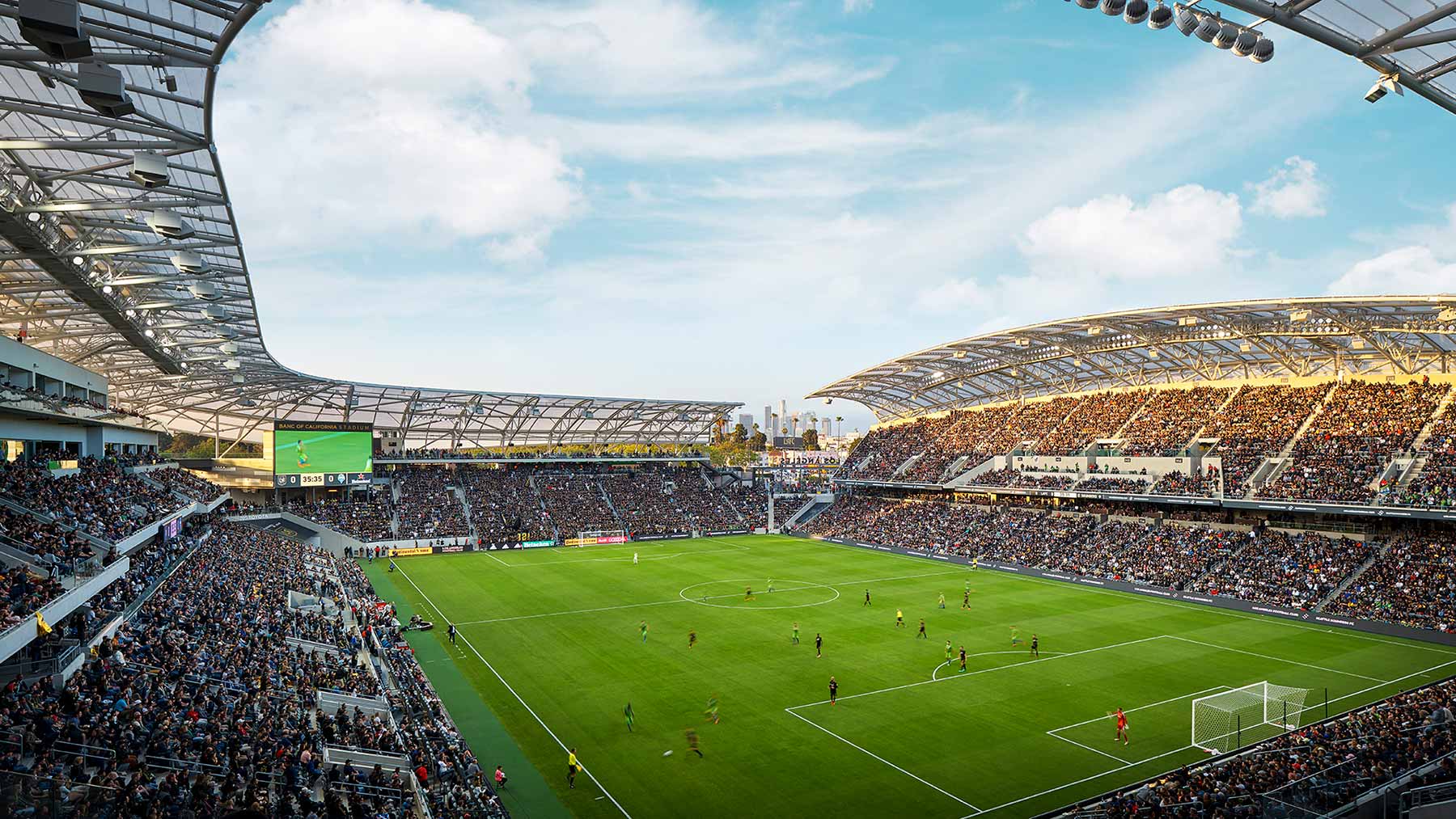- University of California Davis Aggie Square
- University of California San Francisco Hematology, Blood, and Marrow Transplant Clinic
- I-64 Corridor Hampton Road Bridge Tunnel Expansion
- Sound Transit O&M Facility East
- Boulder Creek South MOB and Outpatient Surgery
- Seattle Asian Art Museum
- Resorts World Las Vegas
- Delta Sky Way LAX Terminal 2 & 3 Modernization
- SR 520 Montlake
- Academy of Motion Pictures Arts and Sciences Museum of Motion Pictures
- Meyer Memorial Trust
- Refugee Women’s Alliance
- Kaiser Permanente La Habra Medical Office Building
- Kaiser Permanente Murrieta Mapleton Medical Office Building
- Chapman University Keck Center for Science and Engineering
- Santa Barbara City College West Campus Center
- National Oceanic and Atmospheric Administration
- Banc of California Stadium
- Newport Beach Civic Center
- MGM CityCenter
- Edith Green-Wendell Wyatt Federal Building
- Amazon HQ - Vulcan Blocks 44, 45, 52e
- Matthew Knight Arena - University of Oregon
- Levi's Stadium
- Pacific Northwest College of Art
Banc of California Stadium
Los Angeles, California, United States
Glumac provided LEED v3 and Title 24 building commissioning services for the new Banc of California Stadium, a soccer stadium in Downtown Los Angeles for the newly-created Los Angeles Football Club. This $350 million stadium is situated next to the famed Los Angeles Memorial Coliseum and seats 22,000 soccer fans with amenities including luxury suites.
The soccer-specific stadium is highlighted by a series of canopies that provide weather shielding for spectators and frame views of the skyline.
The project was challenging, since the project schedule was accelerated in order to be completed in time for an early opening game for LAFC. As such, the commissioning and construction finalization took place when occupancy had already occurred.
During construction Glumac raised the issue of the location of the chilled water flow bypass location. The minimum bypass load was not considered in the construction process despite the chilled water system needing to provide a 24/7 load of 45 tons to telecom and electrical room FCU’s. Ultimately, due in part to Glumac’s input, it was decided to increase the bypass piping size and have the chillers sequence of operations change such that the bypass loop is enough to chill the 24/7 spaces. This allows for the chillers to be off during unoccupied hours instead of having to turn them on for small units on a regular basis, ultimately resulting in energy savings for the owners.
The project is targeting LEED Gold
Building Commissioning Services:
- Heating, Ventilating, and Air Conditioning (HVAC)
- Air Handling Units
- CAV and VAV terminal units
- Chilled Water system
- Cooling Towers
- Fan Coil Units
- General Exhaust Fans
- HHW System
- Kitchen Exhaust Fans
- Make-Up Air Units
- Package Air Conditioners
- Pollution Control Unit
- Rooftop Units
- Variable Refrigerant Flow System (Samsung Units)
- Electrical Systems
- Lighting Control Systems
- Daylight Harvesting
- Occupancy Sensors
- Plumbing Systems
- Domestic Hot Water Systems
- Water Heaters
- Circulating Pumps
Construction Cost: $350 million
End Date: 2019
Architect: Gensler
Owner: Legends | Banc of California
Contractor: PCL Construction
Services: Commissioning

