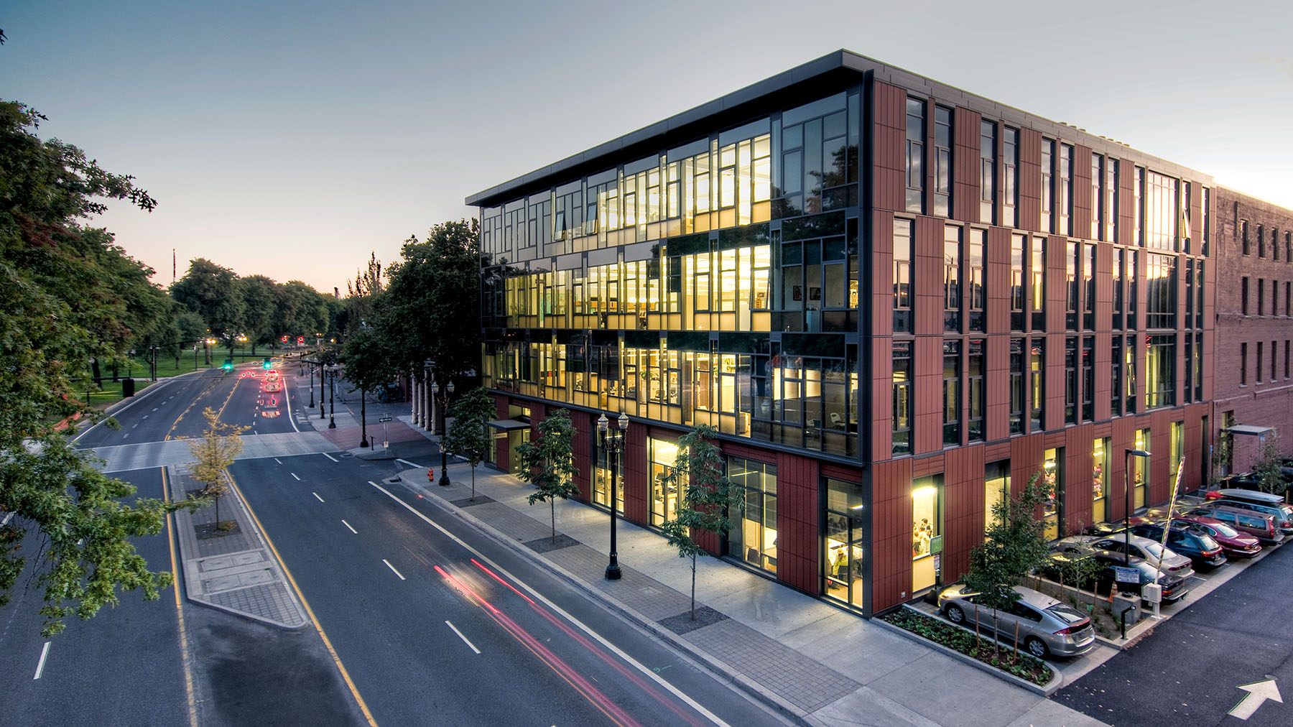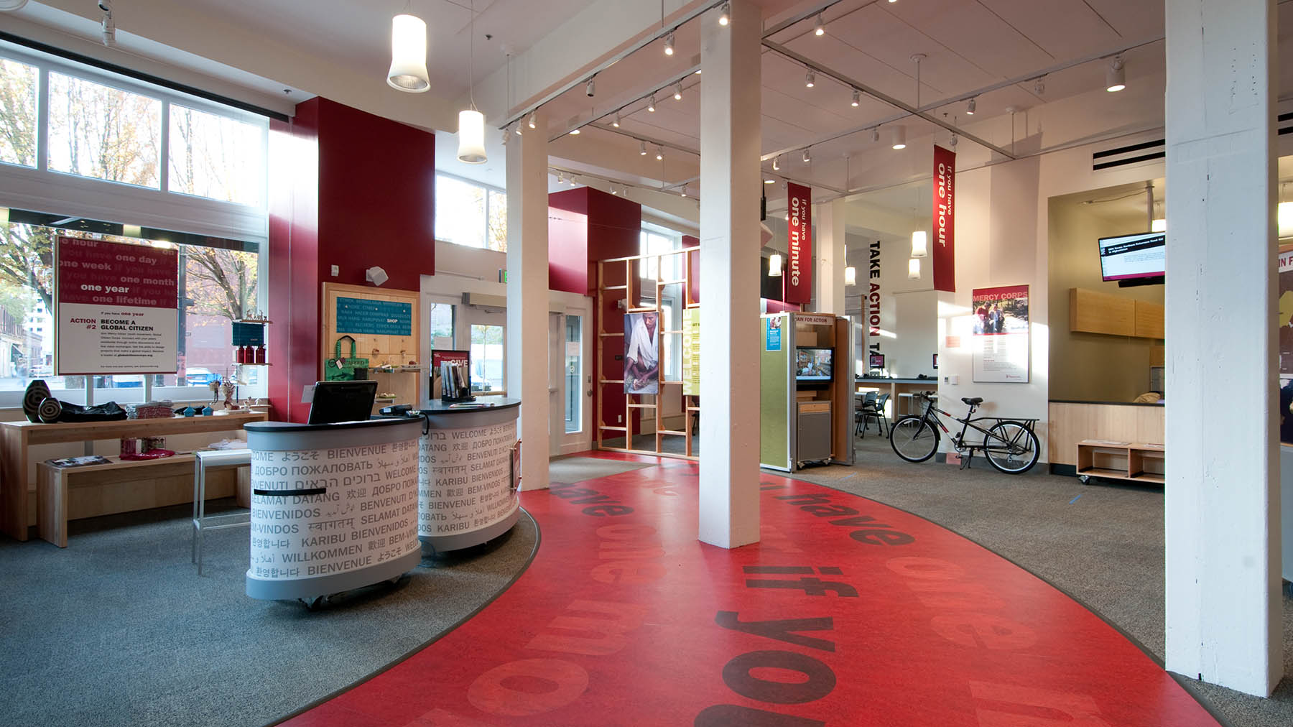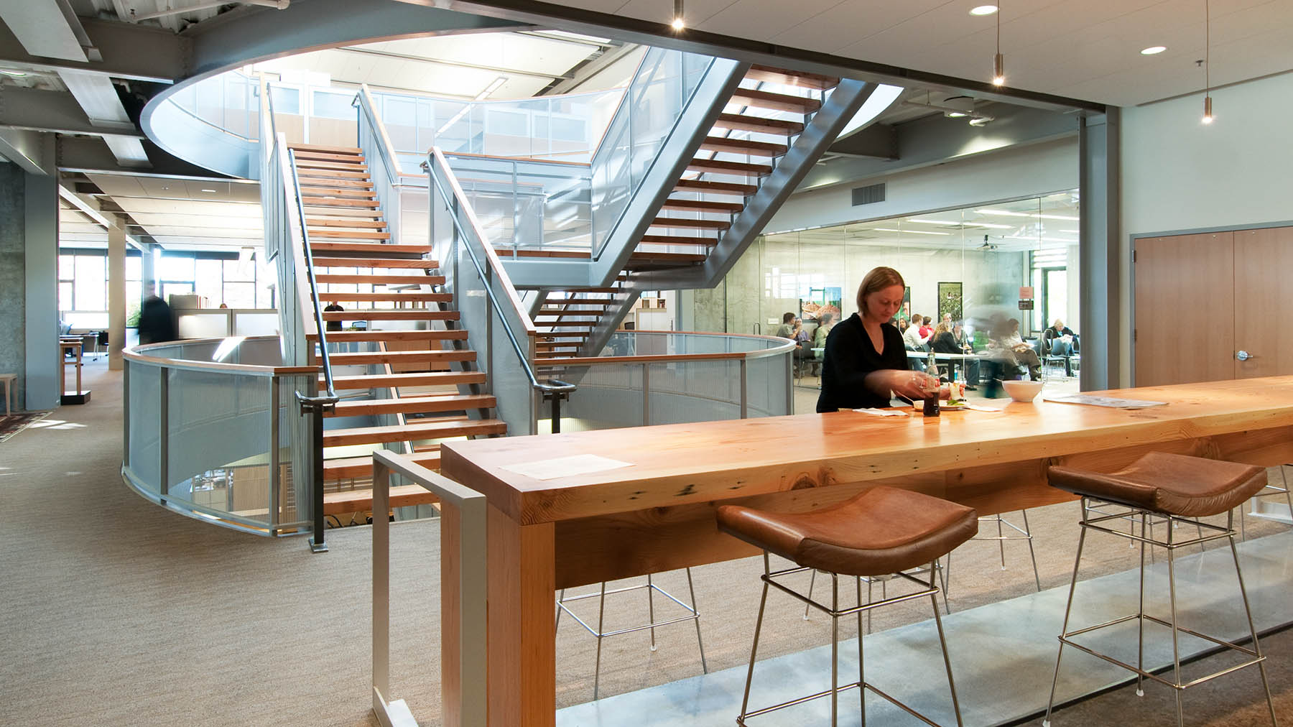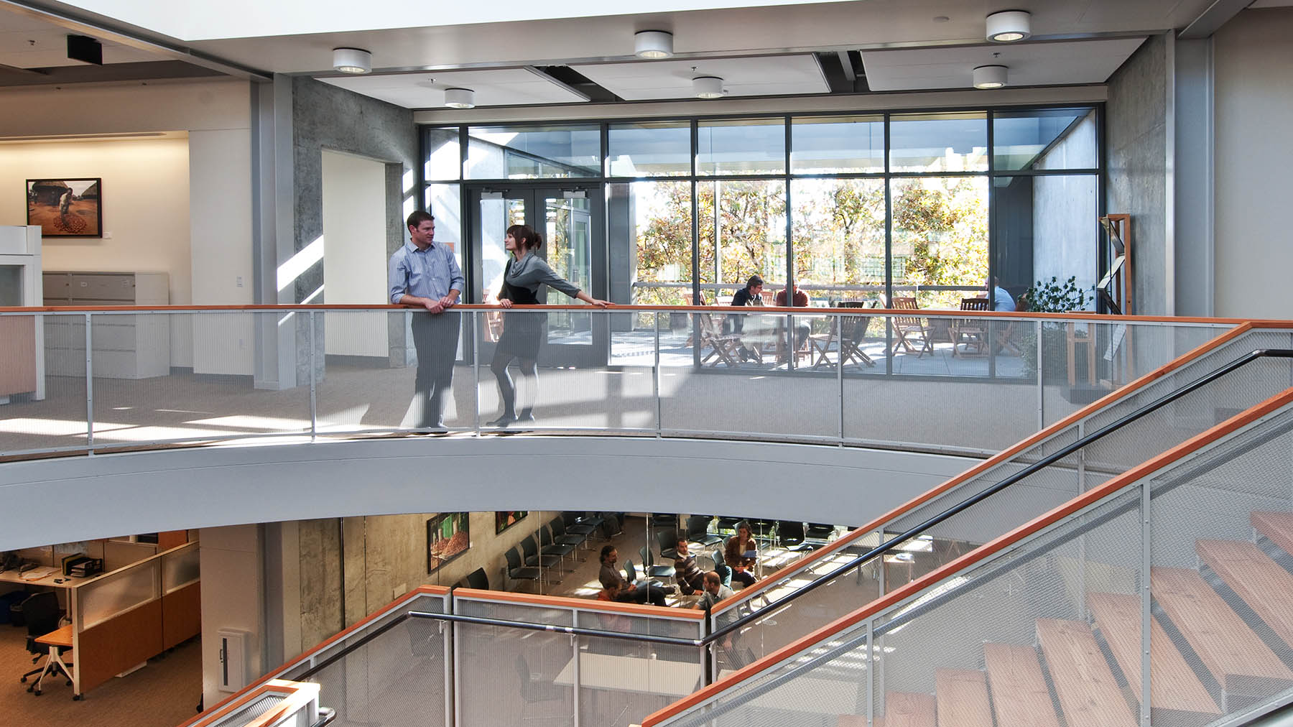- Northlake Commons
- Meyer Memorial Trust
- First United Bank
- IBM Agile Workplace
- Autodesk
- SAIF Headquarters Renovation & Addition
- Stocker Street Creative
- 555 Tower
- 1700 Pavilion and Parking Garage
- 400 Oceangate Office to Residential Conversion Study
- Skechers Design Center 305 S Sepulveda
- Oregon State Treasury
- Expensify
- Clifford L. Allenby Building
- First Tech Credit Union Headquarters
- Credit Human Building
- Hyundai Motors North American Headquarters
- DGS Natural Resources Headquarters
- Jones Lang LaSalle HQ - Shanghai
- Gensler San Diego Studio
- Arch | Nexus SAC
- Edith Green-Wendell Wyatt Federal Building
- Daimler Nova North America Headquarters
- Amazon HQ - Vulcan Blocks 44, 45, 52e
- Johnson Controls - Shanghai
- Experience Music Project Launch Pad
- Nike World Headquarters
- Confidential Corporate Campus Renovation
- Vestas Americas HQ
- Mercy Corps
- Nike Shanghai
Mercy Corps
Portland, Oregon, United States
When international disaster and poverty relief nonprofit Mercy Corps decided to move to a new corporate office in Portland, Oregon, community good was never far from the organization’s mind. The Parker-Scott building, originally built in 1879, was selected for renovation and expansion to help inject life into an area that had battled issues with crime and homelessness for several years.
A main challenge with any historical renovation for a client wanting to implement sustainable building systems into the resulting space is striking the right balance in maintaining the structure’s aesthetic without sacrificing performance. Glumac’s MEP engineering team focused on several passive solutions to mitigate the need for invasive systems that would jeopardize the building’s look and decrease long-term operational costs. Operable windows bring in fresh, cool air to condition the space in the summer months. This is further optimized by the staircase at the heart of the building also acts as a ventilation stack, drawing air up through the entire building. CO2 sensors automatically manage the mechanical ventilation system to reduce unnecessary usage. Additionally, low-flow fixtures and graywater harvesting and reuse systems lowered the facility’s potable water use by 50%.
Glumac’s energy group created an energy analysis for the project, which helped determine decisions regarding the building envelop, daylighting measures and helped integrate a 79 kW photovoltaic array that further reduces the facility’s energy needs. Once completed, the Mercy Corps headquarters achieved LEED Platinum certification.
Size: 80,000 square feet
Project Cost: $37 million
Architect: Hacker
Contractor: Walsh Construction
Owner: Mercy Corps
Services: MEP Engineering, Energy Analysis




