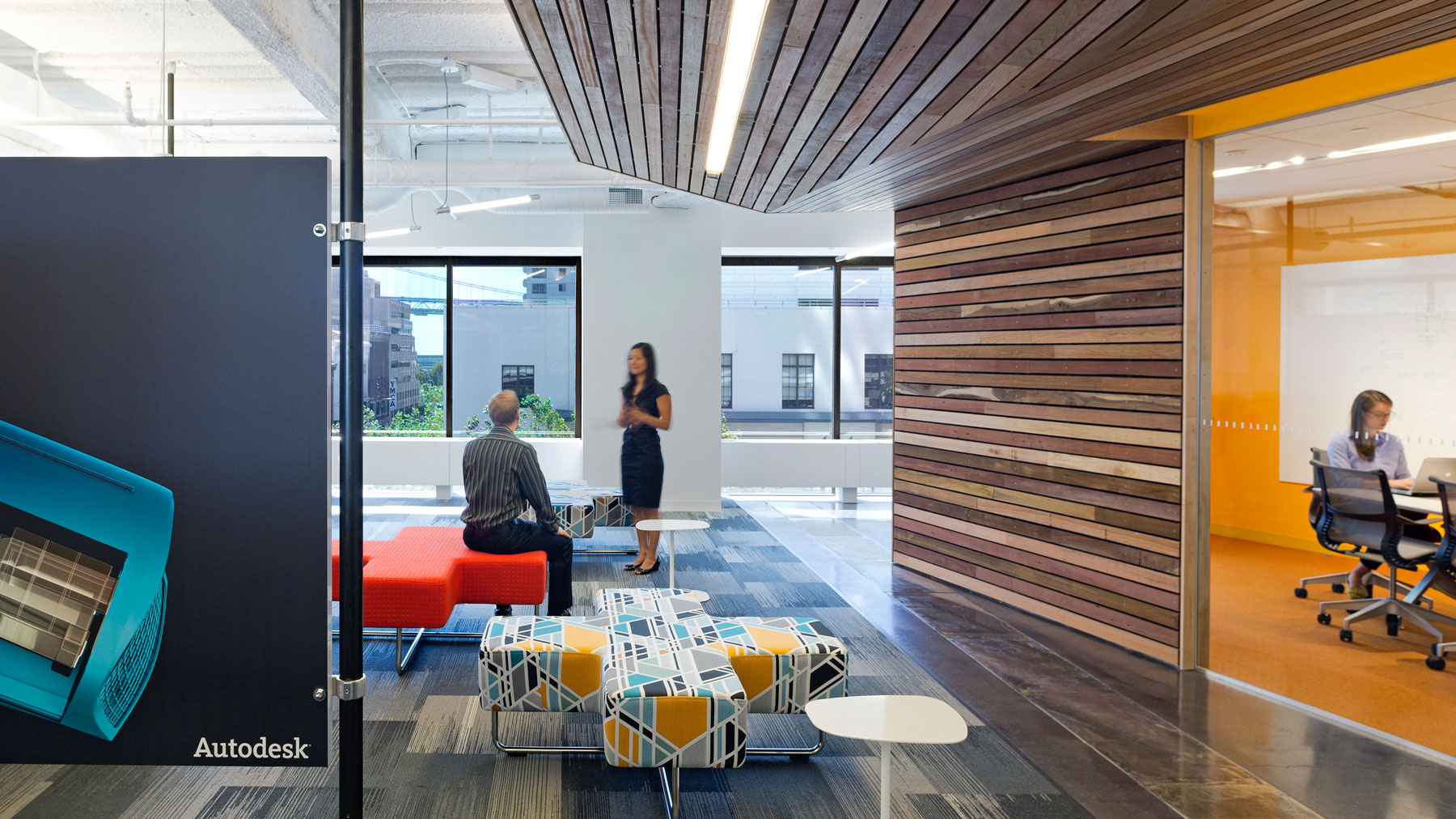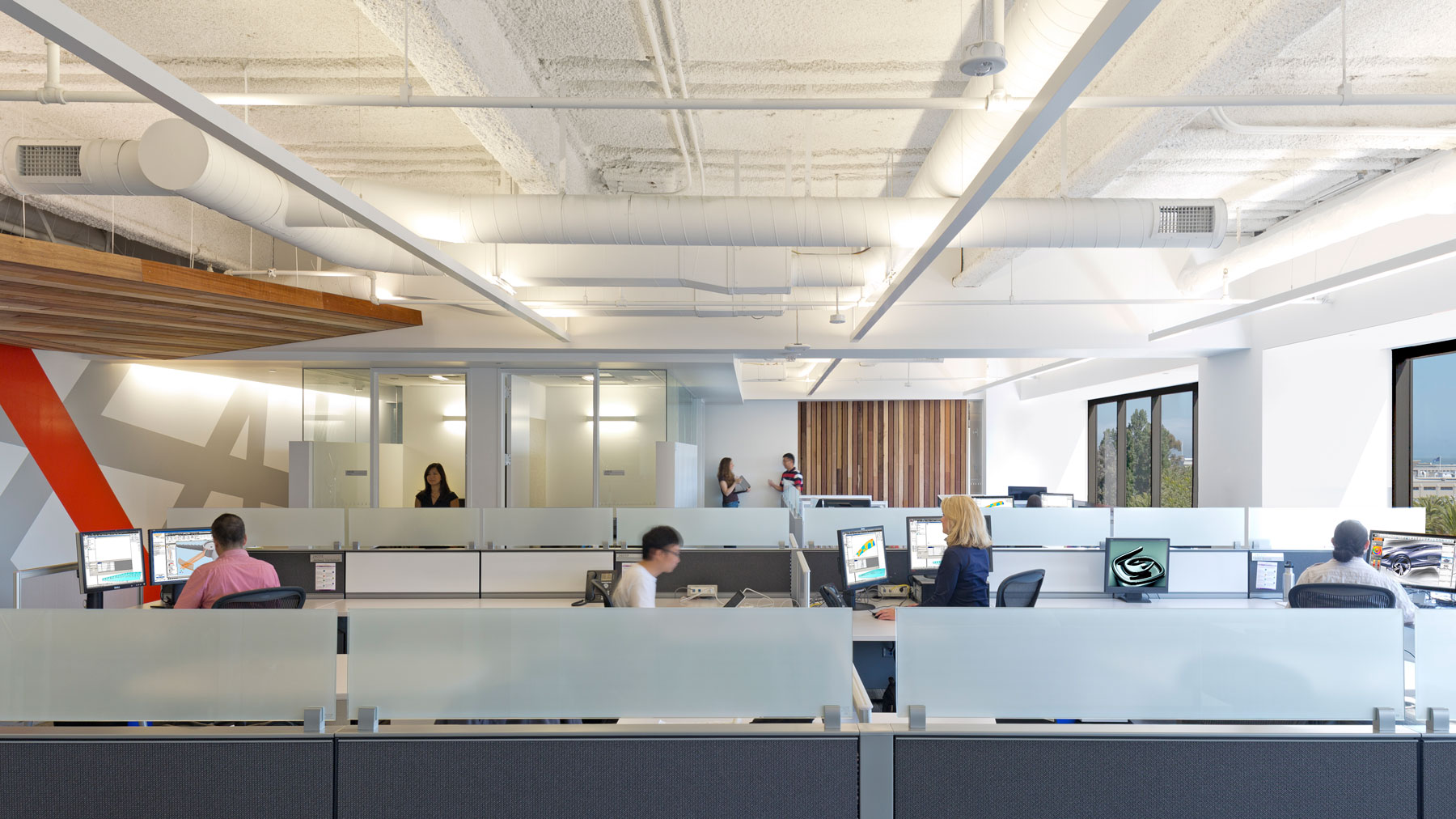- 1700 Pavilion and Parking Garage
- 555 Tower
- Stocker Street Creative
- SAIF Headquarters Renovation & Addition
- Autodesk
- IBM Agile Workplace
- First United Bank
- Meyer Memorial Trust
- Oregon State Treasury
- Expensify
- Clifford L. Allenby Building
- First Tech Credit Union Headquarters
- Credit Human Building
- DGS Natural Resources Headquarters
- Hyundai Motors North American Headquarters
- Jones Lang LaSalle HQ - Shanghai
- Gensler San Diego Studio
- Arch | Nexus SAC
- Edith Green-Wendell Wyatt Federal Building
- Daimler Nova North America Headquarters
- Amazon HQ - Vulcan Blocks 44, 45, 52e
- Johnson Controls - Shanghai
- Experience Music Project Launch Pad
- Nike World Headquarters
- Confidential Corporate Campus Renovation
- Vestas Americas HQ
- Mercy Corps
- Nike Shanghai
Autodesk
San Francisco, California, United States
To accommodate increased hiring in the company’s San Francisco office, Autodesk recently initiated the interior build-out of a 71,000 sf office space on the 2nd, 3rd and 4th floors of the Steuart Tower, located at One Market Plaza. Autodesk set ambitious goals for the project.
“To demonstrate our commitment to the environment, we wanted the new office to achieve LEED Platinum, the highest possible LEED certification, for Commercial Interiors,” says Chen.
Another significant LEED certification challenge was coordinating the floor’s existing mechanical and plumbing systems, with the office’s low and angled wood ceilings, deep beams, and extensive ductwork. Our biggest challenge was providing a comfortable workplace, while coordinating the complex ceiling plans and partitions with the other trades. To overcome these and other challenges, Glumac, and the other consultants and subcontractors involved in the project relied heavily upon BIM (Building Information Modeling). Using BIM helped us to perform coordination up front to avoid clashes between the space’s architecture, mechanical systems, and structure in this really tight space.
Features
- LEED Platinum
- Use of BIM to analyze and compare different design scenarios early in the project
- Lighting loads a full 30 percent below ASHRAE requirements
- Ventilation 30 percent more efficient than baseline levels
Size: 71,000 sf
Completion Date: 2012
Architect: Gensler


