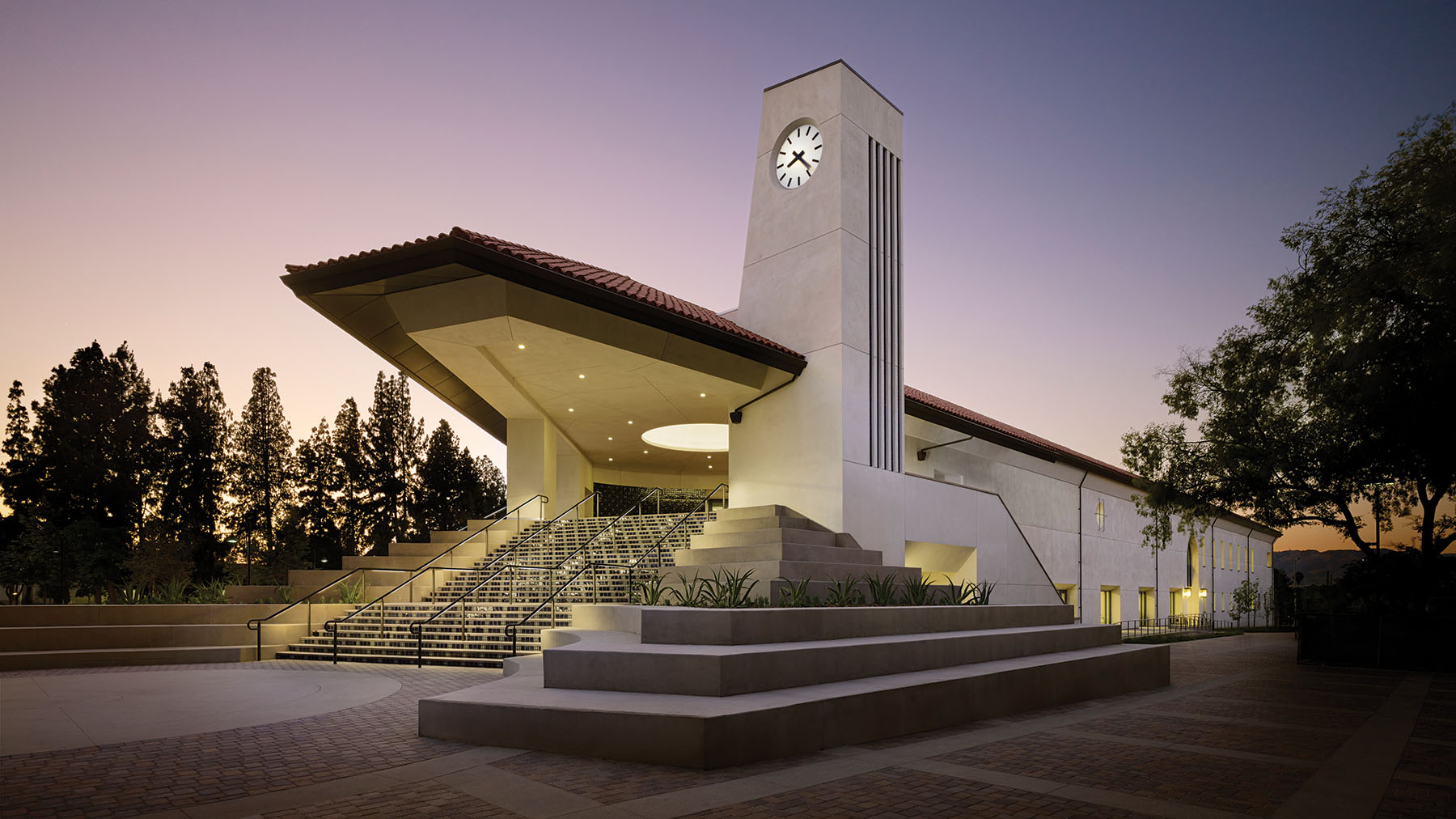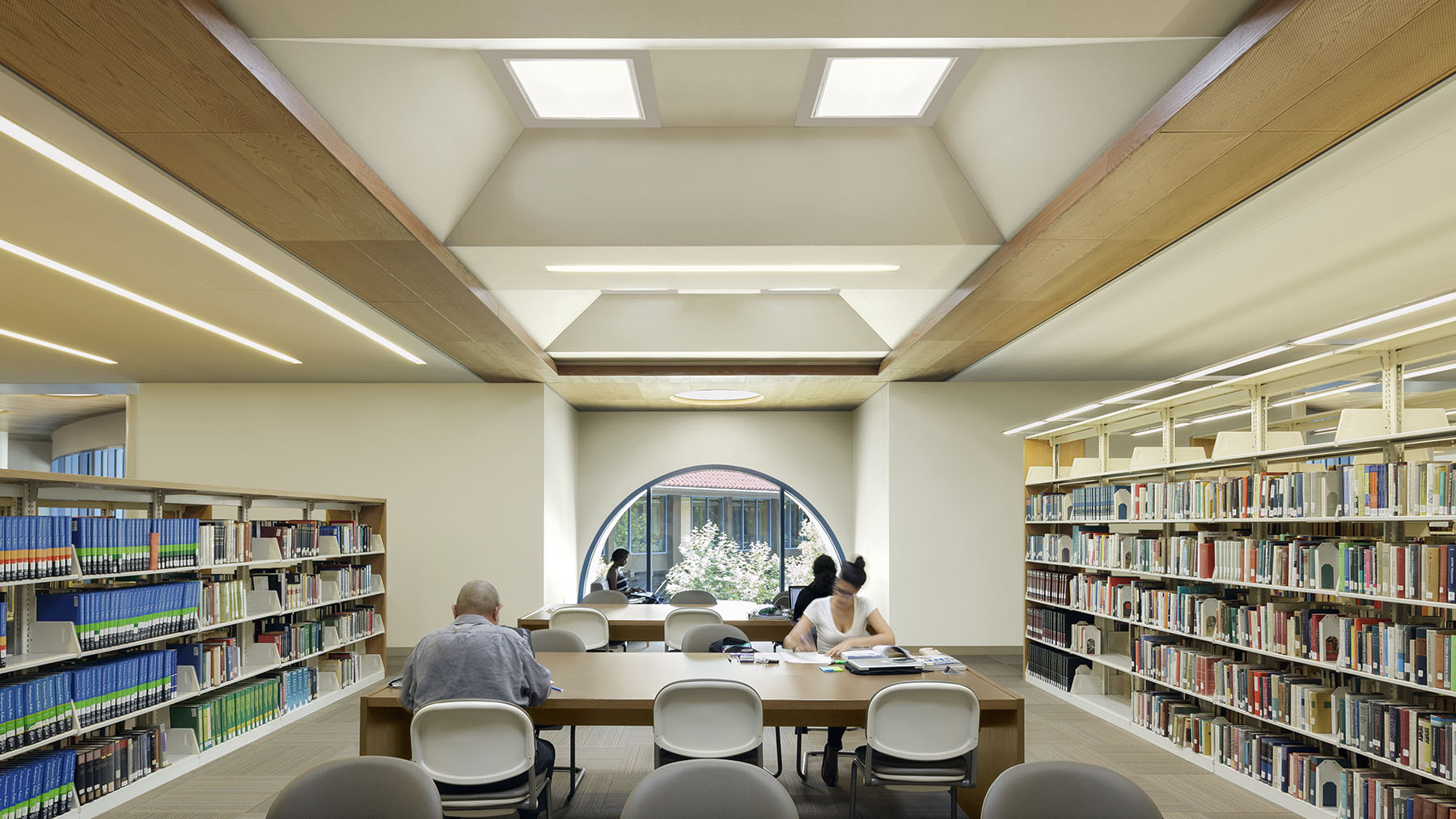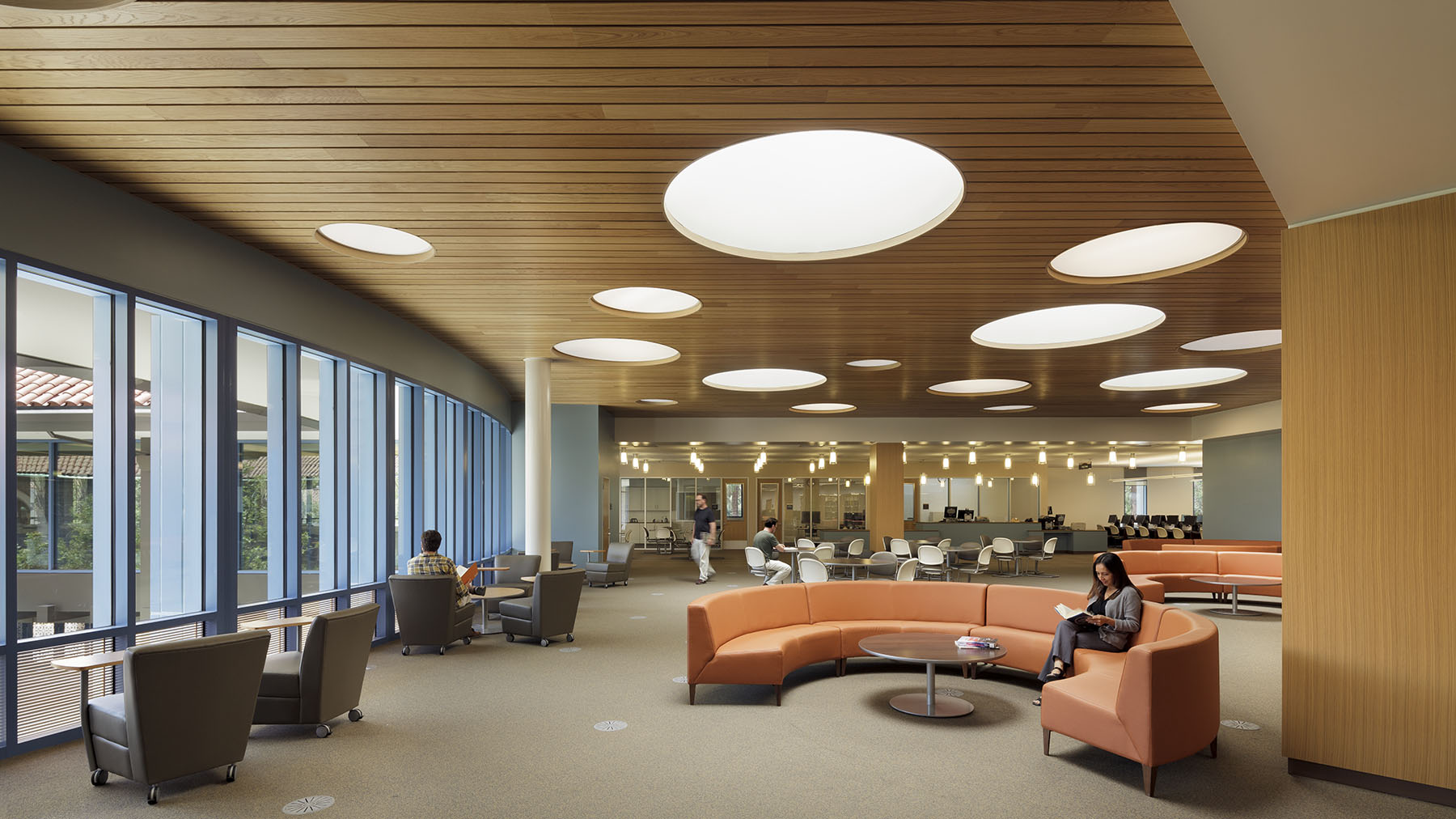- Academy of Motion Pictures Arts and Sciences Museum of Motion Pictures
- County of San Diego Southeastern Live Well Center
- Los Angeles County Museum of Art (LACMA) David Geffen Galleries
- California Science Center Oschin Air and Space Museum
- Oregon Humane Society New Road Ahead
- The Louisa Flowers
- Burnside Boardwalk
- Red Rock Creek Commons Apartments
- Cedar Grove
- Seattle Asian Art Museum
- Refugee Women’s Alliance
- Central City Concern Eastside Health and Recovery Center
- Goodwill Job Training and Education Center
- Pico Branch Library
- Newport Beach Civic Center
- Ashland Youth Center
- Bridges@11th
- Los Angeles Community College District’s Pierce College Library/Learning Crossroads
- 12th Avenue Arts
- Los Gatos Library
Los Angeles Community College District’s Pierce College Library/Learning Crossroads
Los Angeles, California, United States
The Los Angeles Community College District’s Pierce College Library/Learning Crossroads is a gateway to the campus community, a community gathering spot, a tribute to classic California architecture, and an innovative learning facility all rolled into one. The 85,000 sf facility features a student welcome center, computer labs, book stacks, administrative offices, and a dining area. LACCD puts a focus on energy efficiency and sustainable building design, and those factors were crucial in this design-build project, which achieved LEED Platinum.
Glumac provided MEP engineering, and energy modeling services on the project. Revit was utilized in designing the major building systems and materials for compliance with the energy performance requirements set by LACCD for the Pierce College Library. Revit also helped coordinate the work amongst the design enemy.
To help achieve LEED certification, Glumac helped implement a displacement ventilation system that utilizes an under-floor air supply system. Additionally, a condensate water collection system that mitigates the amount of potable water used to landscape irrigation, as do low-flow plumbing fixtures and waterless toilets.
The project also received the Sustainable Innovation Award for Energy and Atmosphere from USGBC-LA.
Size: 85,000 sf / 2 stories
Cost: $39 Million
End Date: 2012
Owner: Los Angeles Community College District
Architect: HMC Architects
Contractor: Bernards
Services: MEP Engineering, Energy Analysis



