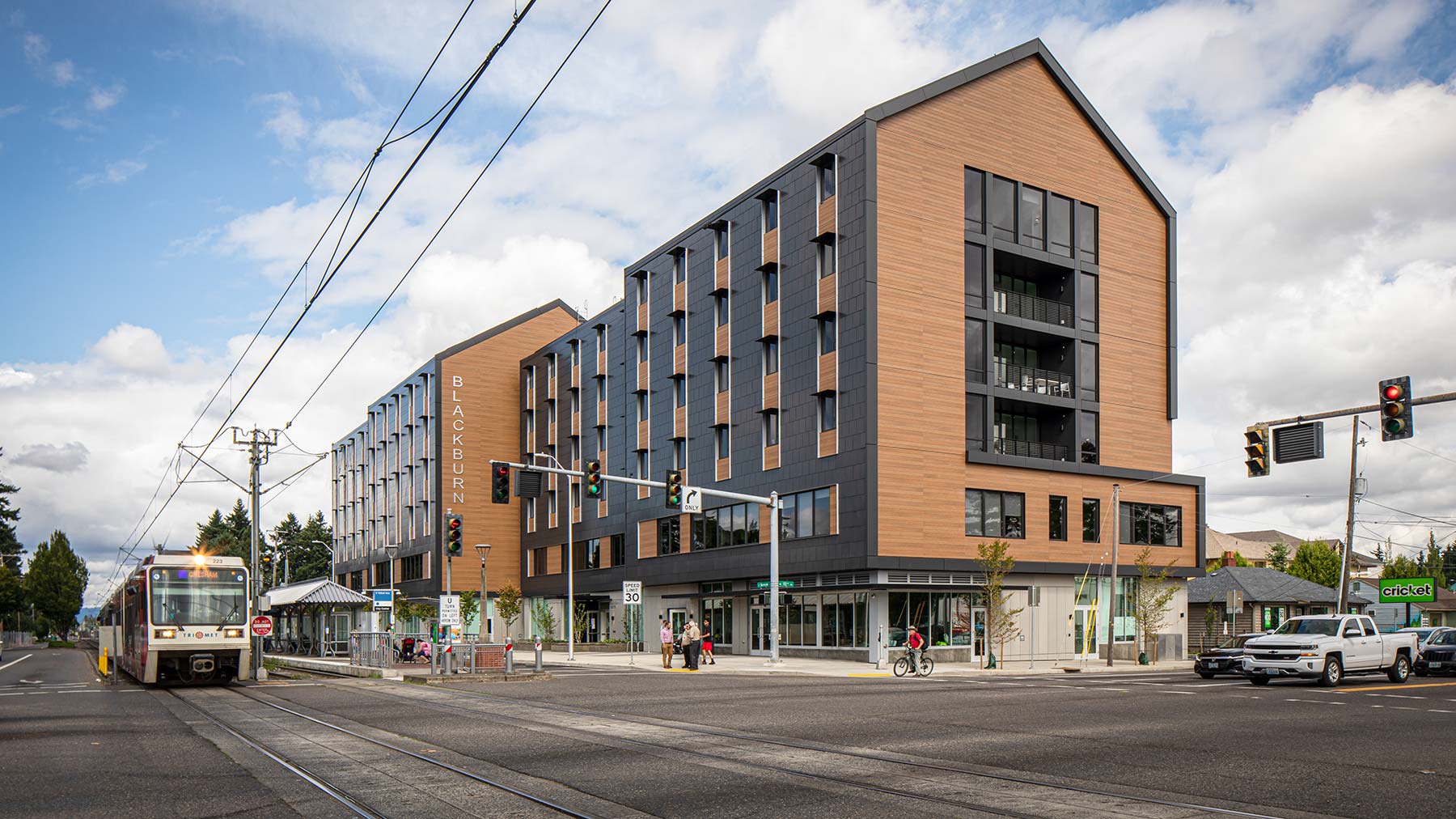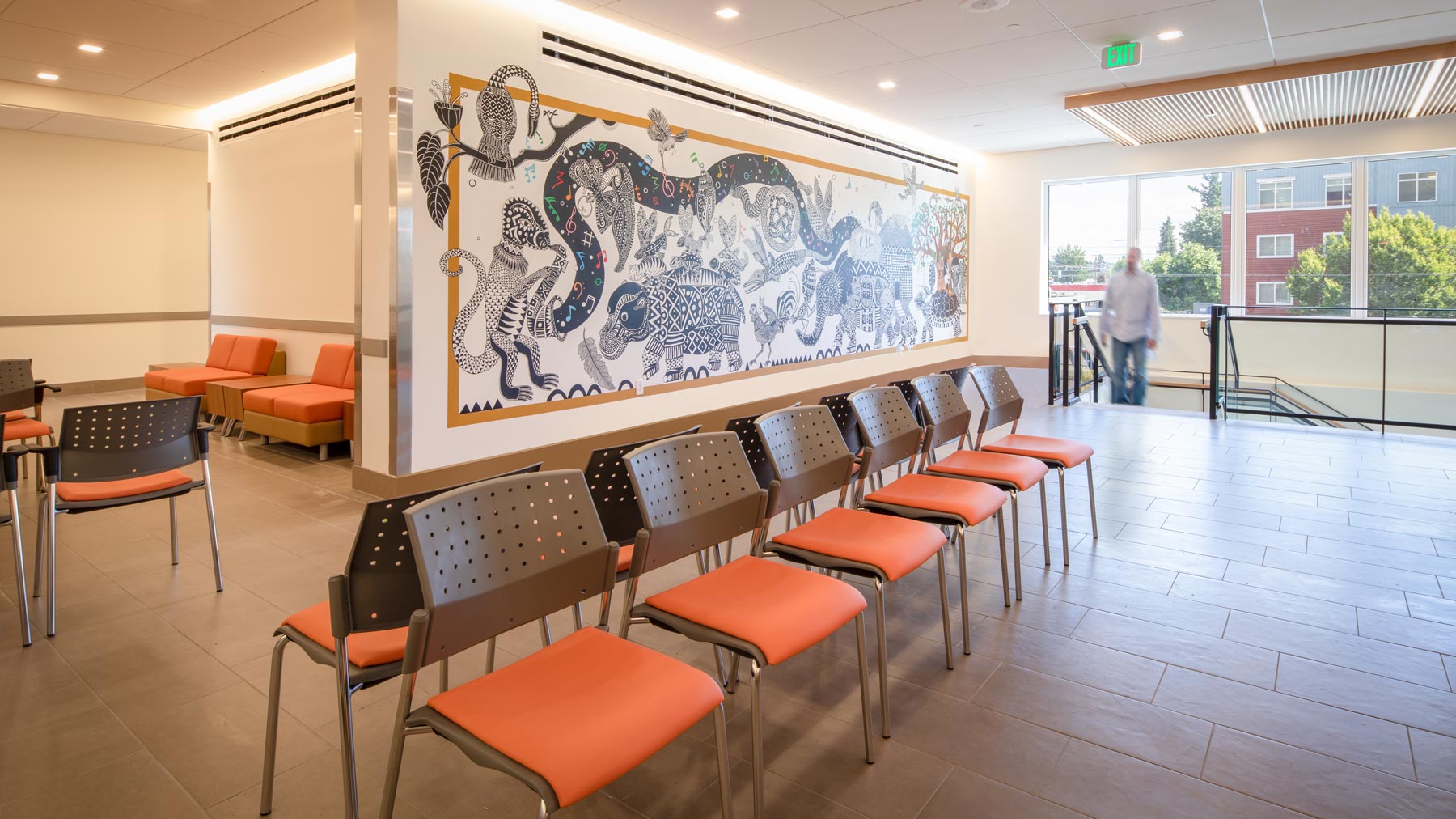- Refugee Women’s Alliance
- Los Angeles County Museum of Art (LACMA) David Geffen Galleries
- California Science Center Oschin Air and Space Museum
- Oregon Humane Society New Road Ahead
- The Louisa Flowers
- Burnside Boardwalk
- Red Rock Creek Commons Apartments
- Cedar Grove
- Seattle Asian Art Museum
- Academy of Motion Pictures Arts and Sciences Museum of Motion Pictures
- Central City Concern Eastside Health and Recovery Center
- Goodwill Job Training and Education Center
- Pico Branch Library
- Newport Beach Civic Center
- Ashland Youth Center
- Bridges@11th
- Los Angeles Community College District’s Pierce College Library/Learning Crossroads
- 12th Avenue Arts
- Los Gatos Library
Central City Concern Eastside Health and Recovery Center
Portland, Oregon, United States
As Portland grows, so does its cost of living and the income disparity among its population. To help address the growing need for affordable housing and health services, Central City Concern has teamed with six local healthcare agencies to construct their new Eastside Health and Recovery Center.
Glumac provided MEP engineering, technology integration, lighting design, and energy analysis for this 117,000-square-foot, 6-story building geared toward those looking for substance abuse treatment, affordable housing, or those in transition out of homelessness. It features medical clinic, transitional housing, substance abuse disorder treatment, domestic violence counseling, wellness services, community gathering spaces, and ground floor retail.
With an eye on wellness, health, and energy efficiency, this new high performance building is targeting Earth Advantage Gold and includes a large photovoltaic array and HVAC System with heat recovery.
In 2018, the facility was a recipient of the AIA Healthcare Design Award.
In 2020, the facility was the recipient of ENR Northwest’s Healthcare Award of Merit.
Sustainable Building Features
- Targeting Earth Advantage gold
- 120 KW photovoltaic array
- De-coupled dedicated outdoor air systems with energy recovery
- High efficiency Variable Refrigerant Flow system (VRF)
- 100% LED Lighting system with Daylighting Controls
- Local ceiling fans for improved thermal comfort and wider acceptable temperature range
- Interactive dashboard system in lobby tracking energy use, energy production and water use
Size: 117,000 sf
Construction Cost: $35 million
Start/End Date: December 2018/September 2019
Architect: Ankrom Moisan Architects
Contractor: Walsh Construction
Owner: Central City Concern
Services: MEP Engineering, Technology Design, Lighting Design and Energy Services



