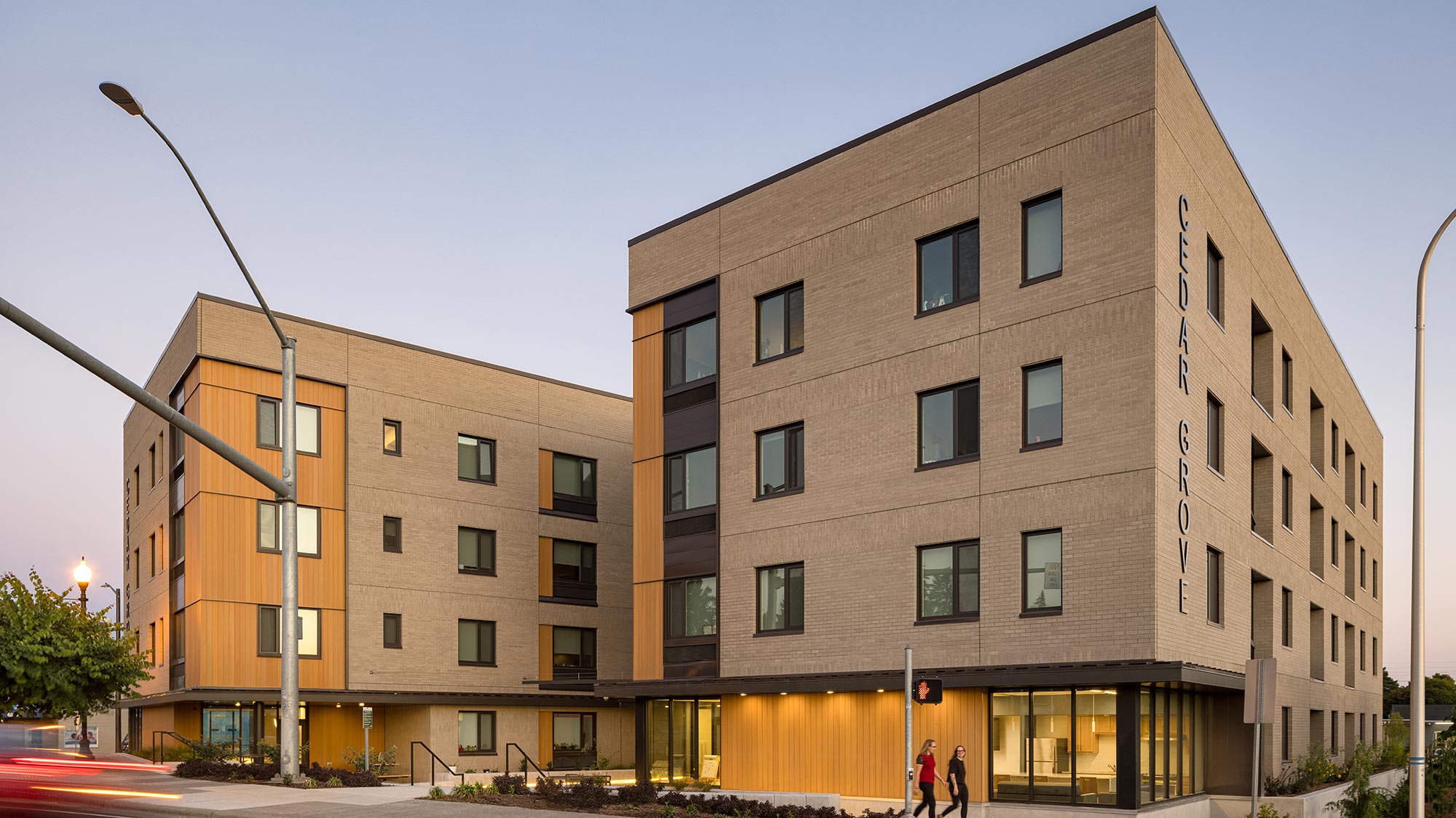- Refugee Women’s Alliance
- Los Angeles County Museum of Art (LACMA) David Geffen Galleries
- California Science Center Oschin Air and Space Museum
- Oregon Humane Society New Road Ahead
- The Louisa Flowers
- Burnside Boardwalk
- Red Rock Creek Commons Apartments
- Cedar Grove
- Seattle Asian Art Museum
- Academy of Motion Pictures Arts and Sciences Museum of Motion Pictures
- Central City Concern Eastside Health and Recovery Center
- Goodwill Job Training and Education Center
- Pico Branch Library
- Newport Beach Civic Center
- Ashland Youth Center
- Bridges@11th
- Los Angeles Community College District’s Pierce College Library/Learning Crossroads
- 12th Avenue Arts
- Los Gatos Library
Cedar Grove
Beaverton, Oregon
Cedar Grove Apartments provides 44 units of much needed affordable housing in Washington County, eight units of which are for at-risk families recovering from homelessness. It is the first regulated and affordable development designated for the purpose of housing homeless families in the City of Beaverton.
The new 39,371 sf, four-story building includes a lending library, common areas, a courtyard park with play structures, and the first mini-park in the Tualatin Hills Park and Recreation District, featuring a summer splash pad. The development provides 7 three-bedroom units, 7 two-bedroom units, 26 one-bedroom units, and 4 studio apartments.
The building achieved Earth Advantage Platinum, exceeded it’s target of Earth Advantage Gold.
Awards/Certifications
- Earth Advantage Multifamily Platinum
Features
- On-demand domestic hot water system
- Rooftop solar array
- High-efficiency windows
- Heat pump heating in apartments and commons
- Trauma informed design
- Site and exterior lighting design
Size: 39,371 square feet
Estimated Construction Cost: $14,500,000
Start/End Date: October 2018 – March 2021
Delivery Method: Design-Assist
Architect: Carleton Hart Architecture
Contractor: LMC Construction
Owner: Community Partners for Affordable Housing
Services: Mechanical, Electrical, Plumbing, Lighting Design

