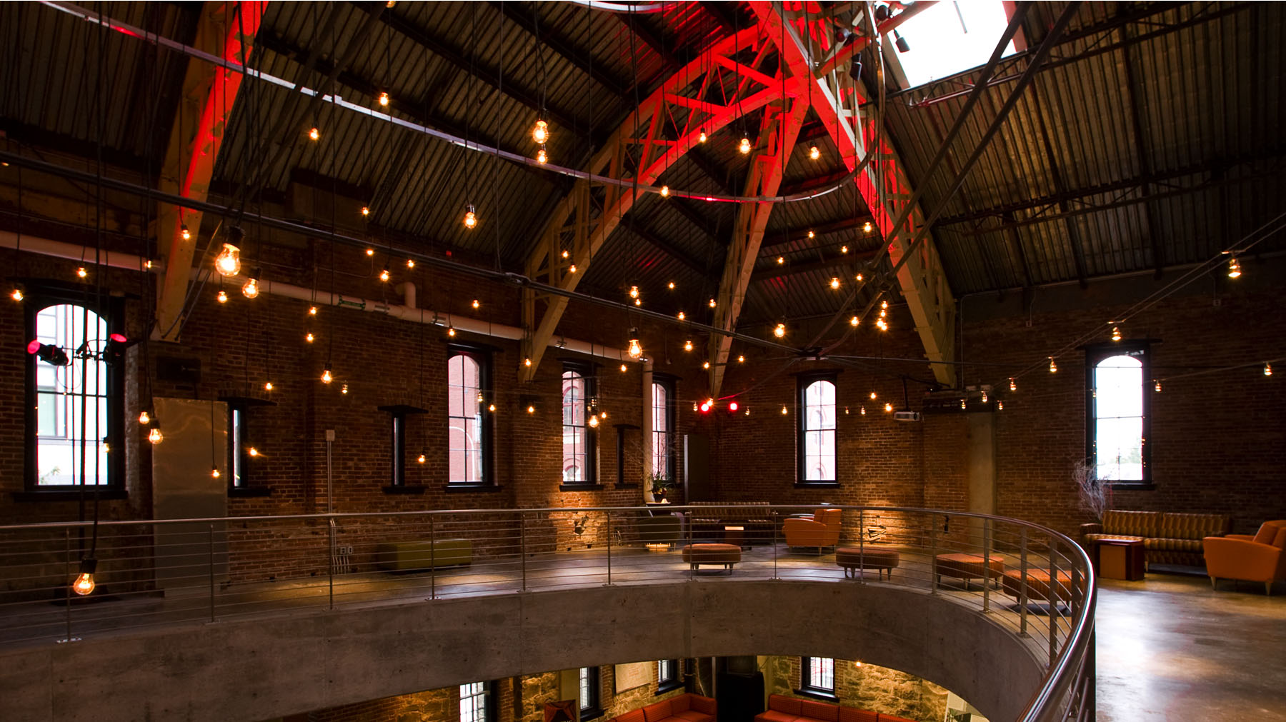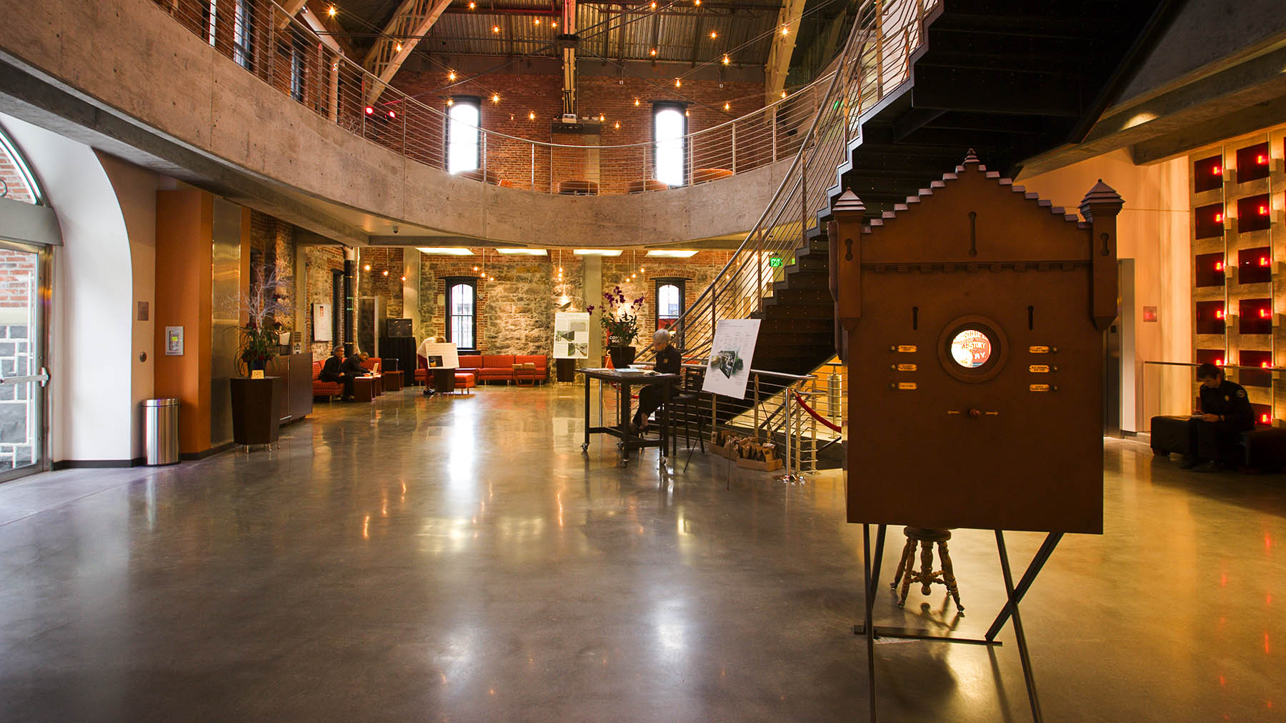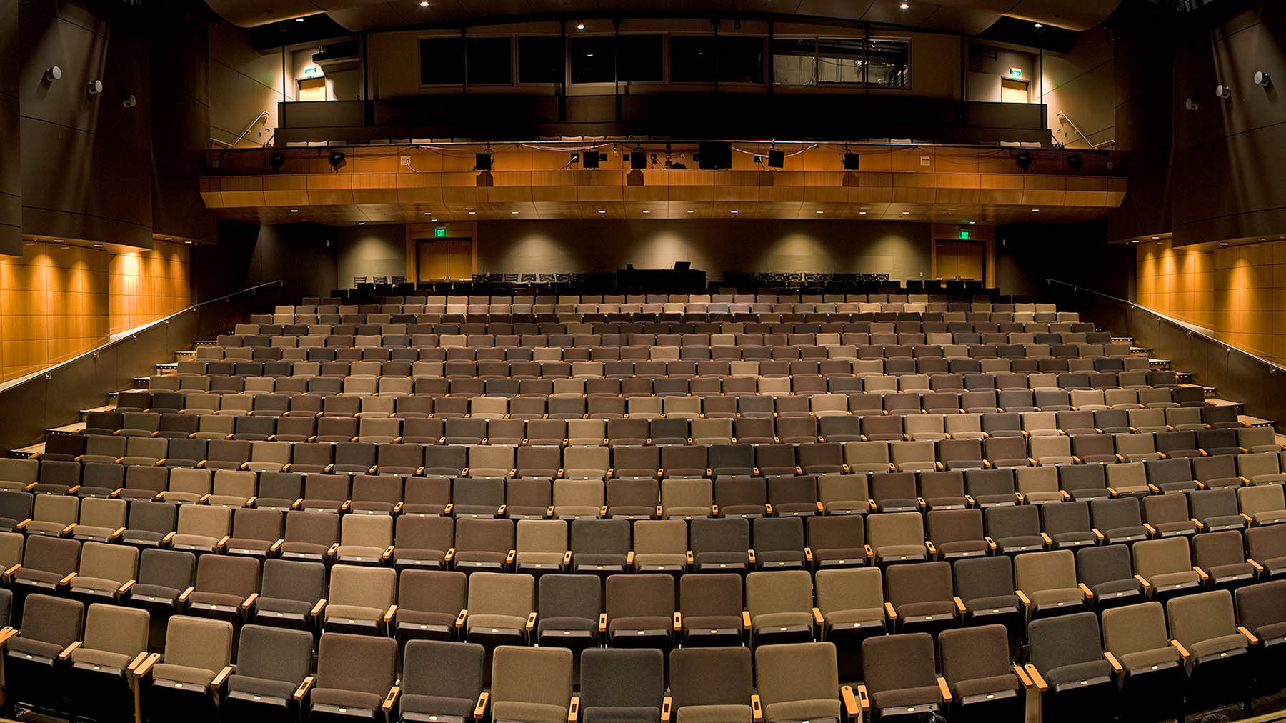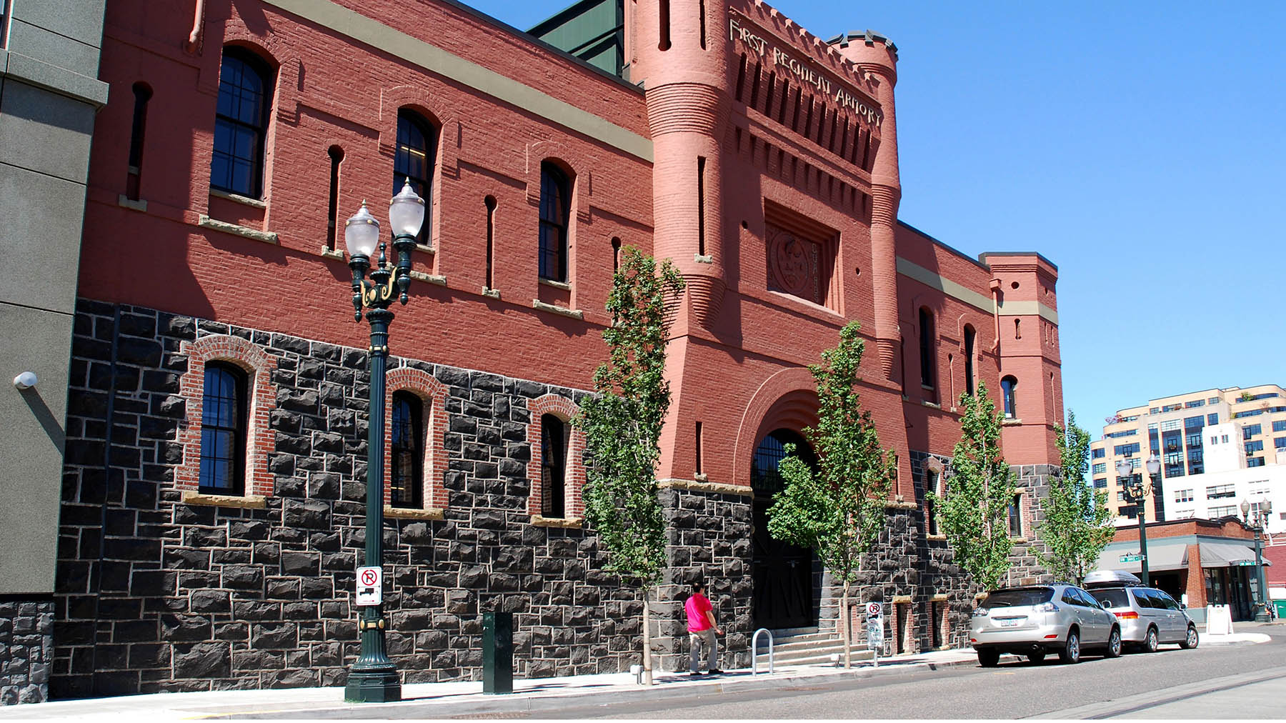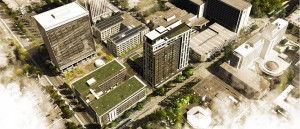- Gaylord Pacific Resort and Convention Center
- citizenM Downtown Los Angeles
- citizenM San Francisco
- citizenM South Lake Union
- Armenian American Museum and Cultural Center
- Resorts World Las Vegas
- Limelight Hotel Ketchum
- Oro Fino - Moda Center
- Westin Anaheim Resort
- One Beverly Hills
- War Memorial Veterans Building
- Domaine Serene Winery
- Providence Park
- CenturyLink Field Tune Up
- SoFi Stadium
- Banc of California Stadium
- Wilshire Grand Tower
- University of Oregon Jane Sanders Softball Stadium
- Newport Beach Civic Center
- Oregon Convention Center
- Silverrock Resort Luxury & Lifestyle Hotels
- MGM CityCenter
- University of Texas Football Players Facility
- The Ranch - Extron
- Sokol Blosser Winery Tasting Room
- Matthew Knight Arena - University of Oregon
- Gerding Theatre at the Armory
- Levi's Stadium
- Allison Inn & Spa
- Indian Wells Tennis Garden
Gerding Theatre at the Armory
Portland, Oregon, United States
A key development in the Brewery Blocks EcoDistrict that helped accelerate the transformation of Portland’s Pearl District, the Gerding Theatre at the Armory is a state-of-the-art performance hall that exists within the framework of a more than 100-year-old military facility.
The LEED Platinum certified Armory is a unique combination of an historic façade with modern sustainable building systems. Challenged with renovating and maintaining a building on the National Register of Historic Places, Glumac’s engineers made use of advanced CFD modeling to design a comprehensive HVAC system. The design also included displacement ventilation, radiant flooring and occupant controlled chilled beams that efficiently regulate temperature and air quality on a highly localized basis. Daylighting is integrated into the interior through skylights hidden behind a parapet on the roof in the administrative area. And advanced glazing minimizes heat loss in the winter months, enhancing overall energy efficiency. Additionally, a rainwater catchment system delivers graywater used in the Gerding Theatre plumbing system to flush toilets.
Maintaining both the historic feel of the facility and the surrounding environment were imperatives on this project. Reused stone and wood trusses preserved the original craftsmanship of the 30-inch thick brick walls that came to identify the building over its century-long existence. To prevent potential sewage runoffs into the nearby Willamette River, overflow from the waste system’s 12,000-gallon storage tank is directed toward a park alongside the building, which features previously paved areas and native plant life.
Size: 55,000 sf
Cost: $28 Million
Completion Date: 2006
Architects: GBD Architects
Contractor: Hoffman Construction Company
Developer: Gerding/Edlen Development Company
Image courtesy of Owen Carey + Josh Partee
Radiant Heating and Cooling
Displacement Ventilation
Optimized Daylighting
Rainwater Harvesting
Sustainable Building Design
EXPERTISE
EcoDistrict Systems:
Buildings Can Be Better Together
As we begin to emerge from the recession that has plagued the last half decade, restorative efforts are taking place in communities across the Pacific Northwest. The key is finding ways to reshape these areas in a manner that is beneficial to the environment, while not straining budgets. One significant approach we at Glumac feel is essential to these restorative efforts is a design strategy that was first developed here in the Pacific Northwest called EcoDistricts. | Read More

