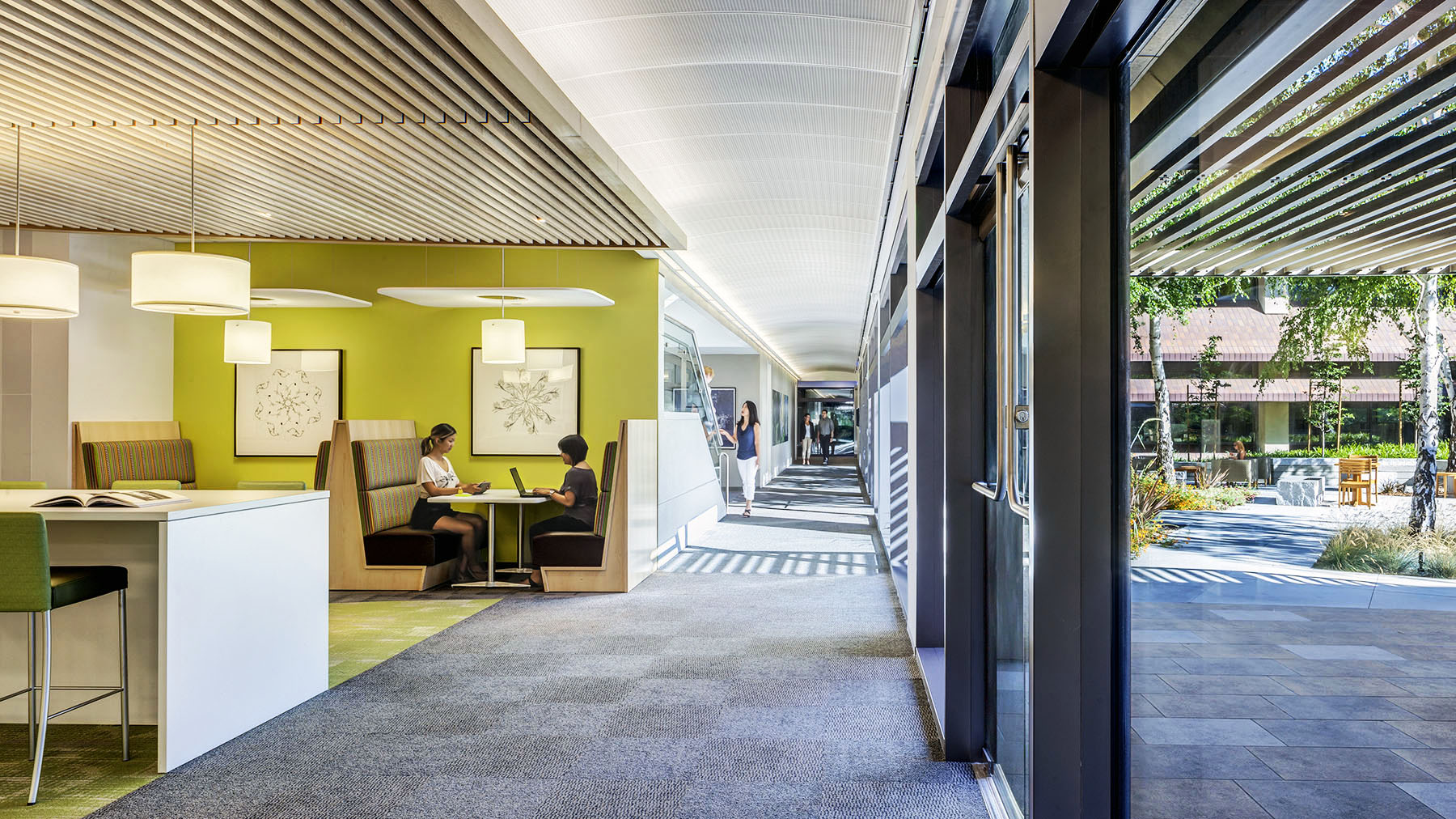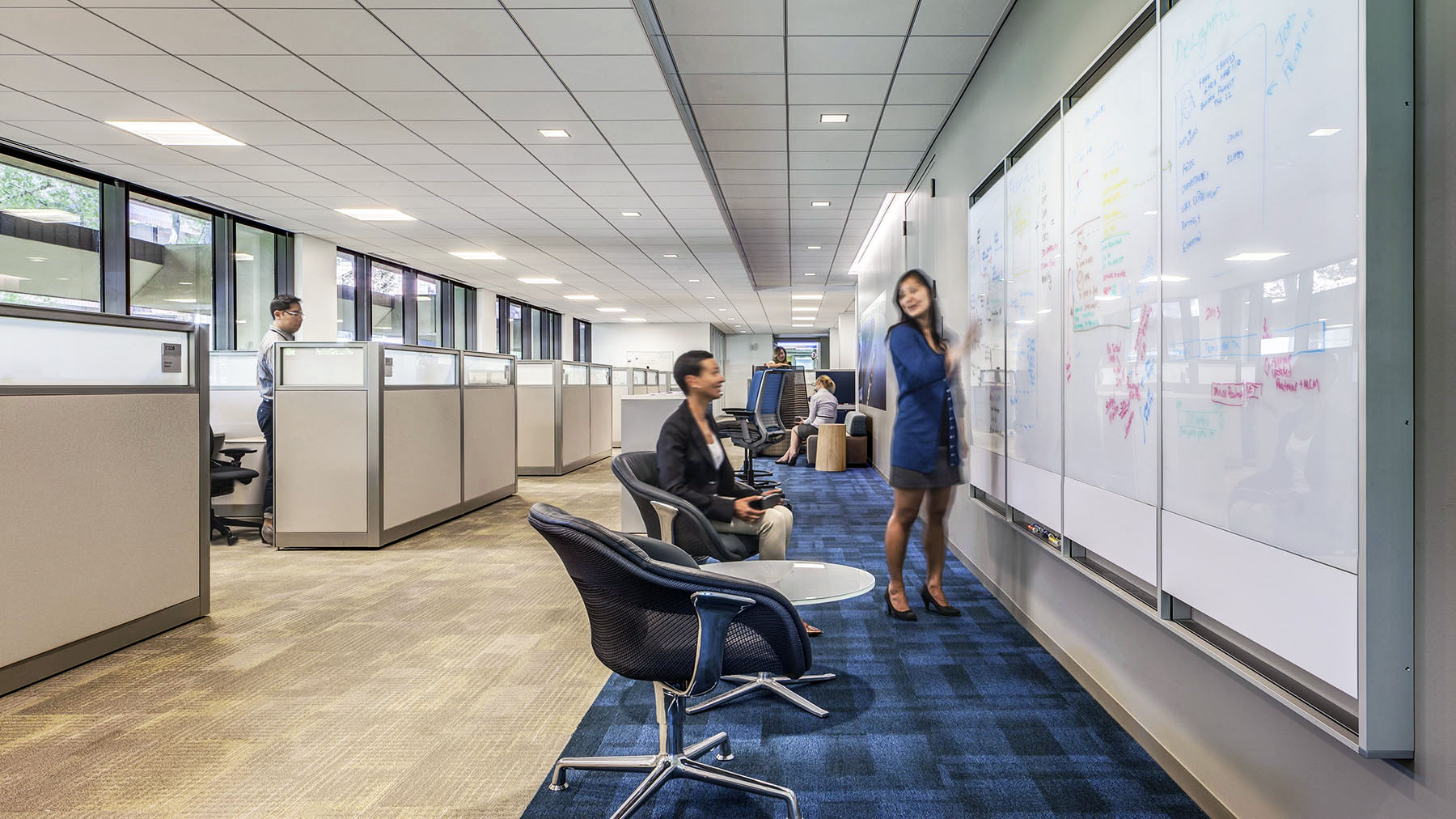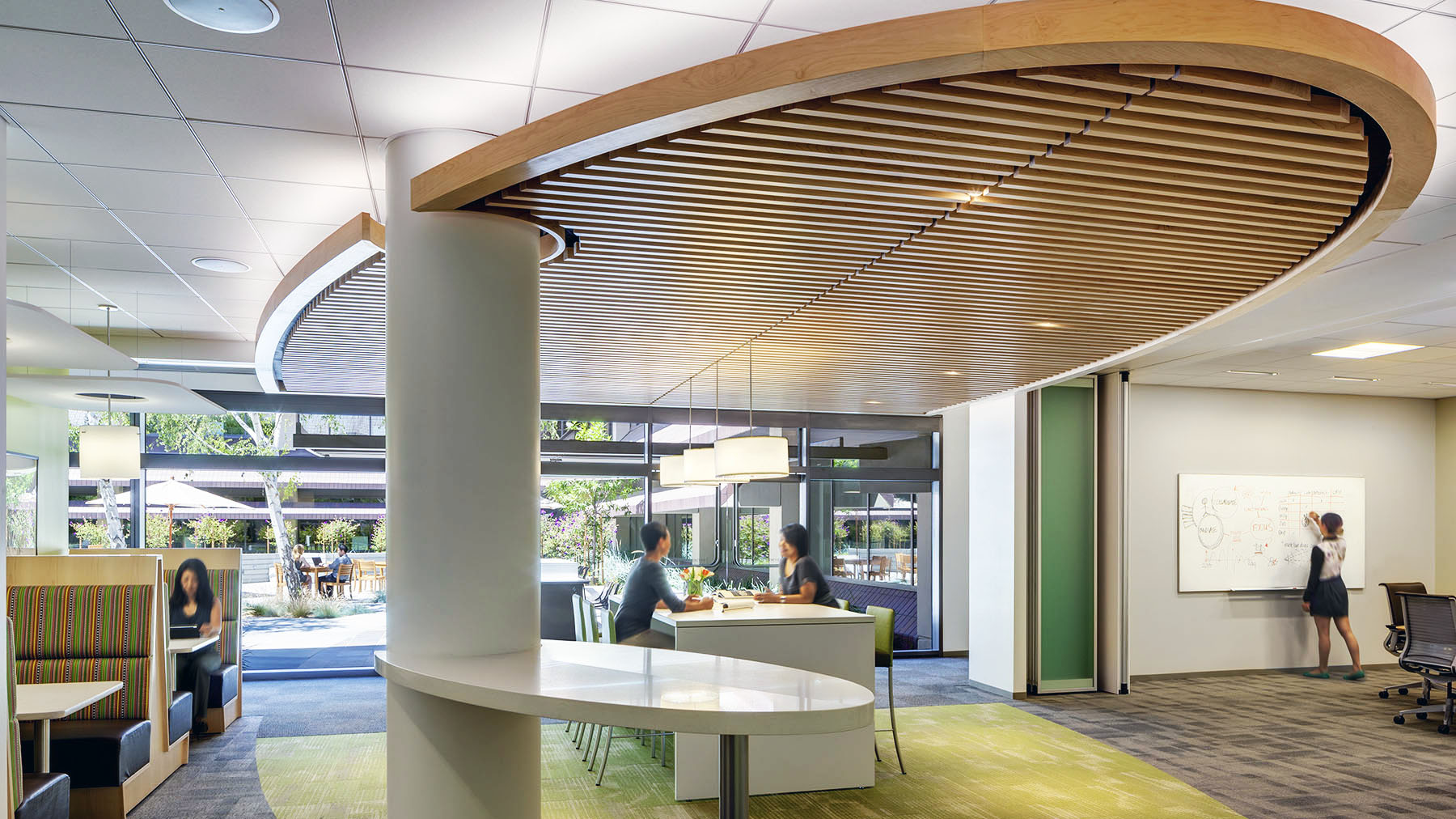- Northlake Commons
- Meyer Memorial Trust
- First United Bank
- IBM Agile Workplace
- Autodesk
- SAIF Headquarters Renovation & Addition
- Stocker Street Creative
- 555 Tower
- 1700 Pavilion and Parking Garage
- 400 Oceangate Office to Residential Conversion Study
- Skechers Design Center 305 S Sepulveda
- Oregon State Treasury
- Expensify
- Clifford L. Allenby Building
- First Tech Credit Union Headquarters
- Credit Human Building
- Hyundai Motors North American Headquarters
- DGS Natural Resources Headquarters
- Jones Lang LaSalle HQ - Shanghai
- Gensler San Diego Studio
- Arch | Nexus SAC
- Edith Green-Wendell Wyatt Federal Building
- Daimler Nova North America Headquarters
- Amazon HQ - Vulcan Blocks 44, 45, 52e
- Johnson Controls - Shanghai
- Experience Music Project Launch Pad
- Nike World Headquarters
- Confidential Corporate Campus Renovation
- Vestas Americas HQ
- Mercy Corps
- Nike Shanghai
Confidential Corporate Campus Renovation
San Ramon, California, United States
With a campus-wide renovation underway, a confidential client had plans for a near total renovation of its 60,000 sf office space, and sought an engineering firm to offer tailored mechanical, electrical, and plumbing design to ensure the client’s energy reduction needs and commitment to sustainable building design were successfully met.
After an energy model was performed, it was determined several innovations would support that effort, including the introduction of a displacement ventilation system that introduces low velocity air at the floor level and utilizes the occupant’s bodies as a convection plume to further diffuse and disperse air throughout the space. This greatly reduces the energy needs of the heating and cooling system and provides a more even level of occupant comfort than a traditional overhead system. The modifications to the existing façade allowed for the introduction of greater levels of natural light, which, coupled with artificial lighting controls provide even levels of light throughout the space and a comfortable environment that enhances worker productivity.
These innovations allowed the facility to achieve a total energy reduction of 22%, and led to it achieving LEED Gold certification.
Size: 60,000 sf
Cost: $26 million
Completion: 2013
Architect: Gensler
Contractor: Swinerton
Services: MEP Engineering



