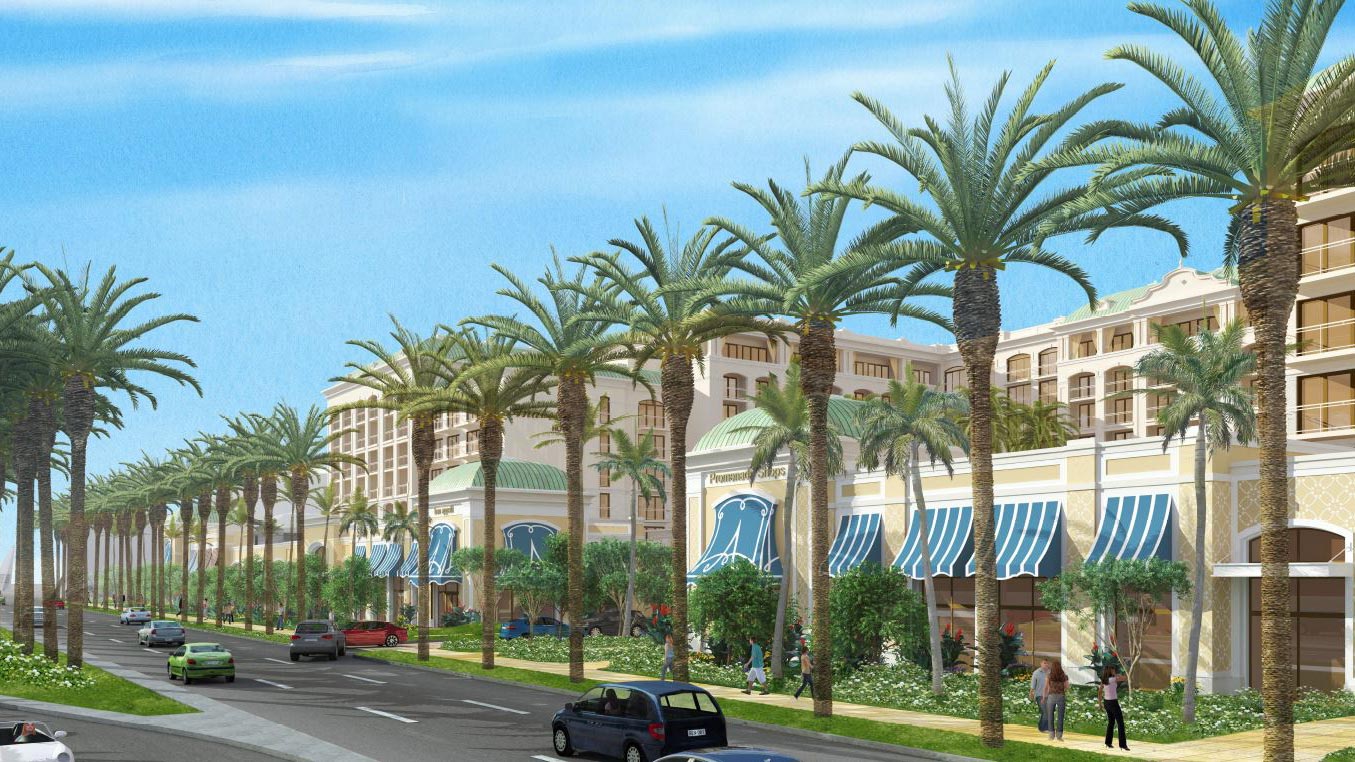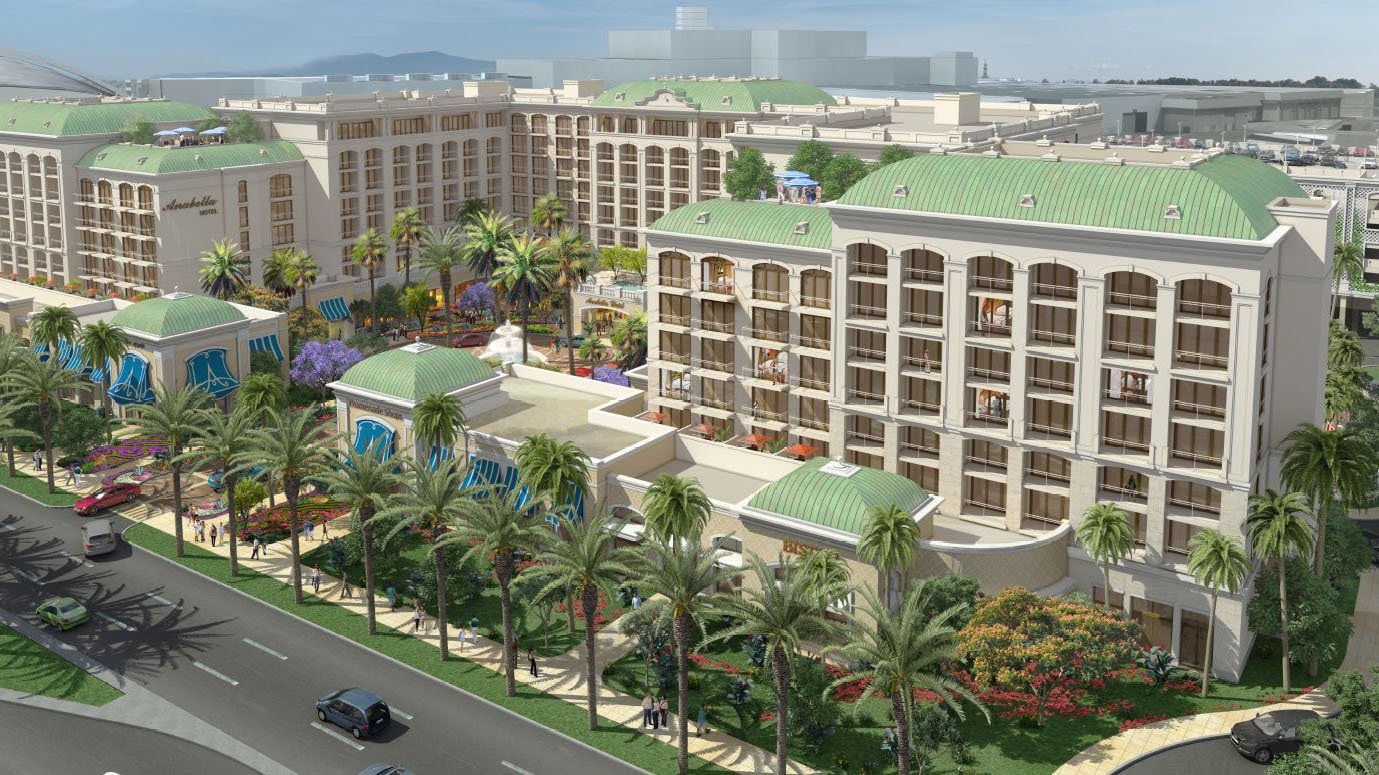- Gaylord Pacific Resort and Convention Center
- citizenM Downtown Los Angeles
- citizenM San Francisco
- citizenM South Lake Union
- Armenian American Museum and Cultural Center
- Resorts World Las Vegas
- Limelight Hotel Ketchum
- Oro Fino - Moda Center
- Westin Anaheim Resort
- One Beverly Hills
- War Memorial Veterans Building
- Domaine Serene Winery
- Providence Park
- CenturyLink Field Tune Up
- SoFi Stadium
- Banc of California Stadium
- Wilshire Grand Tower
- University of Oregon Jane Sanders Softball Stadium
- Newport Beach Civic Center
- Oregon Convention Center
- Silverrock Resort Luxury & Lifestyle Hotels
- MGM CityCenter
- University of Texas Football Players Facility
- The Ranch - Extron
- Sokol Blosser Winery Tasting Room
- Matthew Knight Arena - University of Oregon
- Gerding Theatre at the Armory
- Levi's Stadium
- Allison Inn & Spa
- Indian Wells Tennis Garden
Westin Anaheim Resort
Anaheim, California, United States
Glumac is providing engineering services for this new 634-key luxury resort hotel, which is being designed to meet AAA’s Four-Diamond rating requirements. The hotel was built on the site of the former Anabella Hotel, which was demolished in 2017. The 6.44-acre site is located directly adjacent to the Anaheim Convention Center and across the street from Disney California Adventure.
There will be 101 luxury suites and a Presidential Suite; 42,000 square feet of banquet space; 31,200 square feet of restaurant and retail space including an 8,000-square-foot spa; a ground-level, resort-style swimming pool; a rooftop lounge, and pool; and a 7-story parking garage with 1,099 spaces.
The Westin Anaheim Resort will be “extremely luxurious and state of the art” according to Paul Sanford, Asset Manager/CEO for Wincome Group, and will serve as a major destination for convention and visitors to Disneyland alike.
With the combination of its ideal location within the heart of Anaheim and its classic European aesthetic, the Westin Anaheim Resort aims to be one of the premium destination hotels in Orange County.
FEATURES
- 634-key luxury resort
- 1,099 Parking spaces
- Restaurants, retail, two pools, and a gym
Size: 640,000 square feet
Construction Cost: $245 million
Start/End Date: 2016/ October 2020
Architect: HED Architects
Owner: FJS a subsidary of Wincome Group
Services: Mechanical, Electrical, Plumbing, Technology Integration


