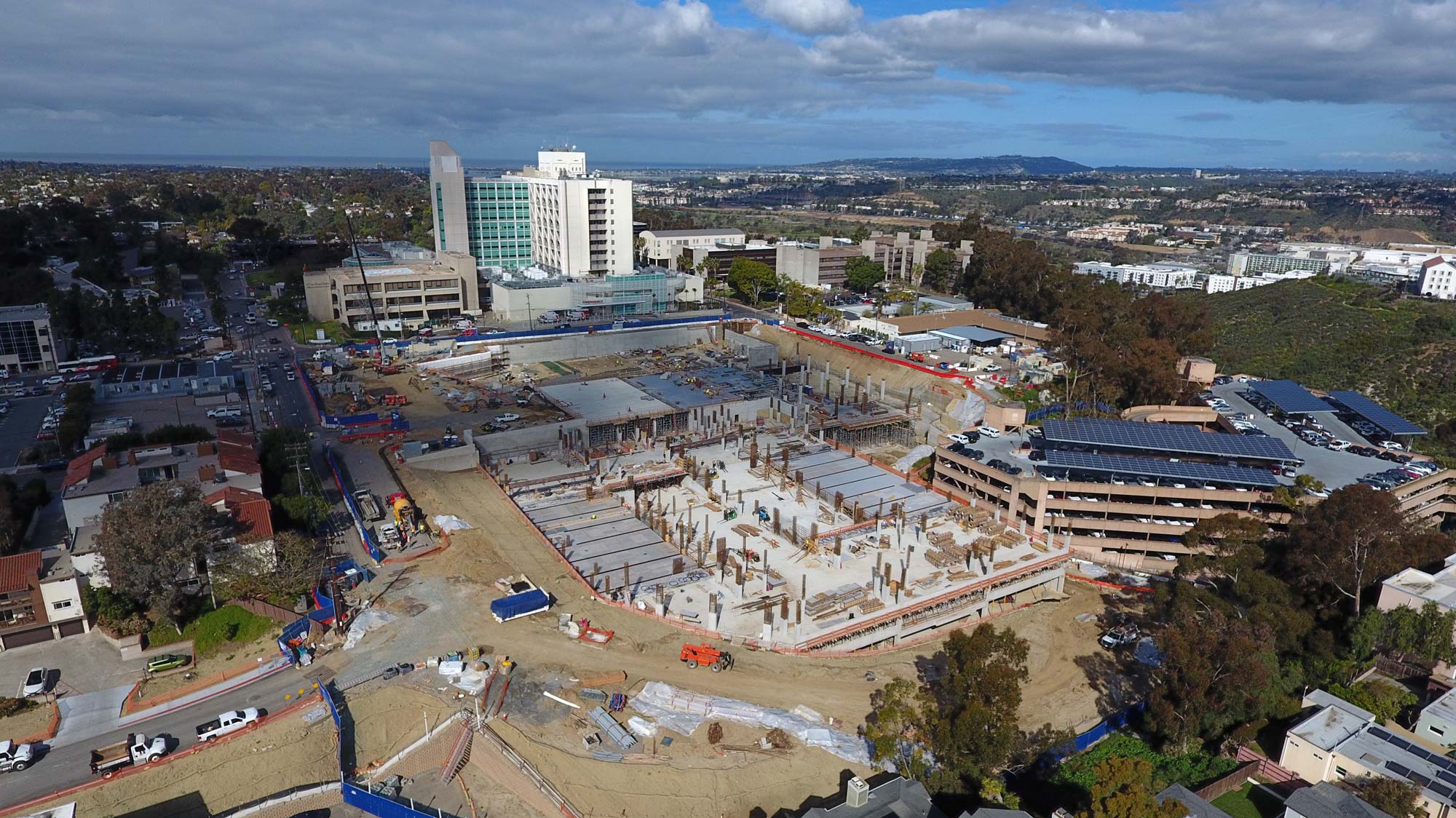- University of California San Diego Hillcrest Medical Campus - Phase 1
- Boulder Creek South MOB and Outpatient Surgery
- University of California Davis Medical Group Midtown Clinic
- University of California Davis Medical Center
- Kaiser Permanente La Habra Medical Office Building
- Kaiser Permanente Murrieta Mapleton Medical Office Building
- Kaiser Permanente Chino Grand Medical Office Building
- Meridian Center for Health
- Kaiser Permanente Market & Valentine Specialty Medical Office Building
- Providence Holy Cross
- Kaiser Permanente South Sacramento Medical Center Emergency Department Expansion
- Providence Medical Center North Pavilion
- Providence Newberg Medical Center
- Phoenix Children’s Hospital
- Kaiser Santa Rosa
- Three Rivers Hospital Outpatient Pavilion
- Providence St. Vincent M Floor Renovation
- High Desert MACC
- Kaiser Permanente Antelope Valley MOB
University of California San Diego Hillcrest Medical Campus – Phase 1
San Diego, California, United States
Glumac is providing mechanical, electrical, plumbing, technology integration and energy services for the UC San Diego Hillcrest Medical Campus Redevelopment project. It is a part of a long-range development plan to modernize the entire campus.
During the campus master plan phase, Glumac performed extensive energy studies to establish a holistic approach to cost-effectively eliminate natural gas combustion on site and meet the project’s sustainability goals. Using data from the existing campus, the energy team developed MEPT system options that account for the full build-out, which includes an OSHPD-1 central plant and a new hospital tower. The analysis included a life cycle cost and carbon analysis, which enabled UCSD to set a path to zero emission with the campus build-out.
Phase 1 of the project includes a central plant that services a 250,000 sf outpatient pavilion, which includes six surgical suites and a certified pharmacy; a future research facility; and an 10-story parking structure. During the design of Phase 1, the energy team worked with internal and external team to verify that the design was energy efficient and met the team’s requirement for greenhouse gas emissions.
The project is projected to perform 30% better than the ASHRAE 90.1-2010 standard. The project is Targeting LEED Silver.
Size: 250,000-square-foot Outpatient Pavilion; 650,000-square-foot Parking Structure
Project Cost: $378 million
Completion Date: Estimated 2024
Architect: CallisonRTKL
Owner: UC San Diego
Services: MEP Engineering, Technology Integration, Lighting Design, Energy Analysis, Sustainability

