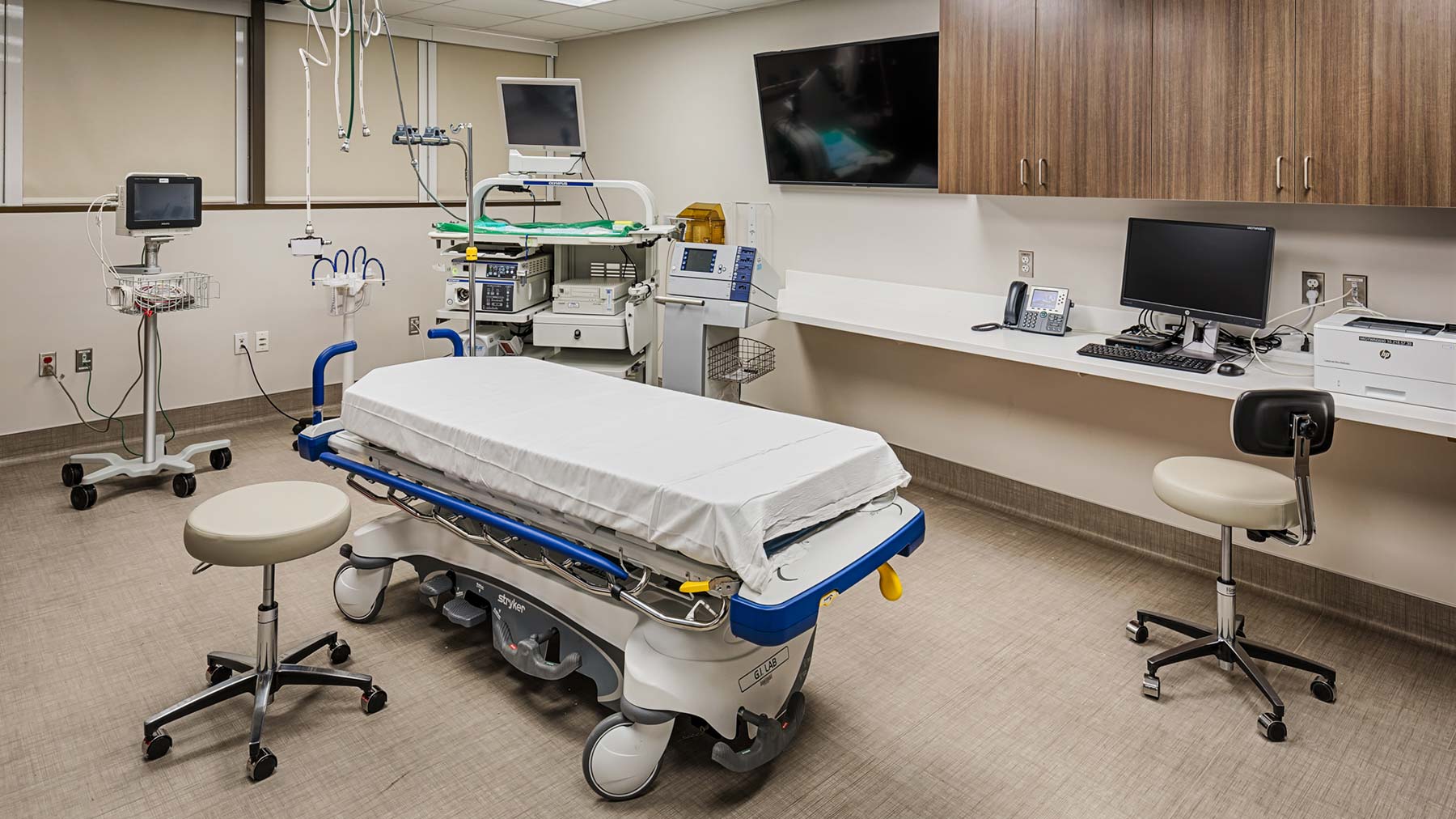- University of California San Diego Hillcrest Medical Campus - Phase 1
- Boulder Creek South MOB and Outpatient Surgery
- University of California Davis Medical Group Midtown Clinic
- University of California Davis Medical Center
- Kaiser Permanente La Habra Medical Office Building
- Kaiser Permanente Murrieta Mapleton Medical Office Building
- Kaiser Permanente Chino Grand Medical Office Building
- Meridian Center for Health
- Kaiser Permanente Market & Valentine Specialty Medical Office Building
- Providence Holy Cross
- Kaiser Permanente South Sacramento Medical Center Emergency Department Expansion
- Providence Medical Center North Pavilion
- Providence Newberg Medical Center
- Phoenix Children’s Hospital
- Kaiser Santa Rosa
- Three Rivers Hospital Outpatient Pavilion
- Providence St. Vincent M Floor Renovation
- High Desert MACC
- Kaiser Permanente Antelope Valley MOB
University of California Davis Medical Group Midtown Clinic
Sacramento, California, United States
The UC Davis Midtown Clinic was a 100,000-square-foot renovation of an existing office building. The three-story medical office building serves a diverse population providing patient services and administration/support space. The design and construction team collaborated to manage strict delivery guidelines, coordinate technical logistics and work through space challenges in order to deliver a superb healthcare project.
Patient services include: Imaging, lab departments, internal medicine, pediatrics, neurology, sleep lab and a GI procedure clinic on the top floor.
Glumac provided mechanical, electrical and plumbing engineering services for this OSHPD III project that utilized design-build project delivery. Although originally built for outpatient clinical use, many of the building systems required updating for the current medical practices including a new elevator, stairs, mechanical emergency generation and medical gas systems.
Awards/Certifications
- LEED Gold CI
Size: 100,000 square feet
Construction Cost: $20 million
End Date: August 2016
Architect: Lionakis
Contractor: XL Construction
Owner: UC Davis Health Systems
Services: Mechanical, Electrical, Plumbing, Sustainability Consulting

