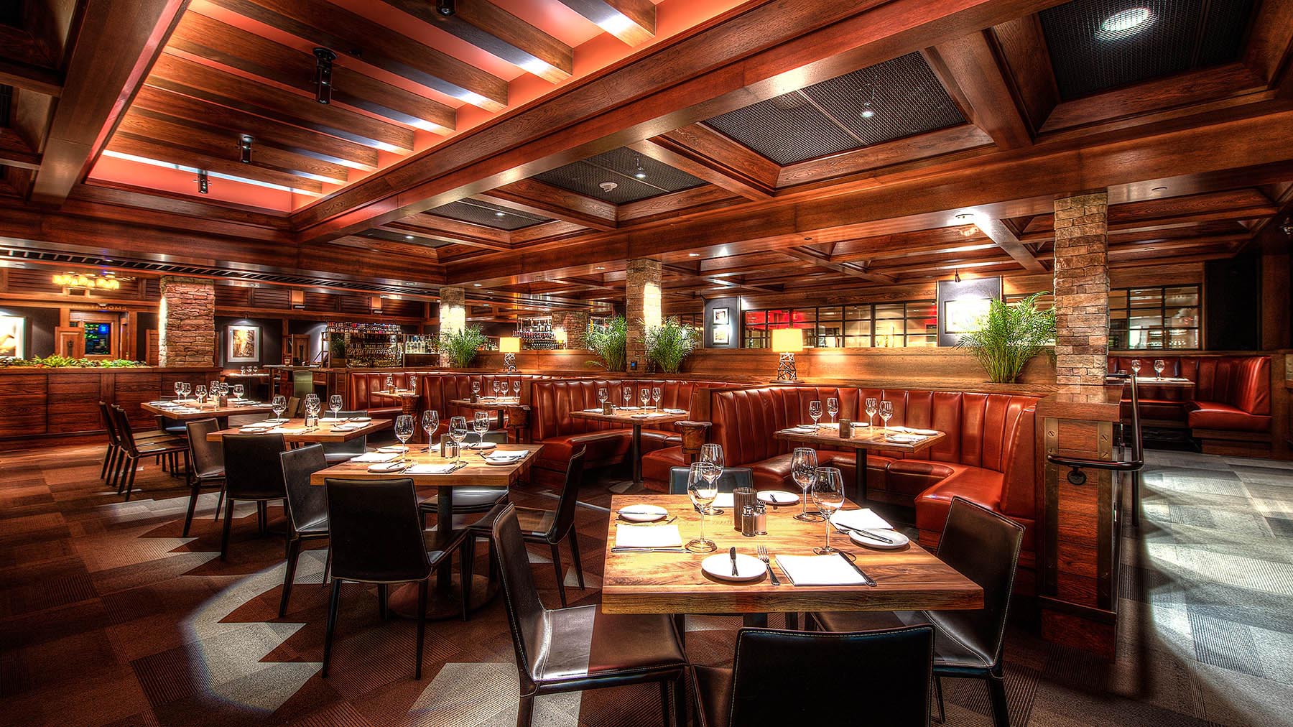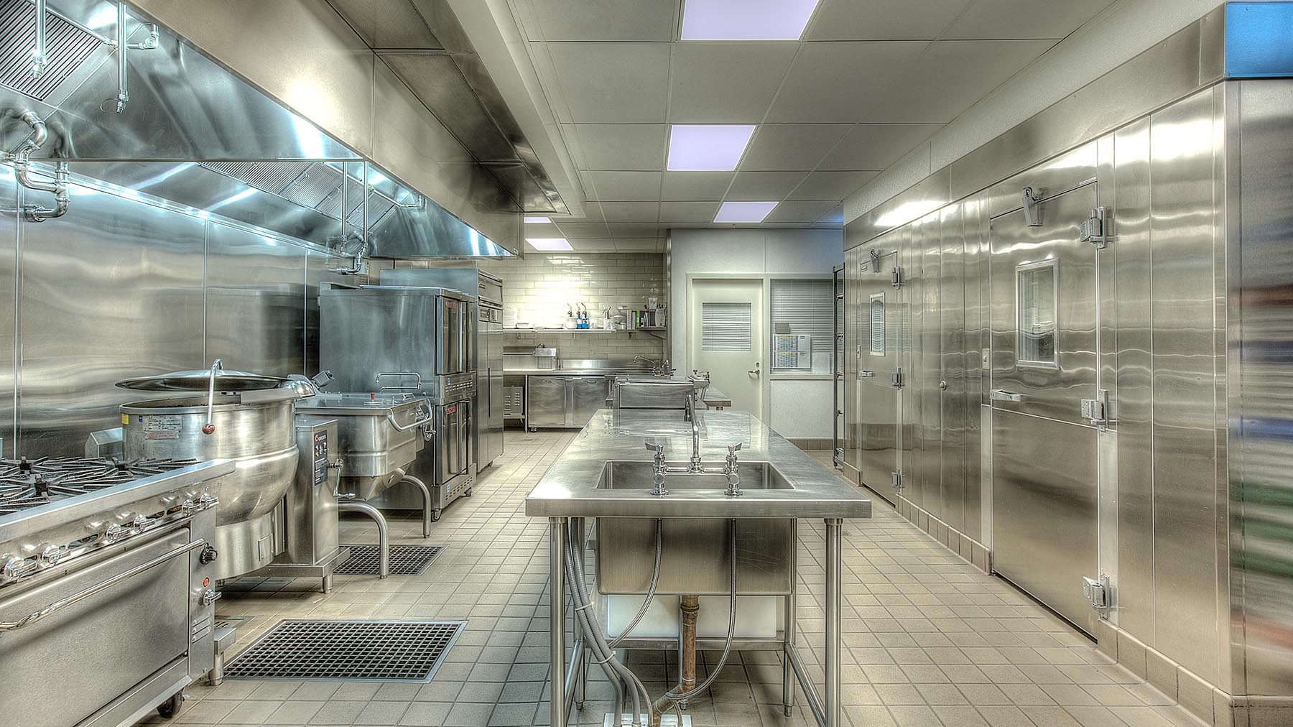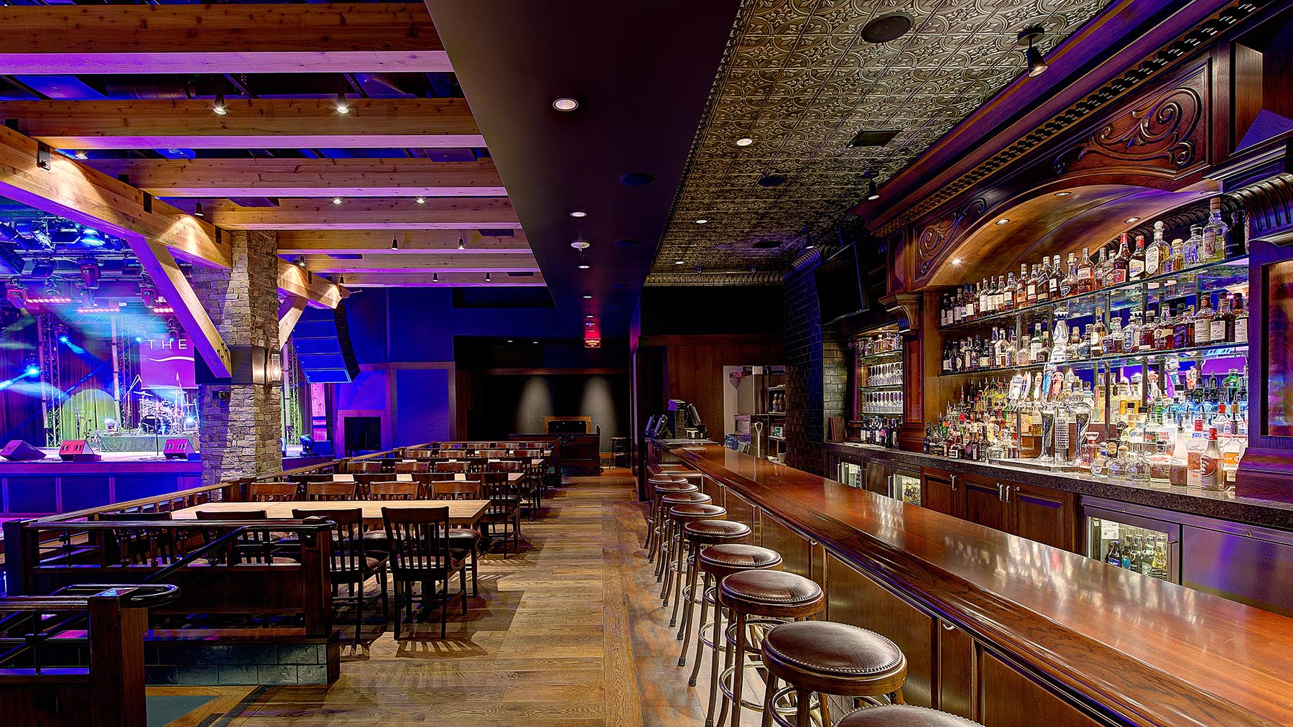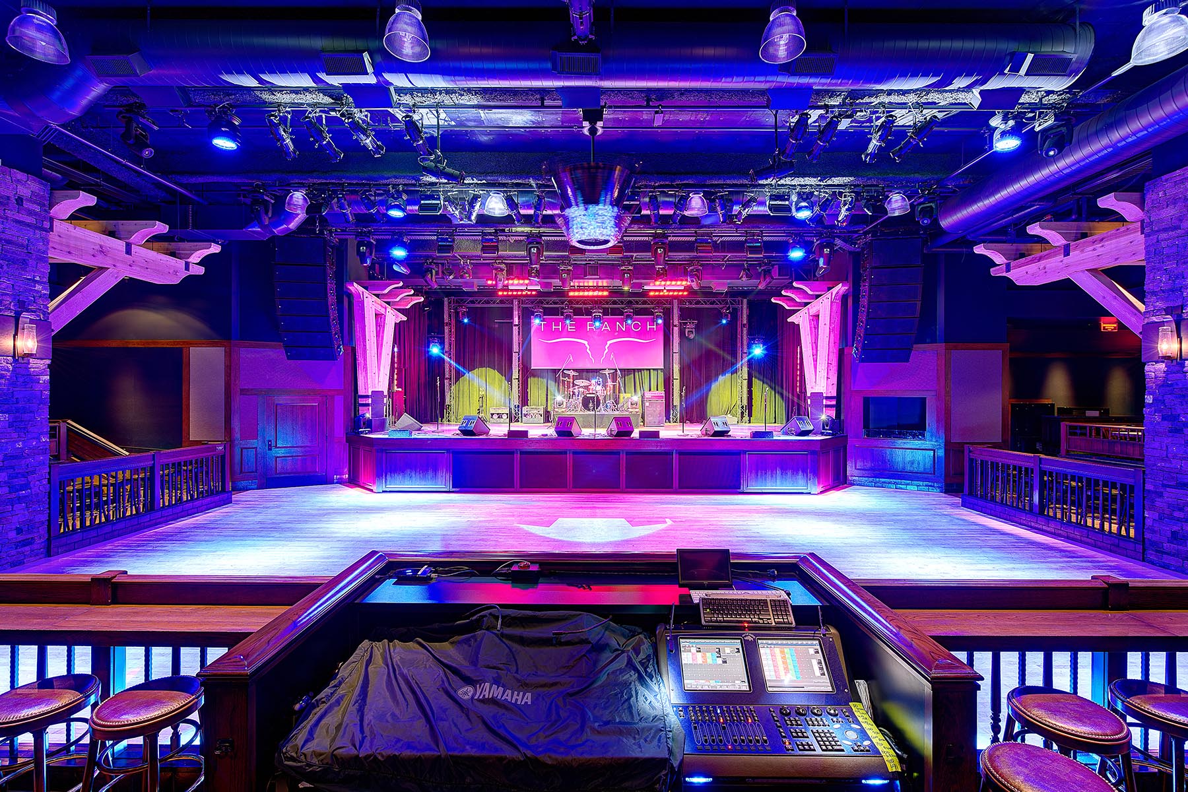- Gaylord Pacific Resort and Convention Center
- citizenM Downtown Los Angeles
- citizenM San Francisco
- citizenM South Lake Union
- Armenian American Museum and Cultural Center
- Resorts World Las Vegas
- Limelight Hotel Ketchum
- Oro Fino - Moda Center
- Westin Anaheim Resort
- One Beverly Hills
- War Memorial Veterans Building
- Domaine Serene Winery
- Providence Park
- CenturyLink Field Tune Up
- SoFi Stadium
- Banc of California Stadium
- Wilshire Grand Tower
- University of Oregon Jane Sanders Softball Stadium
- Newport Beach Civic Center
- Oregon Convention Center
- Silverrock Resort Luxury & Lifestyle Hotels
- MGM CityCenter
- University of Texas Football Players Facility
- The Ranch - Extron
- Sokol Blosser Winery Tasting Room
- Matthew Knight Arena - University of Oregon
- Gerding Theatre at the Armory
- Levi's Stadium
- Allison Inn & Spa
- Indian Wells Tennis Garden
The Ranch – Extron
Anaheim, California, United States
The Ranch is one of Orange County’s newest and most popular entertainment venues: Including a restaurant and saloon as well as a 14,000 bottle wine cellar. The upscale establishment occupies 20,000 square feet of the first floor in the new Extron corporate headquarters.
Glumac provided MEP engineering services for the entire project, consisting of the new six-story, 194,000 square-foot Extron office building housing the restaurant.
Our scope of work encompassed designing the MEP systems for both shell and core of the building as well as the tenant improvement build-out of the office spaces and The Ranch.
Size: 20,000 square feet
End Date: 2012
Architect: GAA
Contractor: CW Driver
Owner: Extron
Services: MEP Engineering




