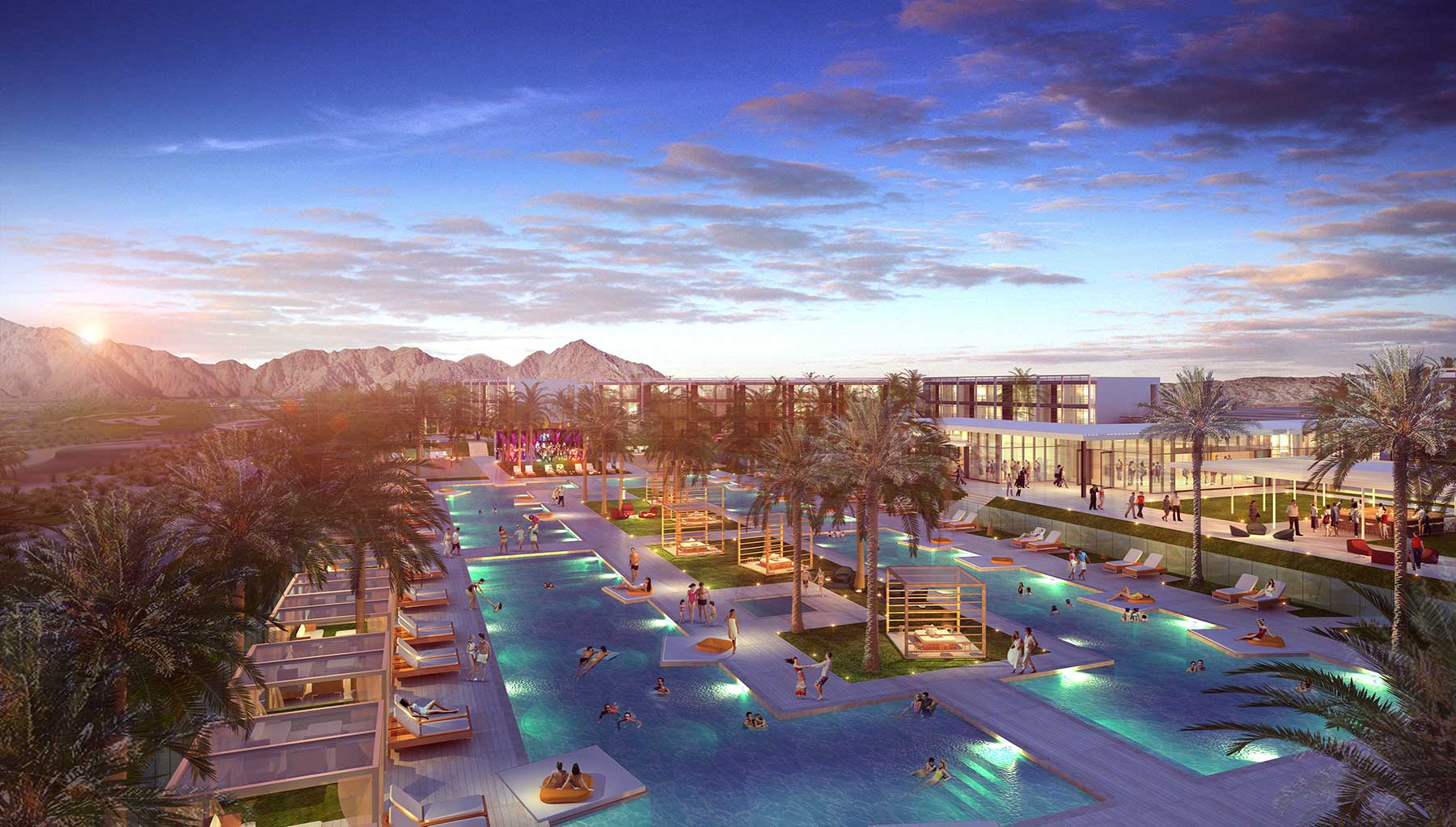- Gaylord Pacific Resort and Convention Center
- citizenM Downtown Los Angeles
- citizenM San Francisco
- citizenM South Lake Union
- Armenian American Museum and Cultural Center
- Resorts World Las Vegas
- Limelight Hotel Ketchum
- Oro Fino - Moda Center
- Westin Anaheim Resort
- One Beverly Hills
- War Memorial Veterans Building
- Domaine Serene Winery
- Providence Park
- CenturyLink Field Tune Up
- SoFi Stadium
- Banc of California Stadium
- Wilshire Grand Tower
- University of Oregon Jane Sanders Softball Stadium
- Newport Beach Civic Center
- Oregon Convention Center
- Silverrock Resort Luxury & Lifestyle Hotels
- MGM CityCenter
- University of Texas Football Players Facility
- The Ranch - Extron
- Sokol Blosser Winery Tasting Room
- Matthew Knight Arena - University of Oregon
- Gerding Theatre at the Armory
- Levi's Stadium
- Allison Inn & Spa
- Indian Wells Tennis Garden
Silverrock Resort Luxury & Lifestyle Hotels
San Diego, California, United States
Glumac provided initial concept design for MEP engineering design, technology integration, energy modeling and site dry utility design for the SilverRock Resort Luxury and Lifestyle Hotels project in La Quinta, California. The phased resort development will be approximately 330,000 gsf of interior space and consists of a Luxury Hotel and Spa, and a Lifestyle Hotel. A separate Conference and Meeting Center with back of house operations is shared between the two hotel operators.
The architecture and engineering is designed to provide views towards the 18-acre Arnold Palmer designed championship golf course and the San Jacinto Mountain Range.
The mechanical units were selected for high efficiency and water use reduction. The system will implement heat recovery for pool water and domestic hot water heating.
Features:
- Pendry Hotel – 200 Keys
- Montage Hotel – 140 Keys
- Conference Center – 41,650 sf
- 10,000 sf grand ballroom
- 6,500 sf Jr ballroom
- 8 meeting rooms
- Outdoor event spaces
- High End Restaurants and Nightlife
- Fitness Center and Studio Room
- Multiple Swimming Pools
- Full Service Spa
- Individual and Couples Treatment Rooms
- Hair and Nail Salon
- Lockers
- Private Pool
Size: 330,000 gsf
Est. Completion Date: 2019
Architect: Gensler
Owner: The Robert Green Company
Services: MEP Engineering, Technology Integration, Energy Analysis
Rendering courtesy of Gensler


