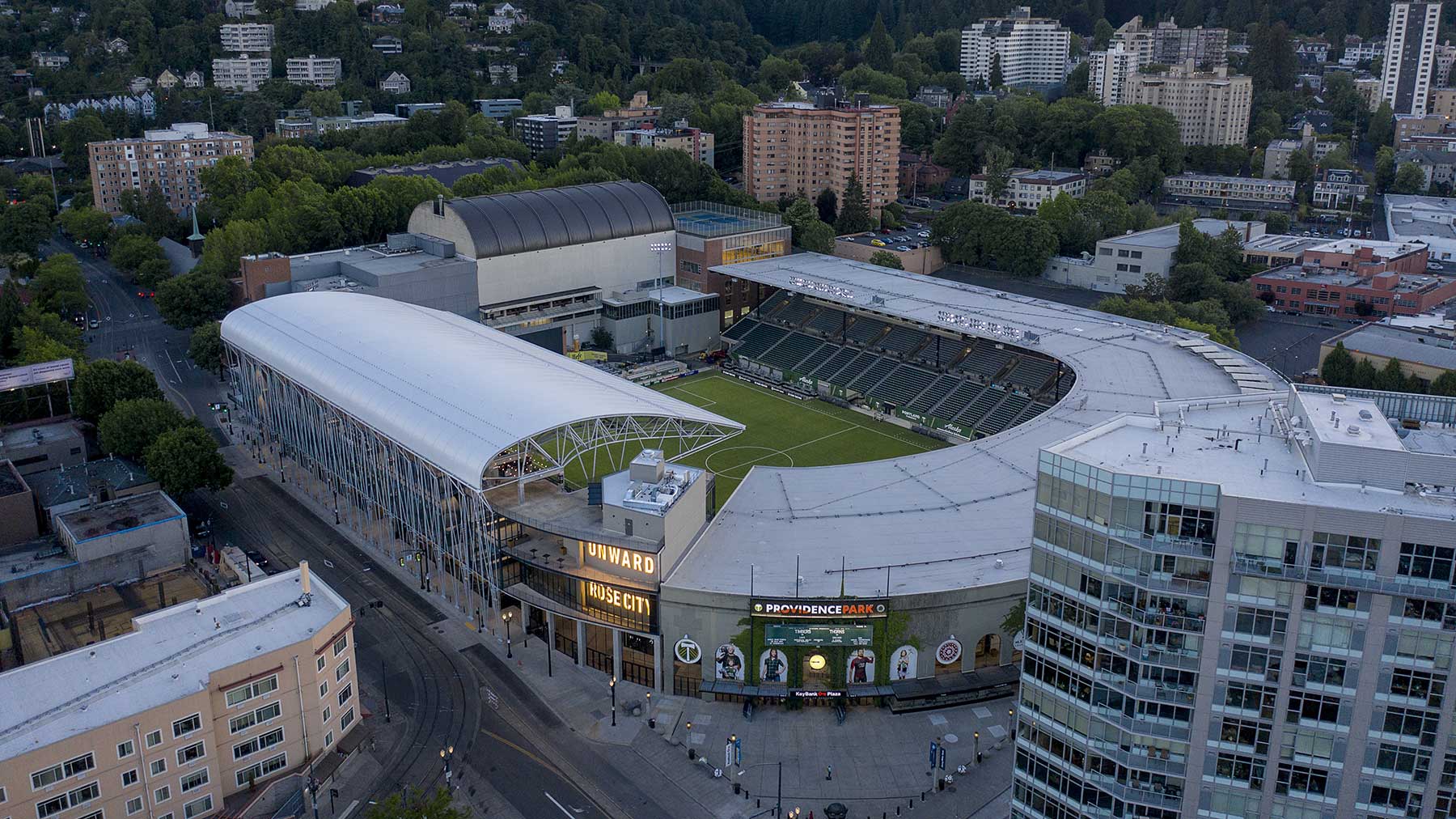- Gaylord Pacific Resort and Convention Center
- citizenM Downtown Los Angeles
- citizenM San Francisco
- citizenM South Lake Union
- Armenian American Museum and Cultural Center
- Resorts World Las Vegas
- Limelight Hotel Ketchum
- Oro Fino - Moda Center
- Westin Anaheim Resort
- One Beverly Hills
- War Memorial Veterans Building
- Domaine Serene Winery
- Providence Park
- CenturyLink Field Tune Up
- SoFi Stadium
- Banc of California Stadium
- Wilshire Grand Tower
- University of Oregon Jane Sanders Softball Stadium
- Newport Beach Civic Center
- Oregon Convention Center
- Silverrock Resort Luxury & Lifestyle Hotels
- MGM CityCenter
- University of Texas Football Players Facility
- The Ranch - Extron
- Sokol Blosser Winery Tasting Room
- Matthew Knight Arena - University of Oregon
- Gerding Theatre at the Armory
- Levi's Stadium
- Allison Inn & Spa
- Indian Wells Tennis Garden
Providence Park
Portland, Oregon, United States
Drawing inspiration from open air arenas worldwide, including the famed “La Bombonera” in Buenos Aires and London’s original Globe Theater, this expansion completes the original vision for Providence Park, which dates back to 1925, while adding a modern form.
The renovation to the stadium’s east side included adding more than 4,000 seats across four-levels, club seating with a full service restaurant, grandstands with concessions, an open public arcade, a street level concourse, and major facade renovations. A new 120’ steel cantilevered roof protects most of the seating from Portland’s constantly changing weather. A new training facility; renovated locker rooms and restrooms; and a new low-impact synthetic playing surface completed the renovation.
Glumac provided MEP Engineering, technology integration, energy analysis, and lighting design services. Our design team spearheaded LED field lighting replacement for the entire stadium, reducing total power consumption by 15%. The Glumac plumbing department worked closely with the architect to design a rainwater reclamation system that captures rain from the rooftop and routes it to field level, where it is held in tanks before being released into an underground creek. The multitude of glass enclosed spaces feature a highly efficient interior conditioning system. Oregon Energy Code allows for 30% glass on a building of this size; Providence Park is 70% glass and still beats the code’s energy use requirements by 10%. The technology integration team provided security cameras sensitive enough to capture the brand name of an AA battery from 300 feet. Finally, the kitchen is designed to scrub, clean, and route exhaust away from fans, improving stadium air quality.
Awards
- Engineering-News Record’s Best Sports/Entertainment Project in 2019
- AIA Oregon 2020 Honor Award
Size: 82,000 square feet / 25,218 seats
Construction Cost: $50 million
Start/End Date: 2017 – 2019
Architect: Allied Works Architecture
Contractor: Turner Construction
Owner: Peregrine Sports LLC
Services: MEP Engineering, Technology Integration, Energy Analysis, Lighting Design

