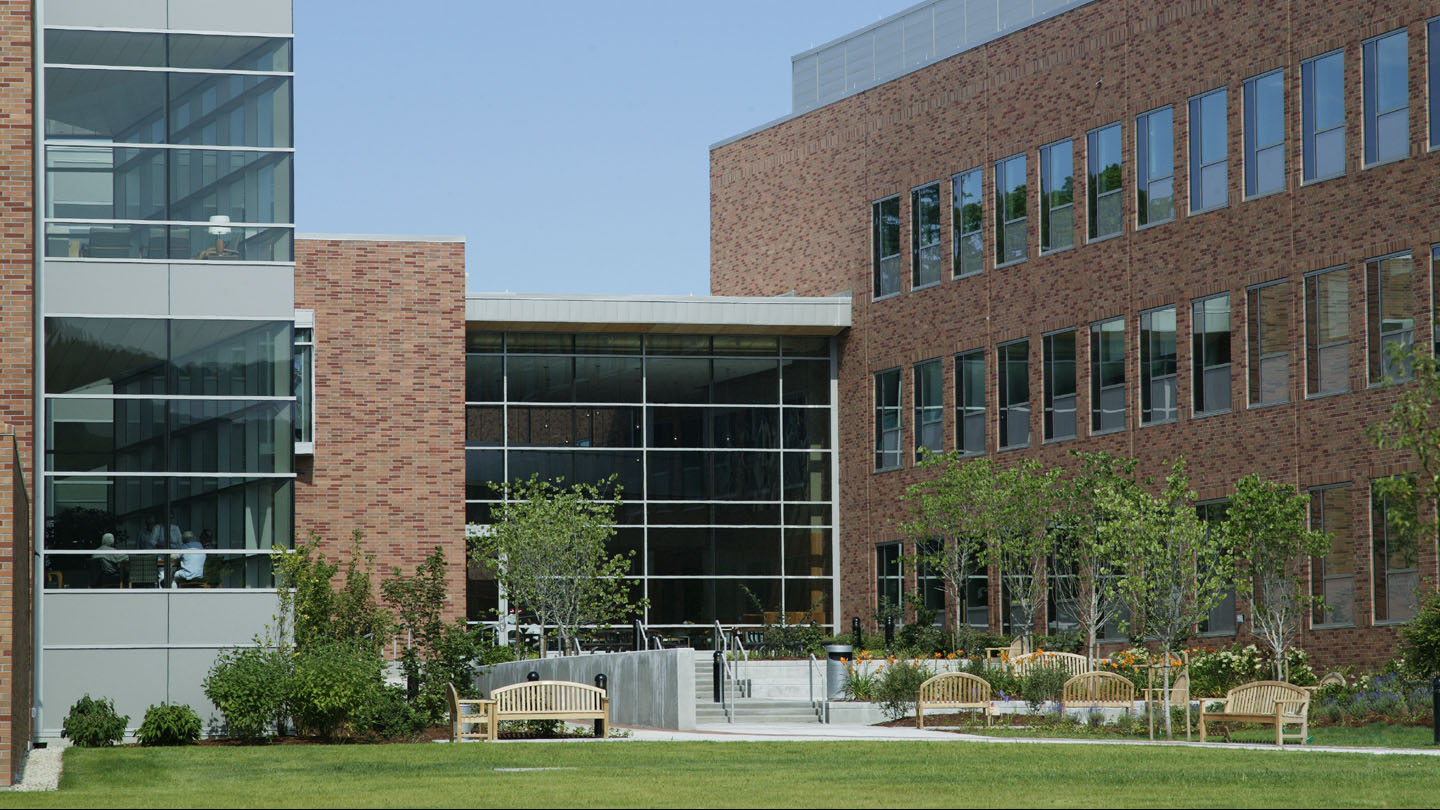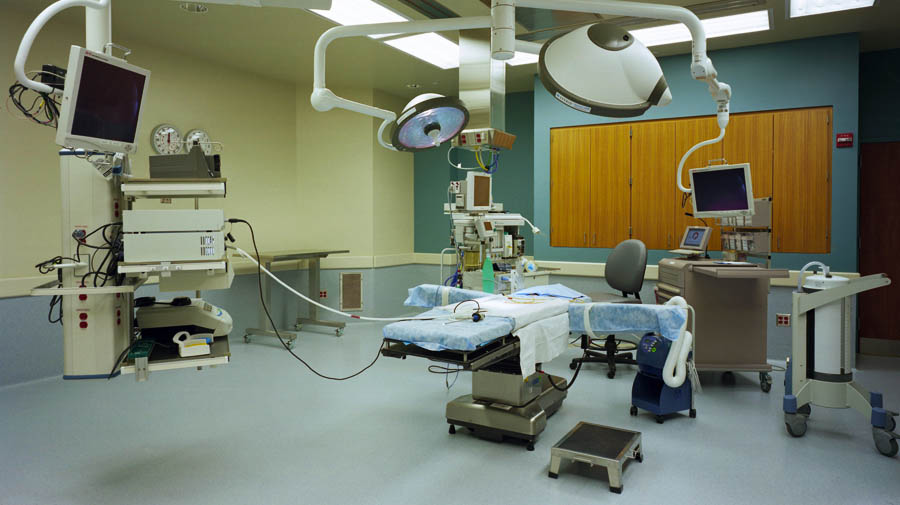- University of California San Diego Hillcrest Medical Campus - Phase 1
- Boulder Creek South MOB and Outpatient Surgery
- University of California Davis Medical Group Midtown Clinic
- University of California Davis Medical Center
- Kaiser Permanente La Habra Medical Office Building
- Kaiser Permanente Murrieta Mapleton Medical Office Building
- Kaiser Permanente Chino Grand Medical Office Building
- Meridian Center for Health
- Kaiser Permanente Market & Valentine Specialty Medical Office Building
- Providence Holy Cross
- Kaiser Permanente South Sacramento Medical Center Emergency Department Expansion
- Providence Medical Center North Pavilion
- Providence Newberg Medical Center
- Phoenix Children’s Hospital
- Kaiser Santa Rosa
- Three Rivers Hospital Outpatient Pavilion
- Providence St. Vincent M Floor Renovation
- High Desert MACC
- Kaiser Permanente Antelope Valley MOB
Providence Newberg Medical Center
Newberg, Oregon, United States
From its inception, Providence Newberg Medical Center in Newberg, Oregon, was designed with the environment in mind. The 56-acre campus – the first hospital in the United States to achieve LEED Gold certification – houses an interconnected hospital, administration center, and a medical office building.
Glumac MEP engineering experts created the mechanical, electrical and plumbing designs, and contributed energy analysis and documentation to meet several LEED requirements. A unique ventilation system, which brings in 100 percent outdoor air, makes the indoor air quality dramatically healthier for patients, employees, and visitors and optimizes energy savings. All the hospital’s electrical needs are met by purchasing 100 percent green power, with sources such as wind, geothermal, and low-impact hydro. Occupancy sensors, daylighting, and a centralized lighting control system built in further energy efficiency. Providence also went further and incorporated high-efficiency boilers and chillers, far beyond the levels required by code.
The $70.5 million facility is the first hospital built from the ground up by the Providence Health System in three decades, and Providence leaders seized the opportunity to make it a model of a healthy hospital environment, inside and out.
Size: 56-acre campus
Cost: $70.5 million
Completion Date: 2006
Architect: Mahlum Architects
Contractors: Skanska, Degenkolb Engineers, Larry Anderson Engineering, Engineering Economics, Mayer/Reed, Green Building Services
Services: MEP Engineering


