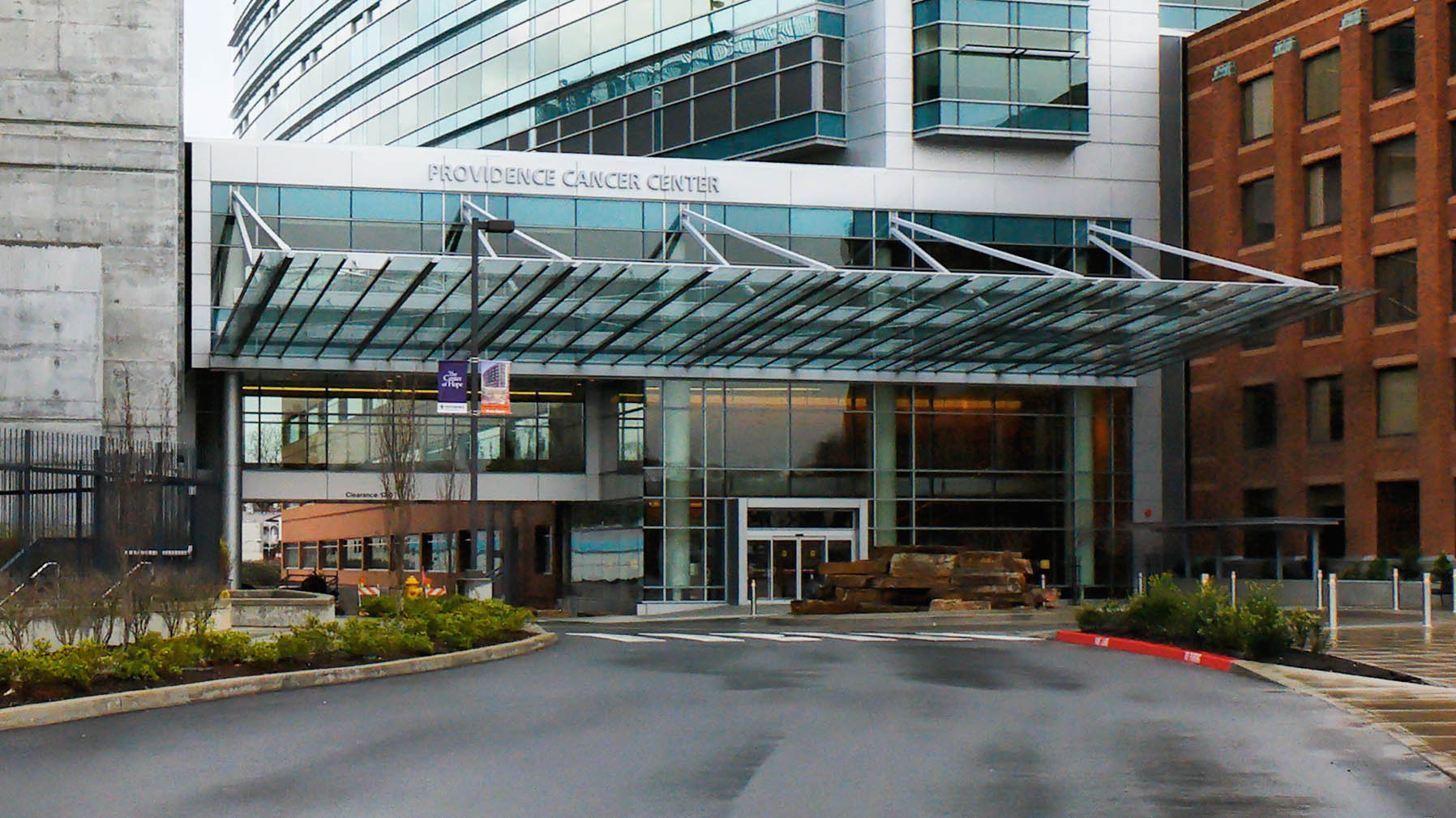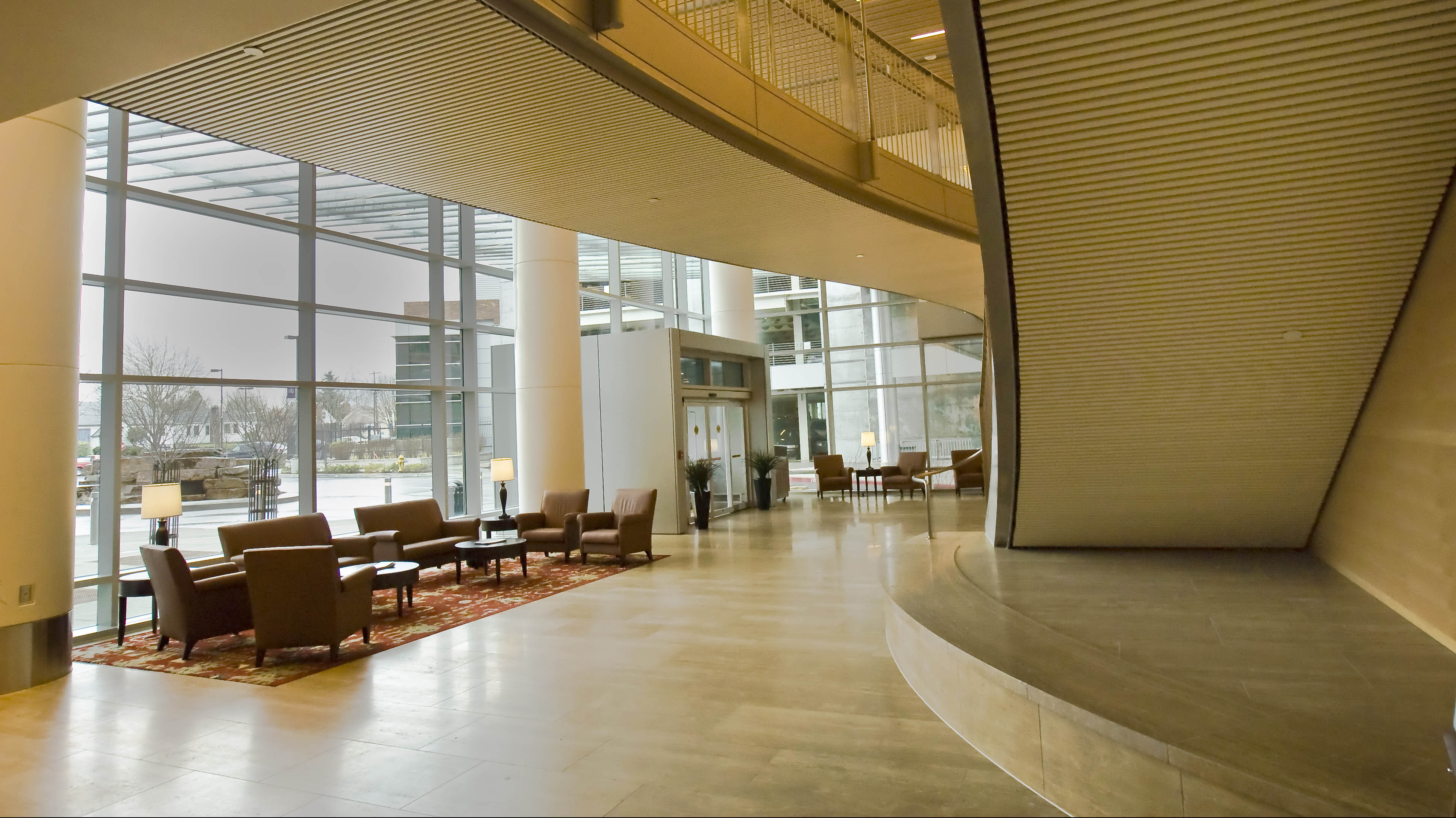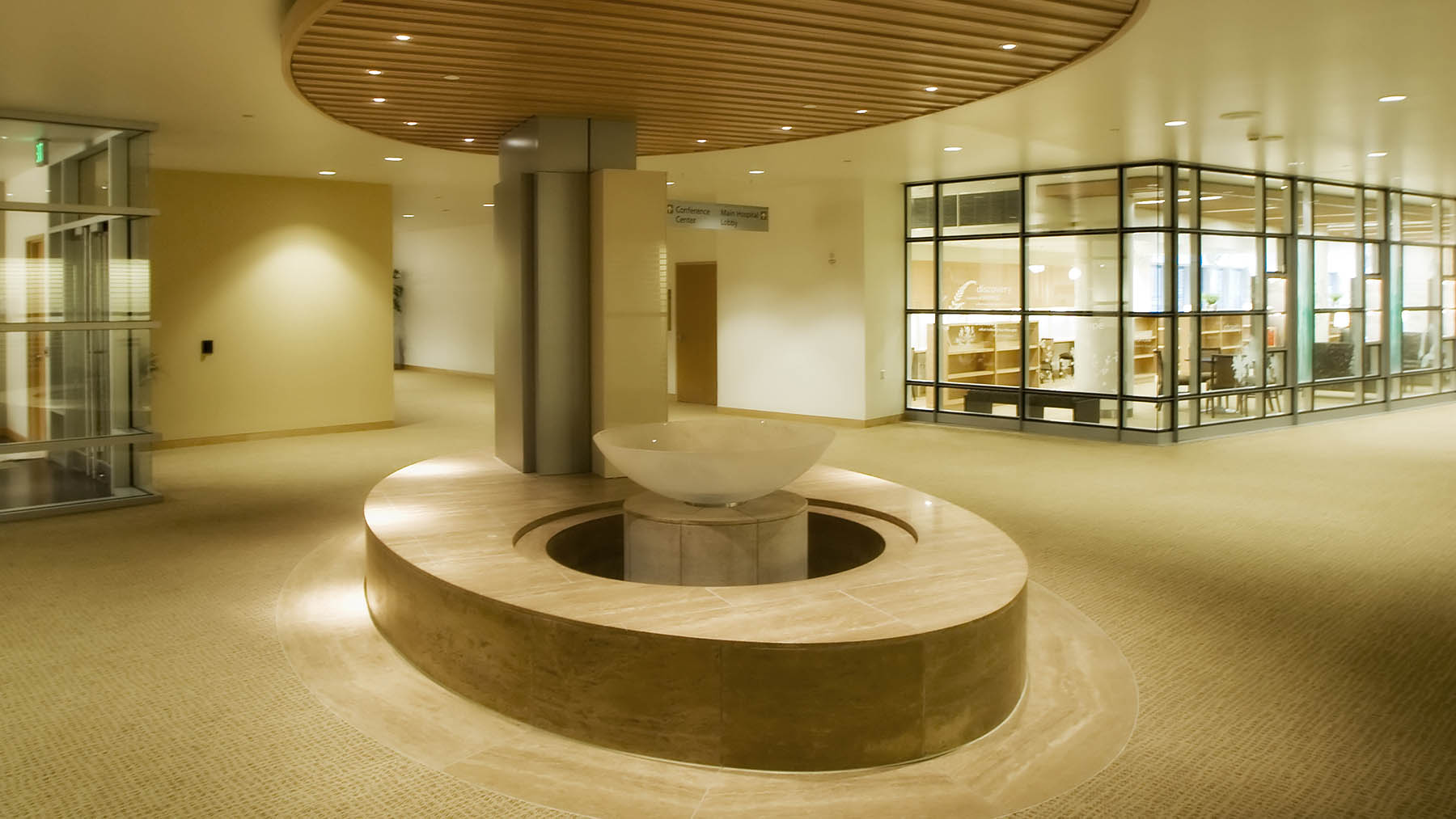- University of California San Diego Hillcrest Medical Campus - Phase 1
- Boulder Creek South MOB and Outpatient Surgery
- University of California Davis Medical Group Midtown Clinic
- University of California Davis Medical Center
- Kaiser Permanente La Habra Medical Office Building
- Kaiser Permanente Murrieta Mapleton Medical Office Building
- Kaiser Permanente Chino Grand Medical Office Building
- Meridian Center for Health
- Kaiser Permanente Market & Valentine Specialty Medical Office Building
- Providence Holy Cross
- Kaiser Permanente South Sacramento Medical Center Emergency Department Expansion
- Providence Medical Center North Pavilion
- Providence Newberg Medical Center
- Phoenix Children’s Hospital
- Kaiser Santa Rosa
- Three Rivers Hospital Outpatient Pavilion
- Providence St. Vincent M Floor Renovation
- High Desert MACC
- Kaiser Permanente Antelope Valley MOB
Providence Medical Center North Pavilion
Portland, Oregon, United States
Providence Medical Center’s development of a new North Pavilion required a progressive design approach. With several unique elements at play in the 485,000-square-foot healthcare facility, Glumac MEP engineering experts and energy modeling team implemented several energy-efficient and sustainable building design strategies.
A state-of-the-art, 100% outside air system with high accuracy airflow terminal units provide constant pressure relationships, helping minimize the spread of infection throughout the hospital. Additionally, oversized air handling units reduce fan pressures. This, along with a heat recovery system for all air handling units, greatly lower their overall energy usage.
Daylighting concepts were also valued throughout the facility, not just for the energy savings, but for the biophilic element that is proving important in healthcare spaces. The building’s L-shaped layout orients much of the façade to the east and north, allowing it to capture daylight from the early morning through the afternoon, and provides views of the mountains that surround the city. Additionally, a skylight atrium captures daylight and helps illuminate the lower levels.
The North Pavilion features a cancer treatment and research hospital; 250 patient rooms; 21 operating rooms – including cardiac, orthopedic, and neurosurgery spaces – a 50,000-square-foot oncology outpatient clinic; radiation oncology services including 3 linear accelerators, two 3.0T MRIs, 1 gamma knife, and a high dose radiation (HDR) suite; and a 50,000 sf research lab with other lab research support facilities. The facility also features an uninterruptible power source (UPS), similar to what is often found in state-of-the-art data centers, to securely store digital patient records.
Size: 485,000 sf
Cost: $204 million
Completion Date: 2007
Architect: ZGF
Services: MEP Engineering, Energy Analysis



