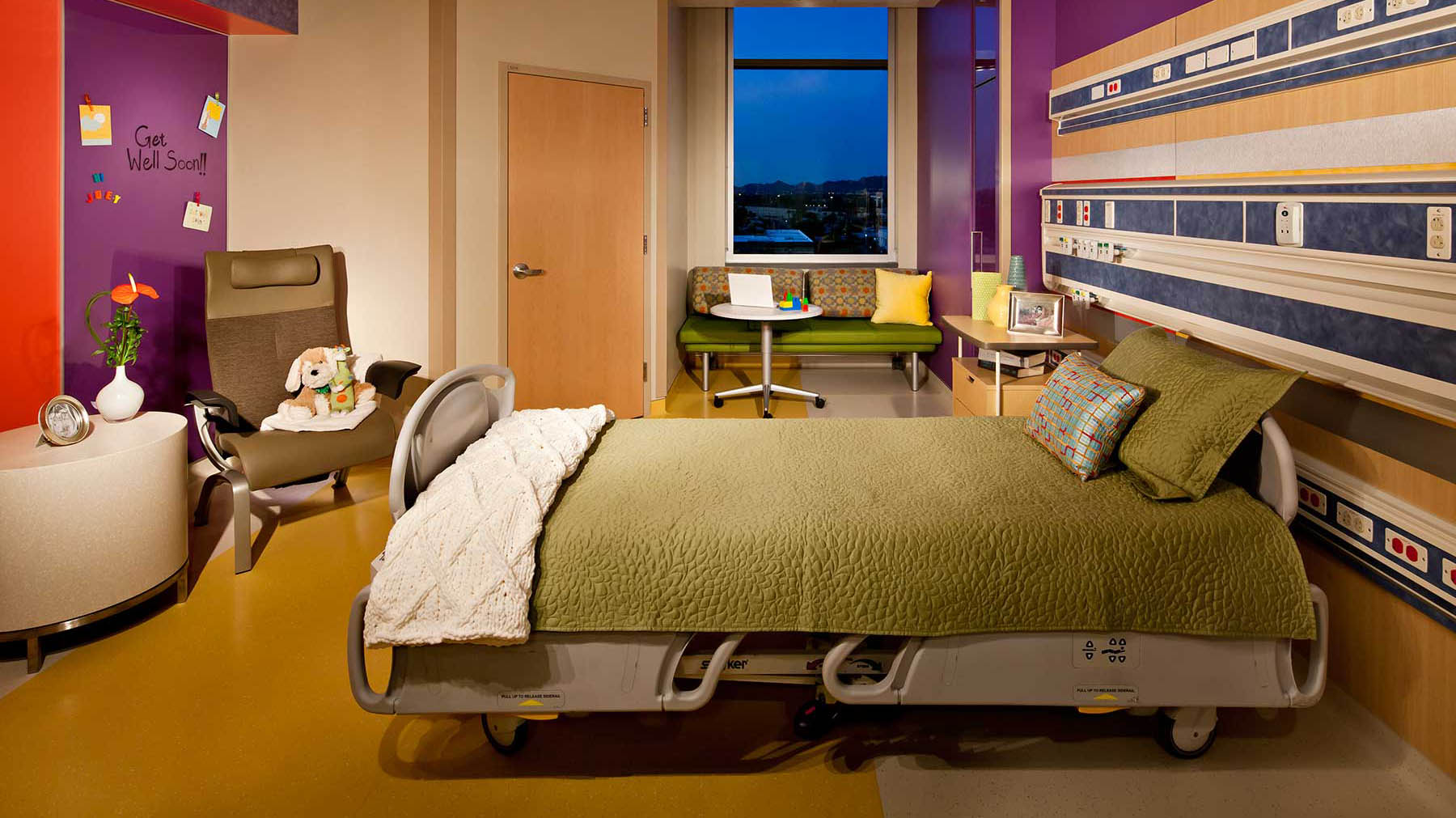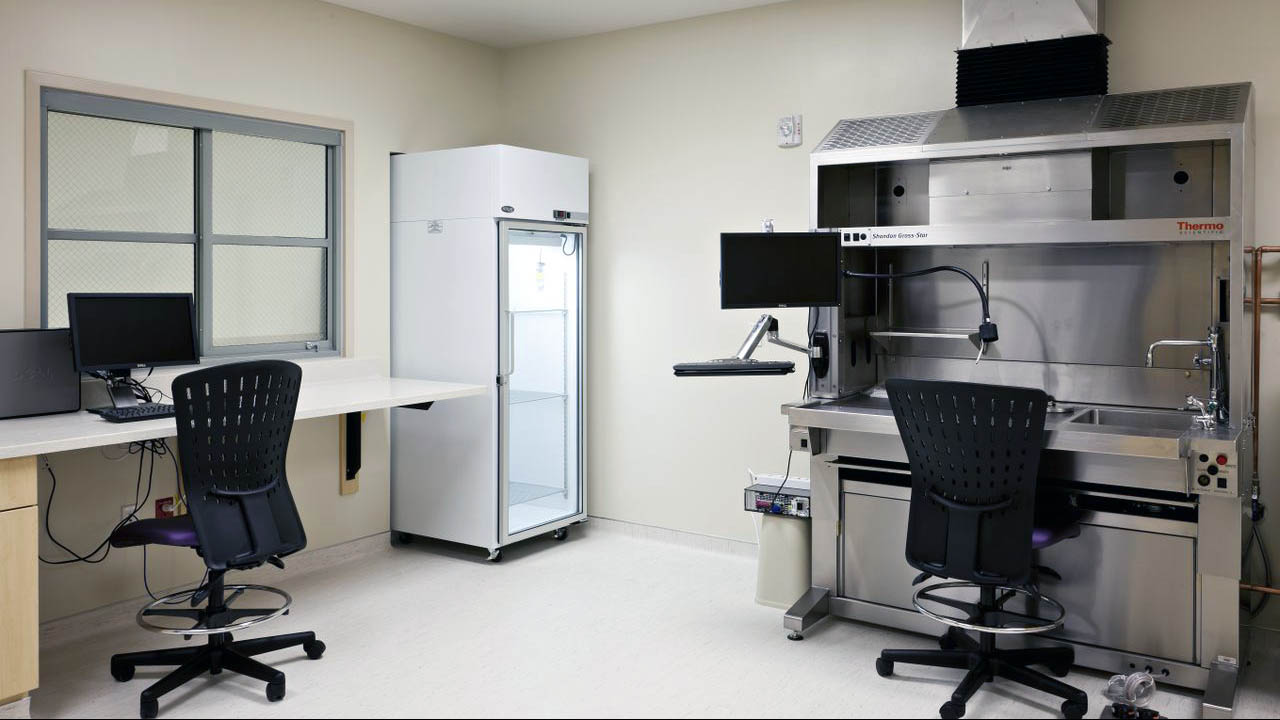- University of California San Diego Hillcrest Medical Campus - Phase 1
- Boulder Creek South MOB and Outpatient Surgery
- University of California Davis Medical Group Midtown Clinic
- University of California Davis Medical Center
- Kaiser Permanente La Habra Medical Office Building
- Kaiser Permanente Murrieta Mapleton Medical Office Building
- Kaiser Permanente Chino Grand Medical Office Building
- Meridian Center for Health
- Kaiser Permanente Market & Valentine Specialty Medical Office Building
- Providence Holy Cross
- Kaiser Permanente South Sacramento Medical Center Emergency Department Expansion
- Providence Medical Center North Pavilion
- Providence Newberg Medical Center
- Phoenix Children’s Hospital
- Kaiser Santa Rosa
- Three Rivers Hospital Outpatient Pavilion
- Providence St. Vincent M Floor Renovation
- High Desert MACC
- Kaiser Permanente Antelope Valley MOB
Phoenix Children’s Hospital
Phoenix, Arizona, United States
Planned with the concept of family-centered care in mind, the Phoenix Children’s Hospital is designed to create a positive experience for families and patients. This new 770,000-square-foot, 10-story hospital has a patient and ambulatory tower, a central plant, and three parking structures.
In three comprehensive commissioning phases, Glumac peer-reviewed and quality-controlled the design and implementation of a highly efficient, leading-edge mechanical, electrical, and plumbing system. Featuring an onsite central utility plant, a cooling tower system, a water-cooled chiller, and a daylighting system.
Glumac also provided review of the building commissioning process for the central utility plant – performed by a testing contractor – to oversee its correct documentation and application. These efforts allowed the project to meet the standards of Green Guide for Healthcare Version 2.2.
Size: 770,000 sf
Project Cost: $450 million
Completion Date: 2012
Architect: HKS, Inc.
Contractor: Kitchell Construction
Services: Commissioning



