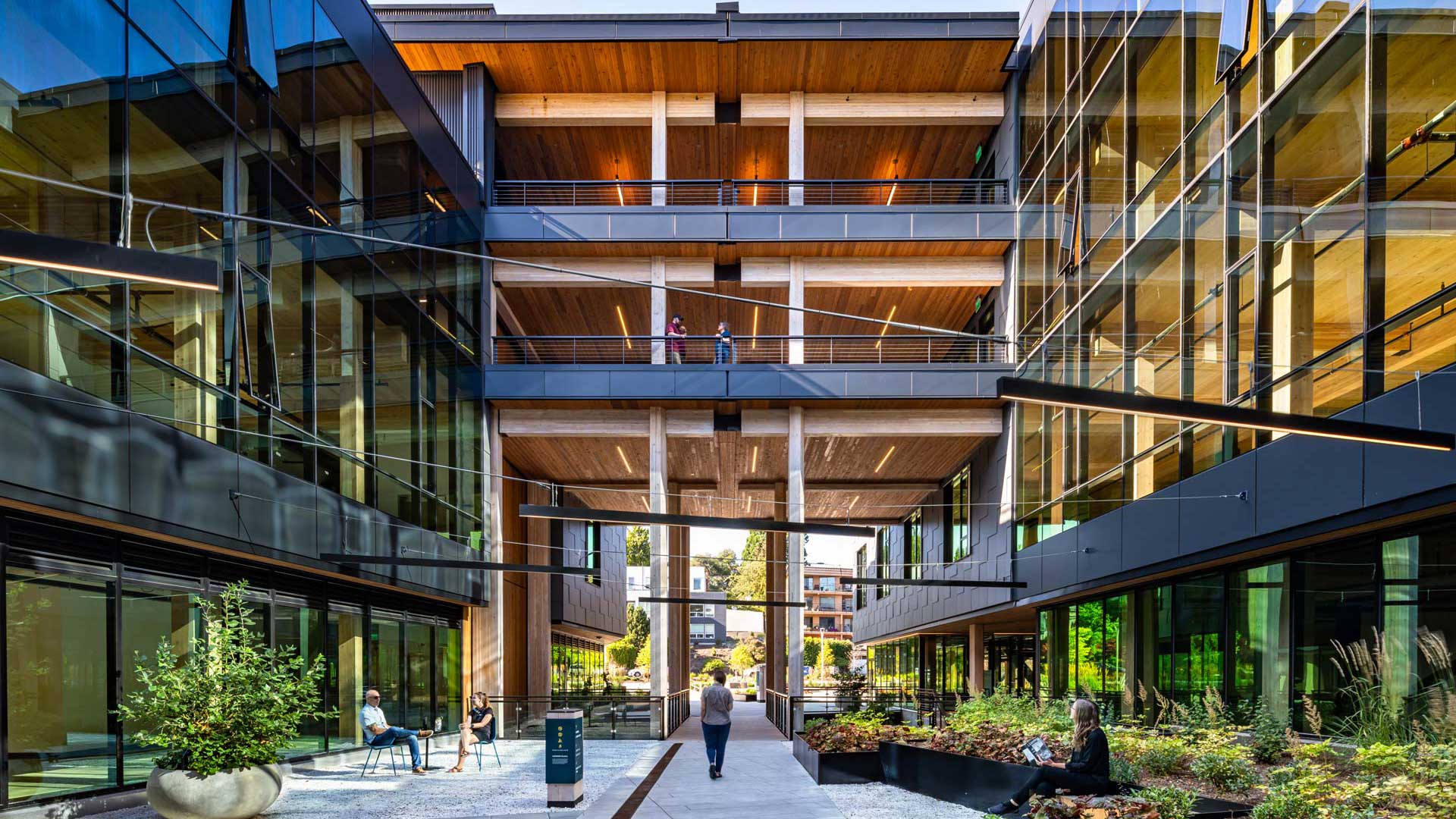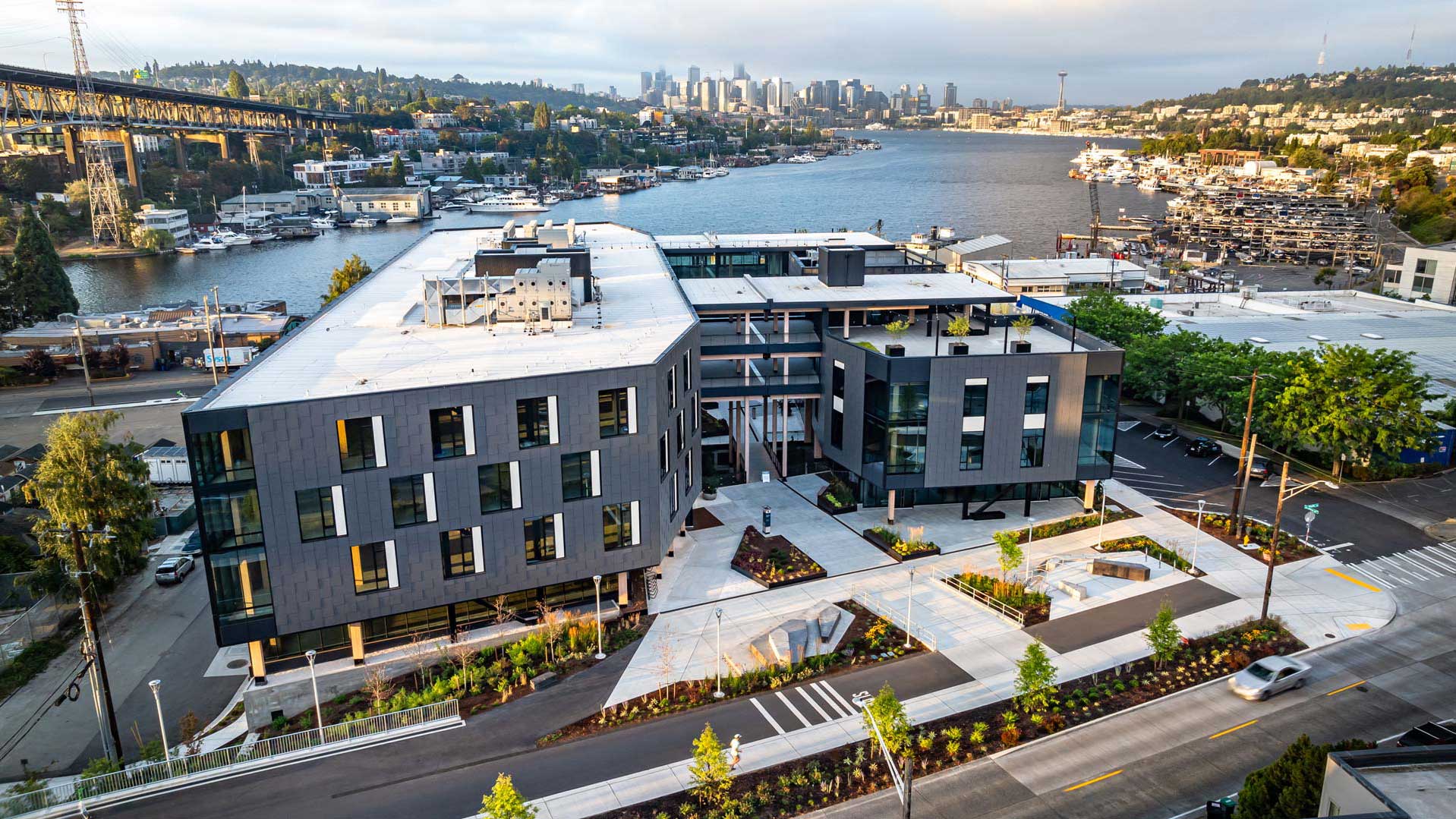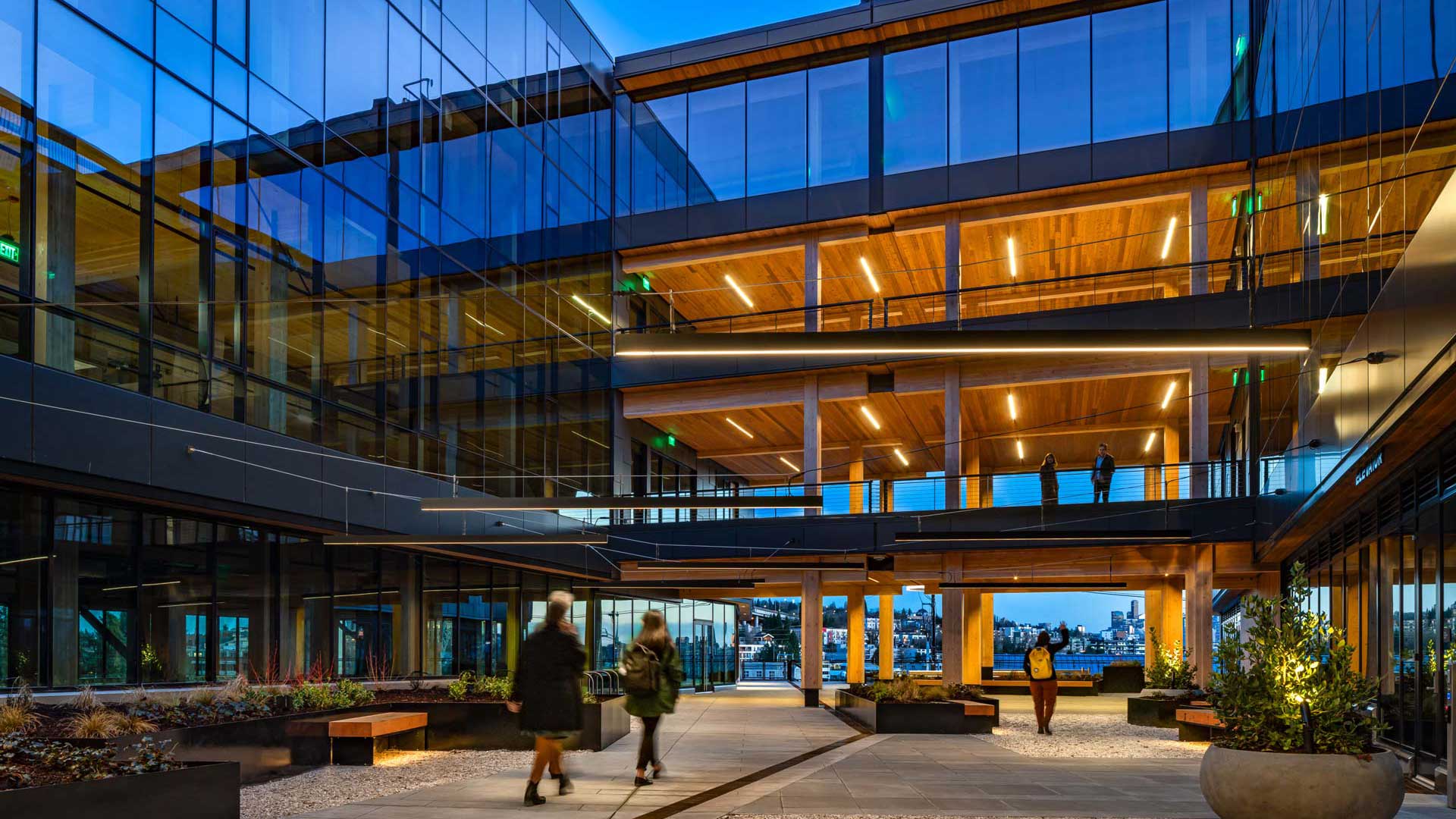- Northlake Commons
- Meyer Memorial Trust
- First United Bank
- IBM Agile Workplace
- Autodesk
- SAIF Headquarters Renovation & Addition
- Stocker Street Creative
- 555 Tower
- 1700 Pavilion and Parking Garage
- 400 Oceangate Office to Residential Conversion Study
- Skechers Design Center 305 S Sepulveda
- Oregon State Treasury
- Expensify
- Clifford L. Allenby Building
- First Tech Credit Union Headquarters
- Credit Human Building
- Hyundai Motors North American Headquarters
- DGS Natural Resources Headquarters
- Jones Lang LaSalle HQ - Shanghai
- Gensler San Diego Studio
- Arch | Nexus SAC
- Edith Green-Wendell Wyatt Federal Building
- Daimler Nova North America Headquarters
- Amazon HQ - Vulcan Blocks 44, 45, 52e
- Johnson Controls - Shanghai
- Experience Music Project Launch Pad
- Nike World Headquarters
- Confidential Corporate Campus Renovation
- Vestas Americas HQ
- Mercy Corps
- Nike Shanghai
Northlake Commons
Seattle, Washington, United States
This new lab-ready core and shell office is a beacon of sustainability on Seattle’s Lake Union. The facility is four stories and 165,000 sf, built on a hill. It comprises a warehouse and ground-floor retail for Dunn Lumber, a lumber and hardware business in Seattle since 1907.
The project team incorporated various levels of biophilia and sustainability into the space, including a rooftop deck with a rain garden in the middle for reduced run-off; stormwater treatment to protect Lake Union, which connects to the Puget Sound; operable windows and natural ventilation; bike parking; kayak parking, for occupants who want to commute across the lake; electric vehicle charging; and daylighting.
Being a lab-ready space, the facility requires extra ventilation. However, the Northlake Commons facility also has lower ceilings and mass timber. That meant Glumac’s mechanical engineers had to design twice as much ductwork as a typical office project, with less ceiling space to do it. The mechanical team worked carefully for both practical and aesthetically pleasing solutions for the ductwork alongside the mass timber, which ended up running perpendicular. Glumac took advantage of 3D modeling to understand structural penetrations.
Glumac helped add value to this project by facilitating a Health & Wellness Workshop for the project team during design. Sustainability staff used the workshop to determine the vision for a healthy building, and staff collaborated on how to influence the design of the core and shell spaces to have a positive impact the future tenants. The workshop helped influence design decisions, such as increasing the outdoor airflow; designing spaces with biophilia and access to the outdoors in mind; and incorporating Fitwel strategies.
Features
- Seattle’s first mass timber commercial development
- Fully electric mechanical and plumbing systems
- Solar-ready
- Variable refrigerant flow (VRF) system
- Energy savings roughly 34% over LEED
Awards/Certifications
- LEED Platinum
- Designed to Fitwel 1 Star
- 2024 NAIOP Office Development of the Year
- 2025 Water Vision Awards
Size: 165,000 square feet
Start/End Date: January 2020 / Summer 2023
Delivery Method: Design-Bid-Build
Architect: Weber Thompson
Contractor: Swinerton
Owner: COU Latona, Hess Callahan
Services: MEP Engineering, Energy Analysis, Lighting Design, Sustainability Consulting




