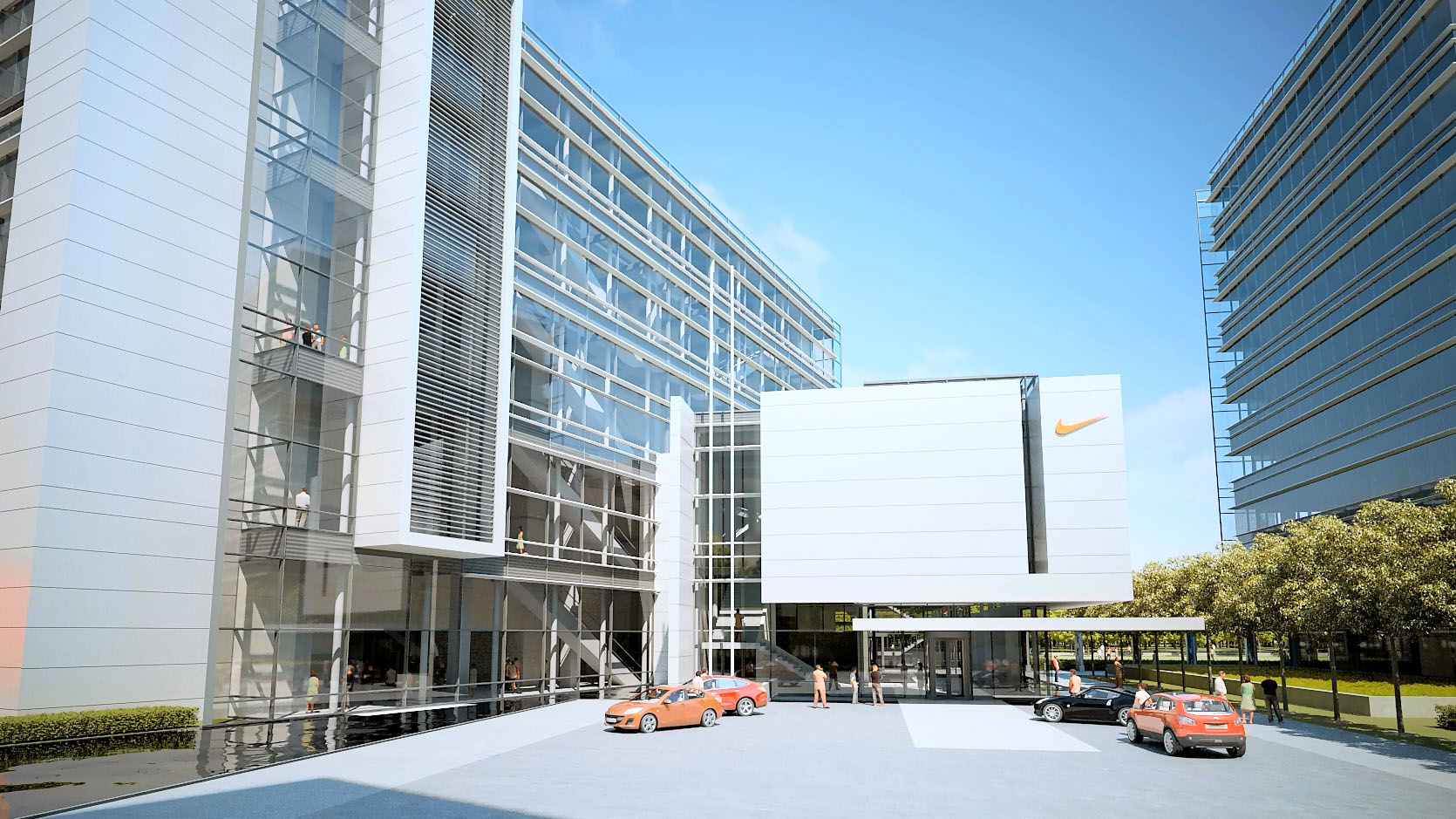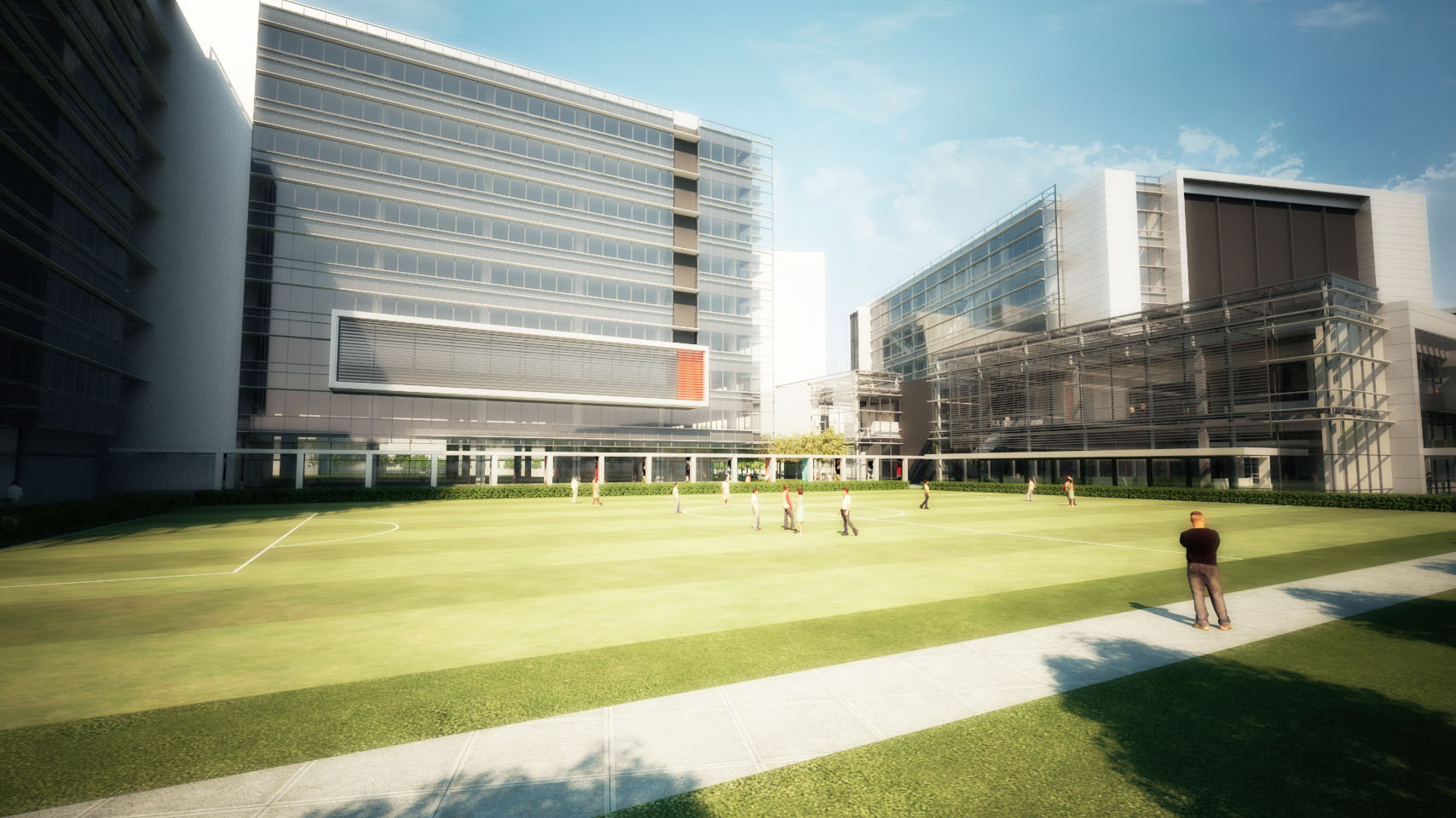- Northlake Commons
- Meyer Memorial Trust
- First United Bank
- IBM Agile Workplace
- Autodesk
- SAIF Headquarters Renovation & Addition
- Stocker Street Creative
- 555 Tower
- 1700 Pavilion and Parking Garage
- 400 Oceangate Office to Residential Conversion Study
- Skechers Design Center 305 S Sepulveda
- Oregon State Treasury
- Expensify
- Clifford L. Allenby Building
- First Tech Credit Union Headquarters
- Credit Human Building
- Hyundai Motors North American Headquarters
- DGS Natural Resources Headquarters
- Jones Lang LaSalle HQ - Shanghai
- Gensler San Diego Studio
- Arch | Nexus SAC
- Edith Green-Wendell Wyatt Federal Building
- Daimler Nova North America Headquarters
- Amazon HQ - Vulcan Blocks 44, 45, 52e
- Johnson Controls - Shanghai
- Experience Music Project Launch Pad
- Nike World Headquarters
- Confidential Corporate Campus Renovation
- Vestas Americas HQ
- Mercy Corps
- Nike Shanghai
Nike Shanghai
Shanghai, China
By 2012, Nike was no stranger to China, having just celebrated 30 years of doing business in the country. But on that occasion, the sporting goods giant was looking to expand into a new corporate headquarters to unite its Asia operations. They turned to Glumac to develop sustainable building design concepts and work with local LDI’s to help make significant inroads toward the growing sustainability movement in China, and take East/West collaboration to a new level.
To showcase to the region what can be achieved through sustainable practices, Nike chose to construct its new 180,000-square-foot Asia headquarters in a new development in Shanghai’s Yangpu District, known as The Springs. A full-service “green” community, the area is constructed on a repurposed airfield, making it one of many new brownfield developments around Shanghai’s burgeoning city center. Nike’s complex features three office buildings, a five-story conference center, a full-service food and beverage facility, a soccer pitch, an indoor basketball court, and a state-of-the-art workout center. Glumac provided MEP engineering services for the Li Na office building and a five-story conference center designed to host large-scale events and product unveilings. The campus also features a strong investment in employee work/life balance, featuring a variety of athletic facilities and meeting places.
The project is also adjacent to a 33-acre ecological park reserve, and was designed to achieve LEED Gold.
Size: 54,575 sqm
Cost: Undisclosed
Completion Date: 2014
Architect: TVA Architects
Owner: Tishman Speyer (Landlord), Nike (Tenant)
Services: MEP Engineering


