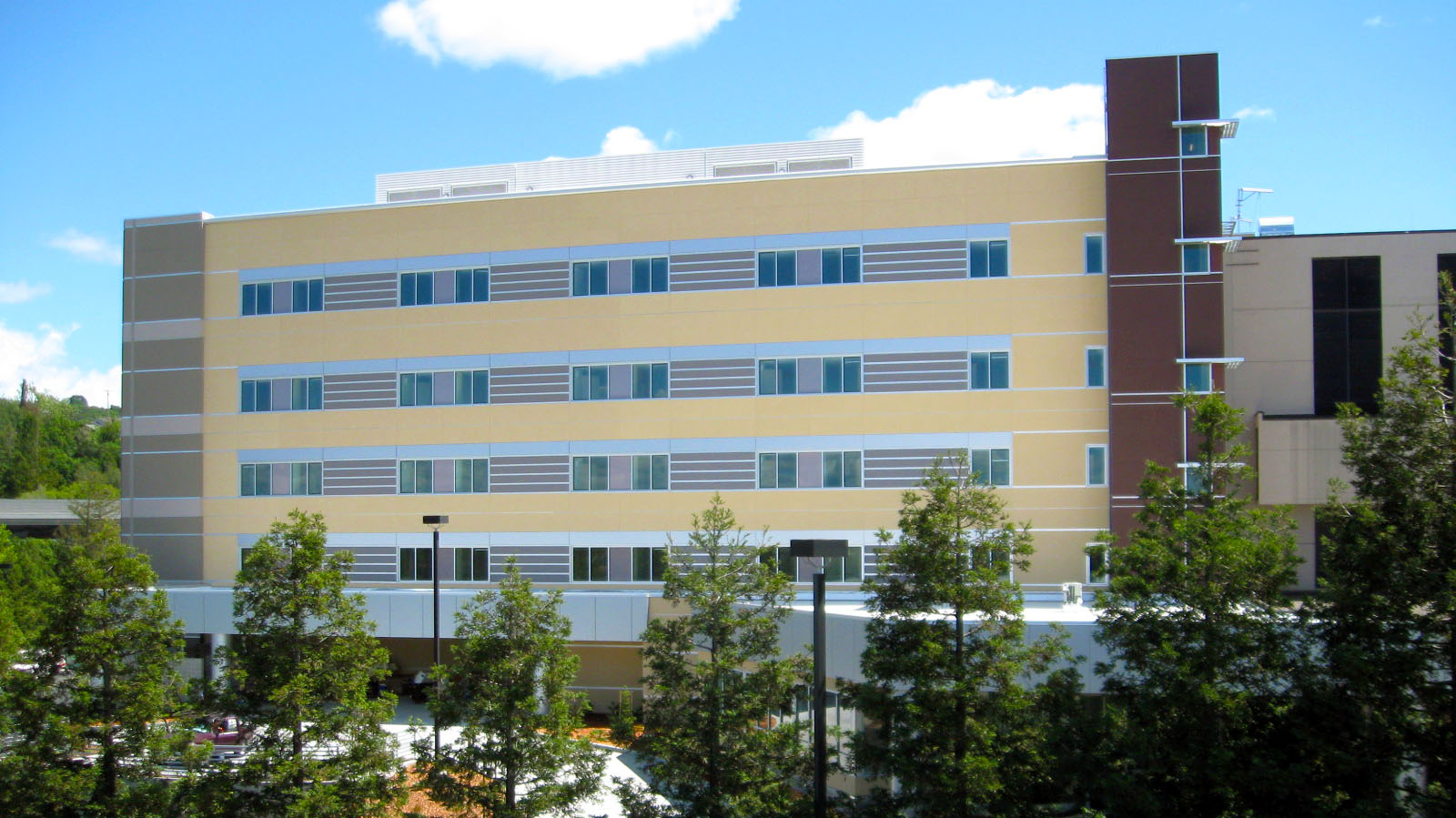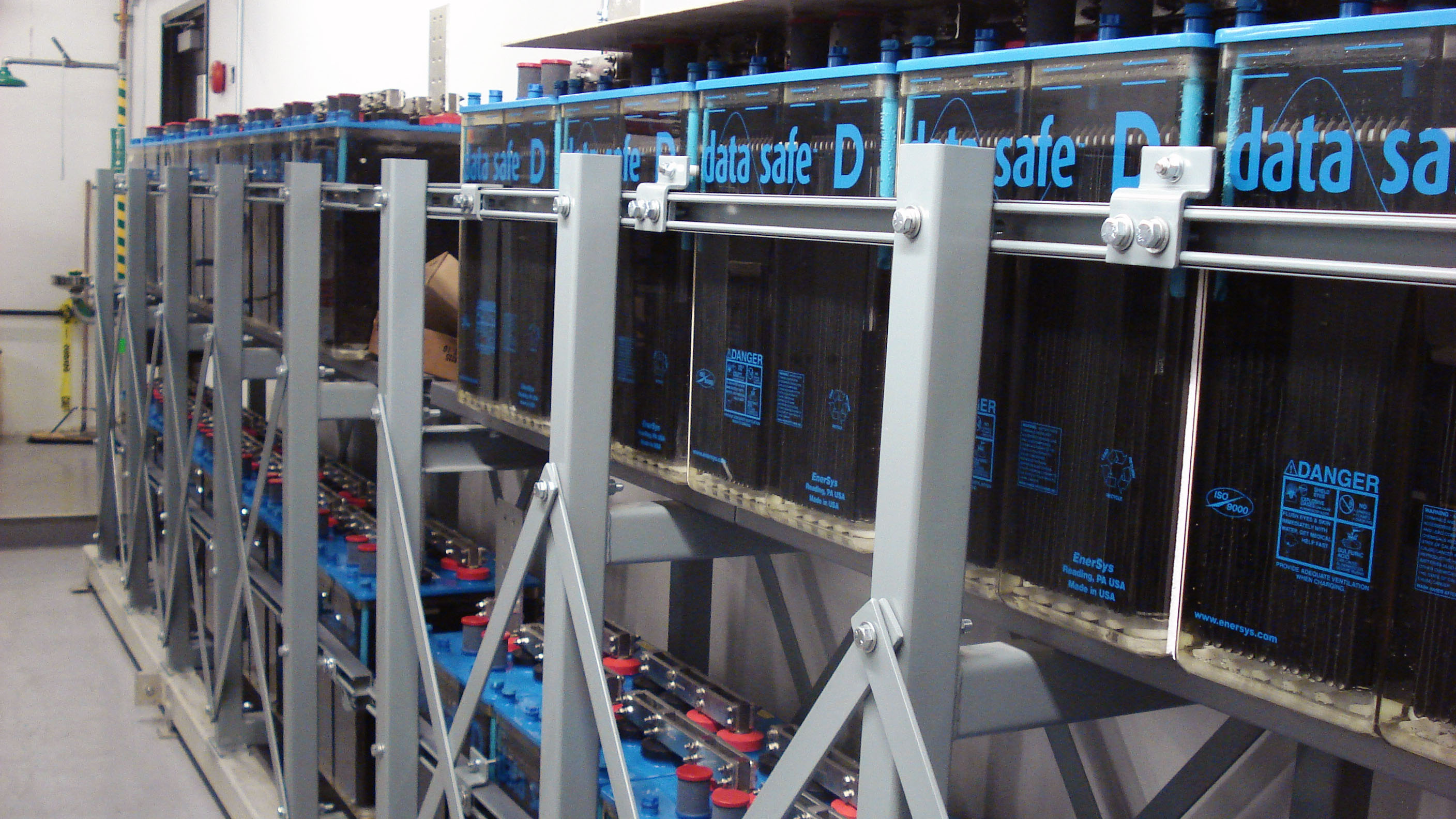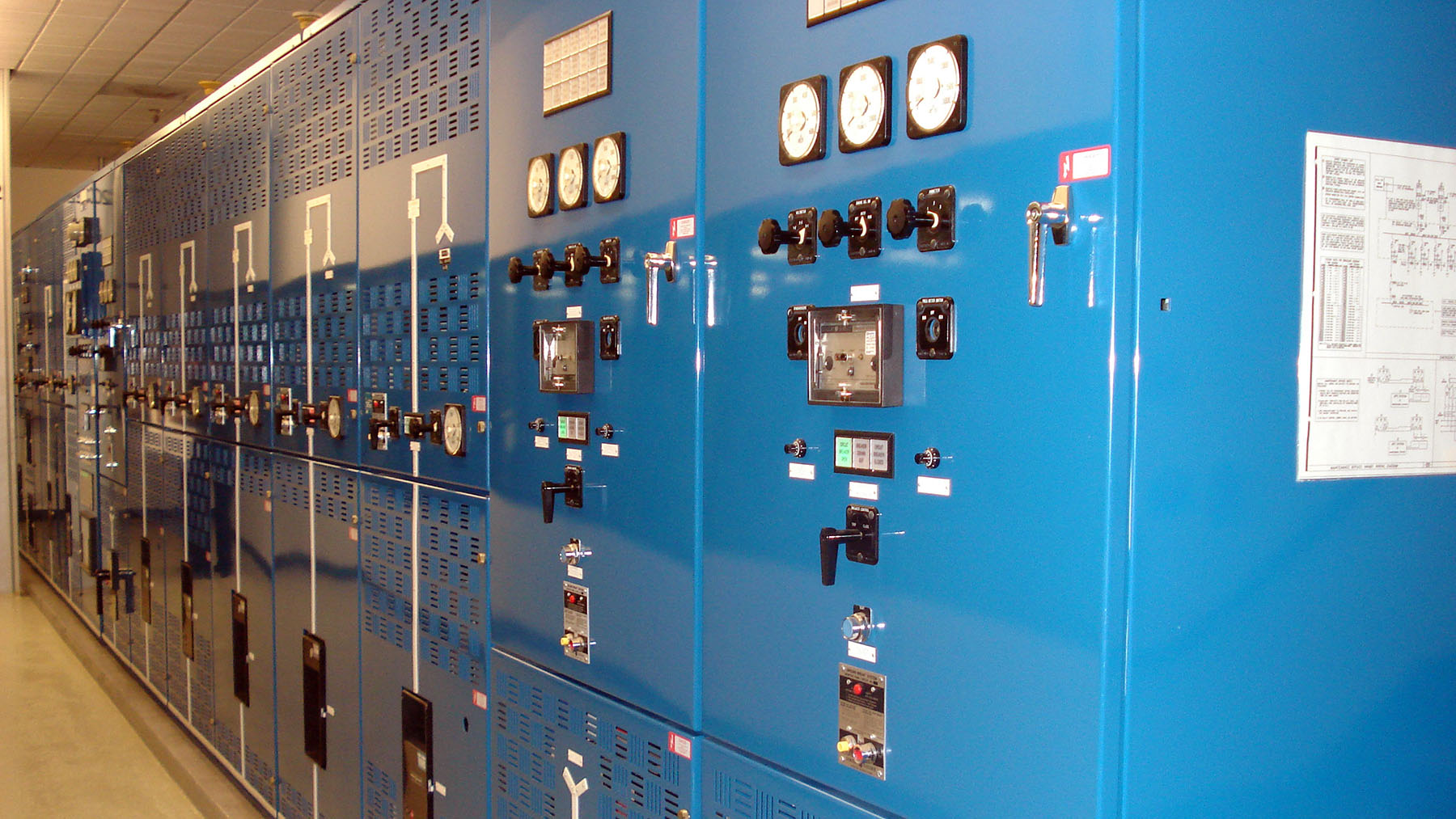- University of California San Diego Hillcrest Medical Campus - Phase 1
- Boulder Creek South MOB and Outpatient Surgery
- University of California Davis Medical Group Midtown Clinic
- University of California Davis Medical Center
- Kaiser Permanente La Habra Medical Office Building
- Kaiser Permanente Murrieta Mapleton Medical Office Building
- Kaiser Permanente Chino Grand Medical Office Building
- Meridian Center for Health
- Kaiser Permanente Market & Valentine Specialty Medical Office Building
- Providence Holy Cross
- Kaiser Permanente South Sacramento Medical Center Emergency Department Expansion
- Providence Medical Center North Pavilion
- Providence Newberg Medical Center
- Phoenix Children’s Hospital
- Kaiser Santa Rosa
- Three Rivers Hospital Outpatient Pavilion
- Providence St. Vincent M Floor Renovation
- High Desert MACC
- Kaiser Permanente Antelope Valley MOB
Kaiser Santa Rosa
Santa Rosa, California, United States
Glumac is providing building commissioning services for this large project in four phases: Planning, Construction, Acceptance, and Post-Acceptance.
The North Wing is a 146,400 square foot (5-stories plus lower level) hospital tower addition to the existing 160,250 square foot (4-stories plus lower level) hospital tower constructed in 1991. The new North Wing consists of: 24 Med-Surgical beds, 24 post-partum beds, 20 ICU beds, and 34 Emergency Bays. The 5th floor will be warm-shelled. Specialized areas include a 1.5T MRI and Sterile Processing Department on the lower level, and Interventional Radiology on the 2nd floor. The new North Wing is connected to the existing hospital tower at the corridor termini on each floor, and to the support services building by a tunnel.
The existing Central Utilities Plant provides centralized chilled water, heating hot water, domestic hot water, steam, and emergency power to the existing hospital tower, two medical office buildings, and the support services building (domestic and heating hot water, and steam only). The C.U.P. Expansion will add chillers and cooling towers, a hot water boiler and steam boiler, and new emergency generators to serve the increased utilities demand created by the North Wing.
Sustainable Building Systems
- HVAC Systems and Control Systems
- Plumbing System
- Steam System
- Electrical Power Distribution and Emergency Generators & ATS
- Fuel Oil System
Size: 710,000 square feet/66,000 square feet
Cost: Confidential
End Date: 2014
Owner: Shui On Development Ltd.
Architect: Gensler
Services: Commissioning



