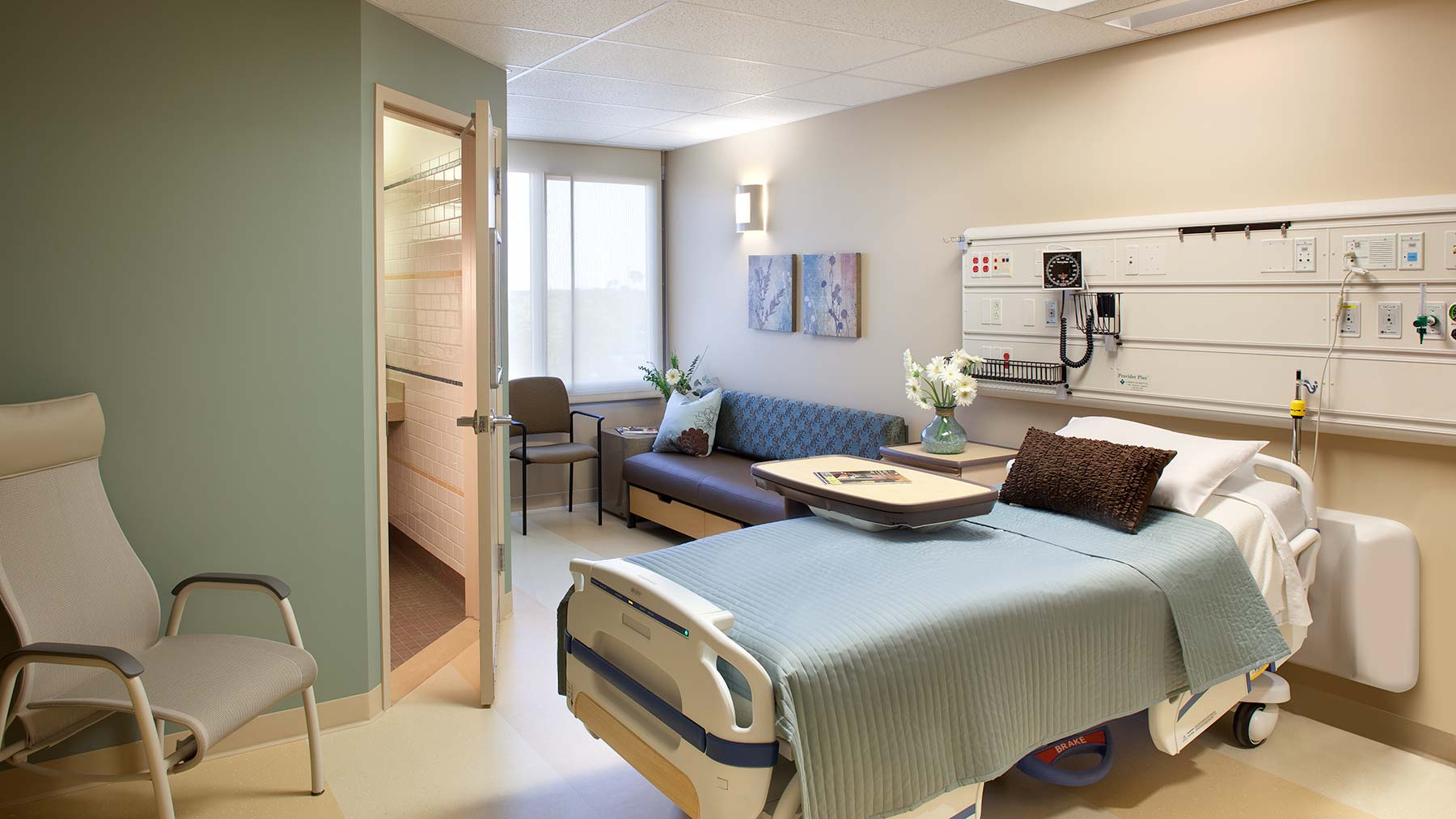- University of California San Diego Hillcrest Medical Campus - Phase 1
- Boulder Creek South MOB and Outpatient Surgery
- University of California Davis Medical Group Midtown Clinic
- University of California Davis Medical Center
- Kaiser Permanente La Habra Medical Office Building
- Kaiser Permanente Murrieta Mapleton Medical Office Building
- Kaiser Permanente Chino Grand Medical Office Building
- Meridian Center for Health
- Kaiser Permanente Market & Valentine Specialty Medical Office Building
- Providence Holy Cross
- Kaiser Permanente South Sacramento Medical Center Emergency Department Expansion
- Providence Medical Center North Pavilion
- Providence Newberg Medical Center
- Phoenix Children’s Hospital
- Kaiser Santa Rosa
- Three Rivers Hospital Outpatient Pavilion
- Providence St. Vincent M Floor Renovation
- High Desert MACC
- Kaiser Permanente Antelope Valley MOB
Kaiser Permanente South Sacramento Medical Center Emergency Department Expansion
South Sacramento, California, United States
Glumac provided mechanical, electrical, plumbing, technology integration, energy analysis, and lighting design for the Emergency Department Expansion. The project provided an additional forty-seven (47) treatment bays to the existing forty-one (41) by creating a new 45,000 square foot expansion building and partially renovating 6,000 square feet of the existing emergency department.
Glumac collaborated with the Kaiser South Sacramento IT stakeholders during the design, coordination and implementation of the ICT systems for the ED expansion, ensuring the owner project requirements and IT standards where followed. Glumac provided a deep site analysis of the existing LV systems to be extended to the new ED addition, and included additional IP based systems for the operation of the hospital. Taking in consideration the OSP IT master plan and the campus elements for the interbuilding pathways distribution.
The IT infrastructure provided a robust but well-balanced capacity for future expansion of hospital IT systems and day one resiliency of the network systems via a fiber optic backbone. The network platform will allow the hospital network and clinical teams to monitor the different IT and Security platforms via a single pane of glass/console/dashboard.
Technical Features
- Sound masking in lobby, pharmacy waiting area and check in
- Telecommunication fiber routing and connections to TR and existing main system
- Data routing above ceiling with wire cable support system consisting of blue Stiffy J hooks and secondary pathways with the use of Maxcell innerduct
- Cable tray system, with EZ Path Series 44 for rated wall penetrations and NEZ44 for acoustical walls
- Systimax 47/72 strands Teraspeed/Lazrspeed installation
- TR provided with Starline Busway for technology equipment with UPS backup
- TR rack is Chatsworth with Commscope double sided vertical cable management
- WAP throughout the space
Size: 48,000 square feet
Construction Cost: $40 million
Project Duration: April 2018 – December 2024
Completion Date: Estimated 2024
Delivery: Design-Bid-Build
Role: Engineer of Record (MEP)
Years of Involvement: 2018 – Ongoing
Owner: Kaiser Permanente National Facilities Services
Architect: HOK
Services: MEP Engineering, Technology Integration, Energy Analysis, Lighting Design


