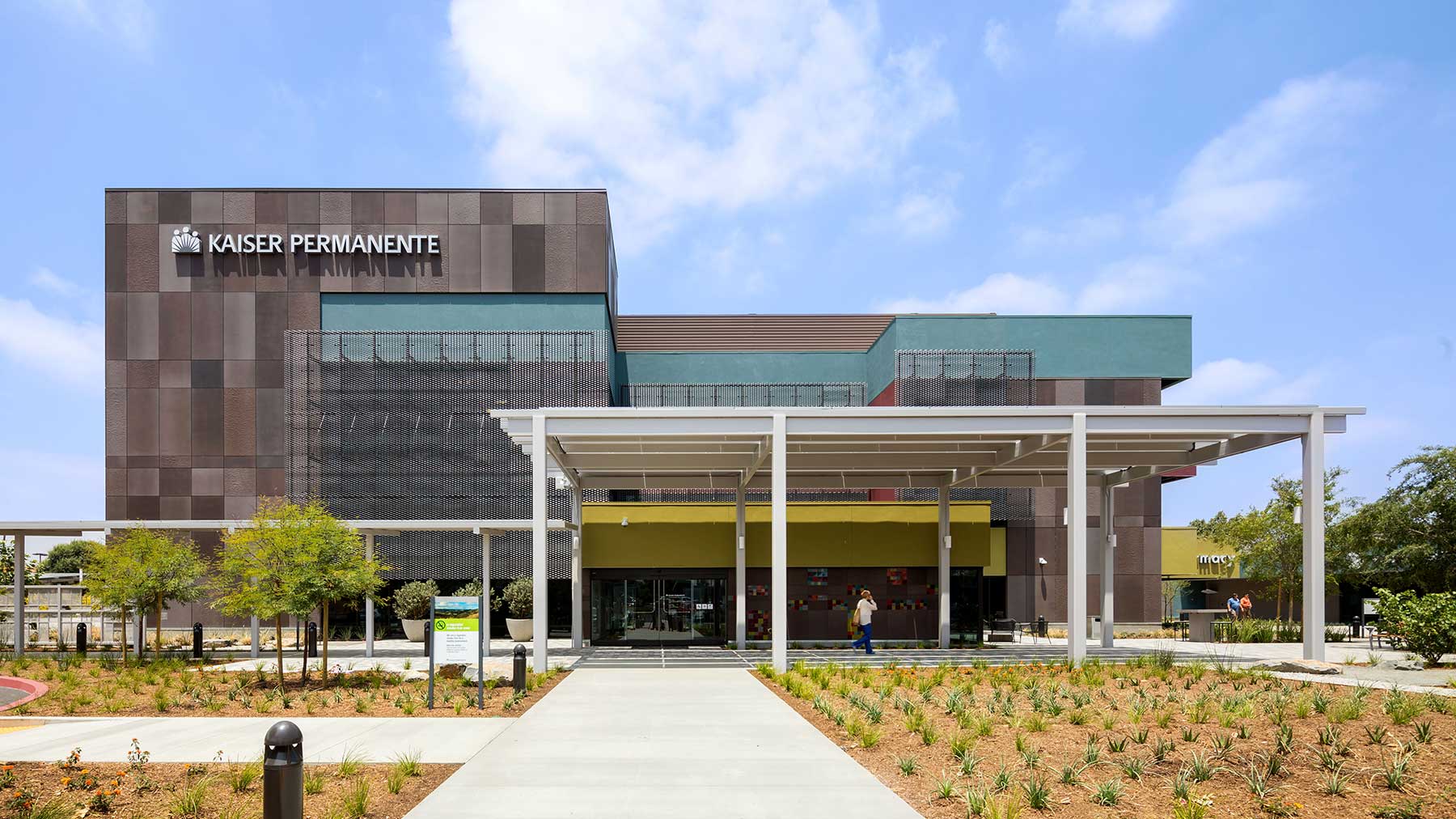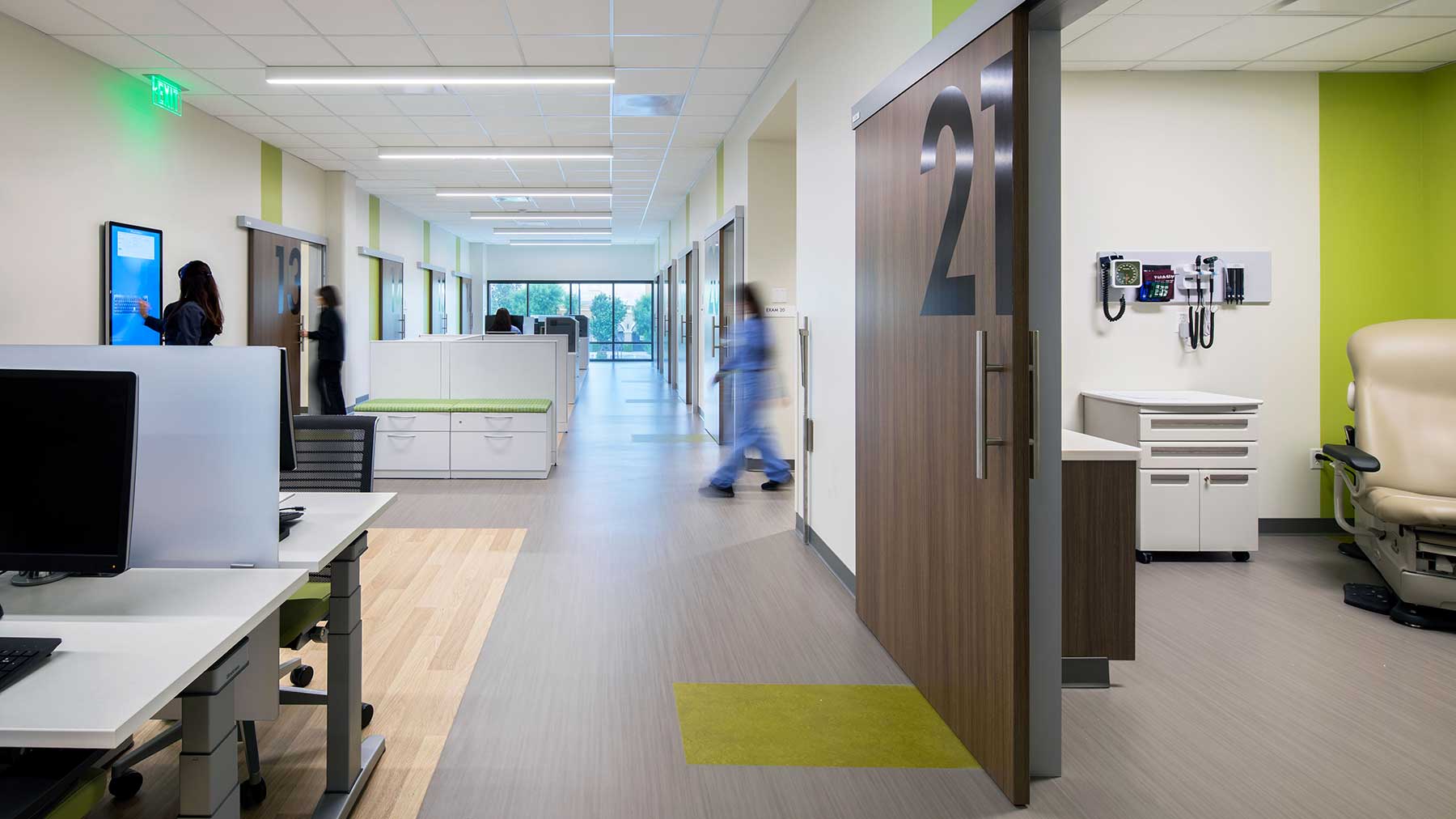- University of California San Diego Hillcrest Medical Campus - Phase 1
- Boulder Creek South MOB and Outpatient Surgery
- University of California Davis Medical Group Midtown Clinic
- University of California Davis Medical Center
- Kaiser Permanente La Habra Medical Office Building
- Kaiser Permanente Murrieta Mapleton Medical Office Building
- Kaiser Permanente Chino Grand Medical Office Building
- Meridian Center for Health
- Kaiser Permanente Market & Valentine Specialty Medical Office Building
- Providence Holy Cross
- Kaiser Permanente South Sacramento Medical Center Emergency Department Expansion
- Providence Medical Center North Pavilion
- Providence Newberg Medical Center
- Phoenix Children’s Hospital
- Kaiser Santa Rosa
- Three Rivers Hospital Outpatient Pavilion
- Providence St. Vincent M Floor Renovation
- High Desert MACC
- Kaiser Permanente Antelope Valley MOB
Kaiser Permanente Chino Grand Medical Office Building
Chino, California, United States
To help address the health needs of this growing San Bernardino County community, Kaiser Permanente is constructing a new four-building health and wellness campus on an eight-acre site.
The Chino Grand Medical Office Building is one of these four buildings. At 48,000 square feet and three-stories high, this medical office building consists of a clinical lab, small imaging unit, nurse clinic, pharmacy, administrative services, and public square on the first floor; and clinic modules and provider offices on the second and third floors.
Sustainable building design features include optimized glazing, exterior shading, LED lighting, advanced lighting controls, and a high-efficiency HVAC system.
“Chino Grand Medical Offices will reflect Kaiser Permanente’s focus on their members’ needs. The new facility is designed to serve as a “Health Hub” for members and the community. The space will feel open, warm and welcoming, and will serve as a local resource for healthy living”, said Greg Christian, Senior Vice President and Area Manager for Kaiser Permanente.
The building is supported by three ancillary one-story pavilions. The ancillary buildings house Kaiser Permanente Vision Essentials and Optometry services, a cafe, and a community center.
The project is pursuing LEED Gold at a minimum.
Size: 48,000 square feet
Construction Cost: Confidential
Start/End Date: Feb 2015 / 2017
Architect: HDR Architecture, Inc.
Contractor: Whiting-Turner Contracting Co.
Owner: Kaiser Permanente
Services: MEP Engineering, Lighting Design, Energy Modeling


