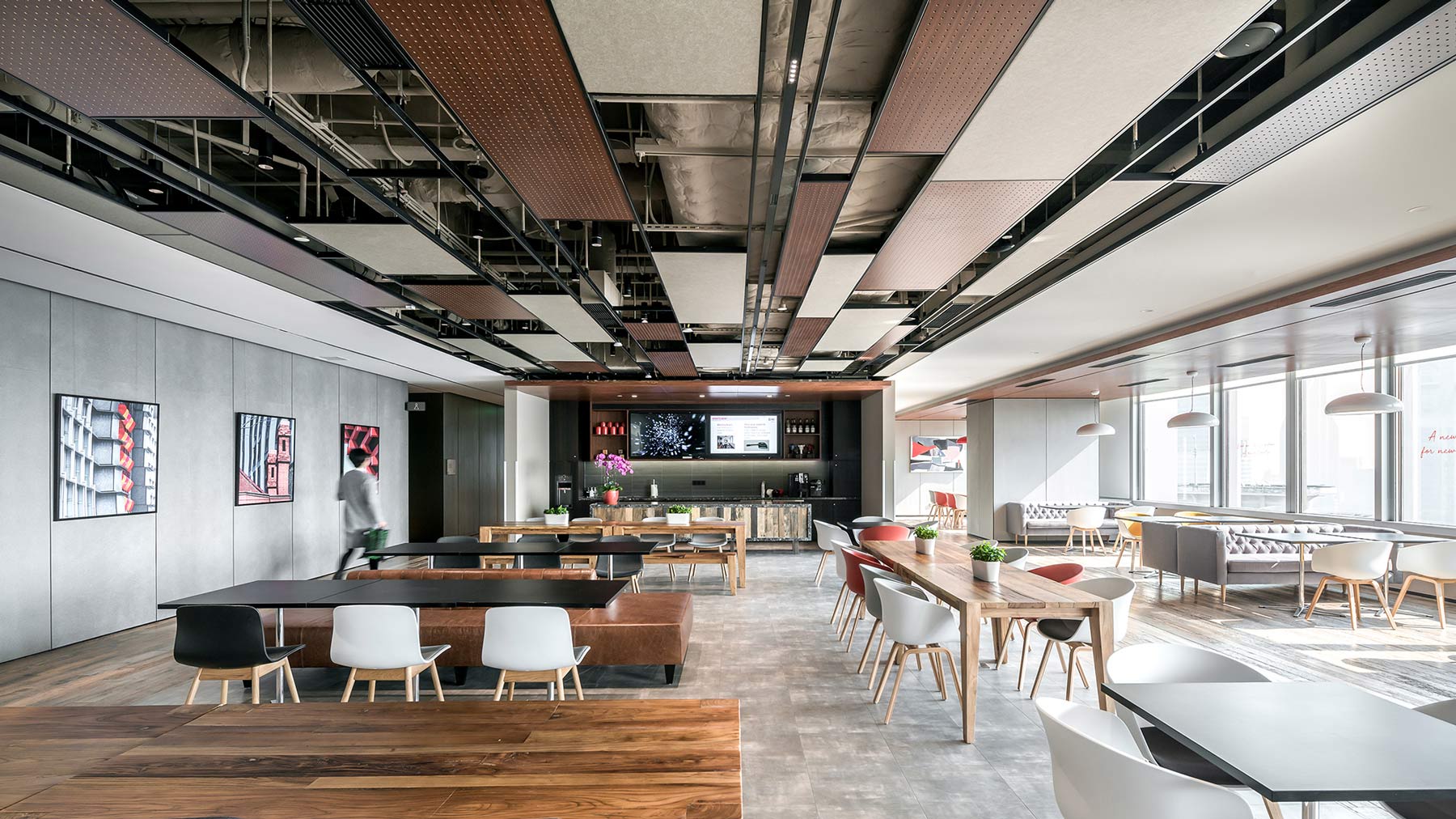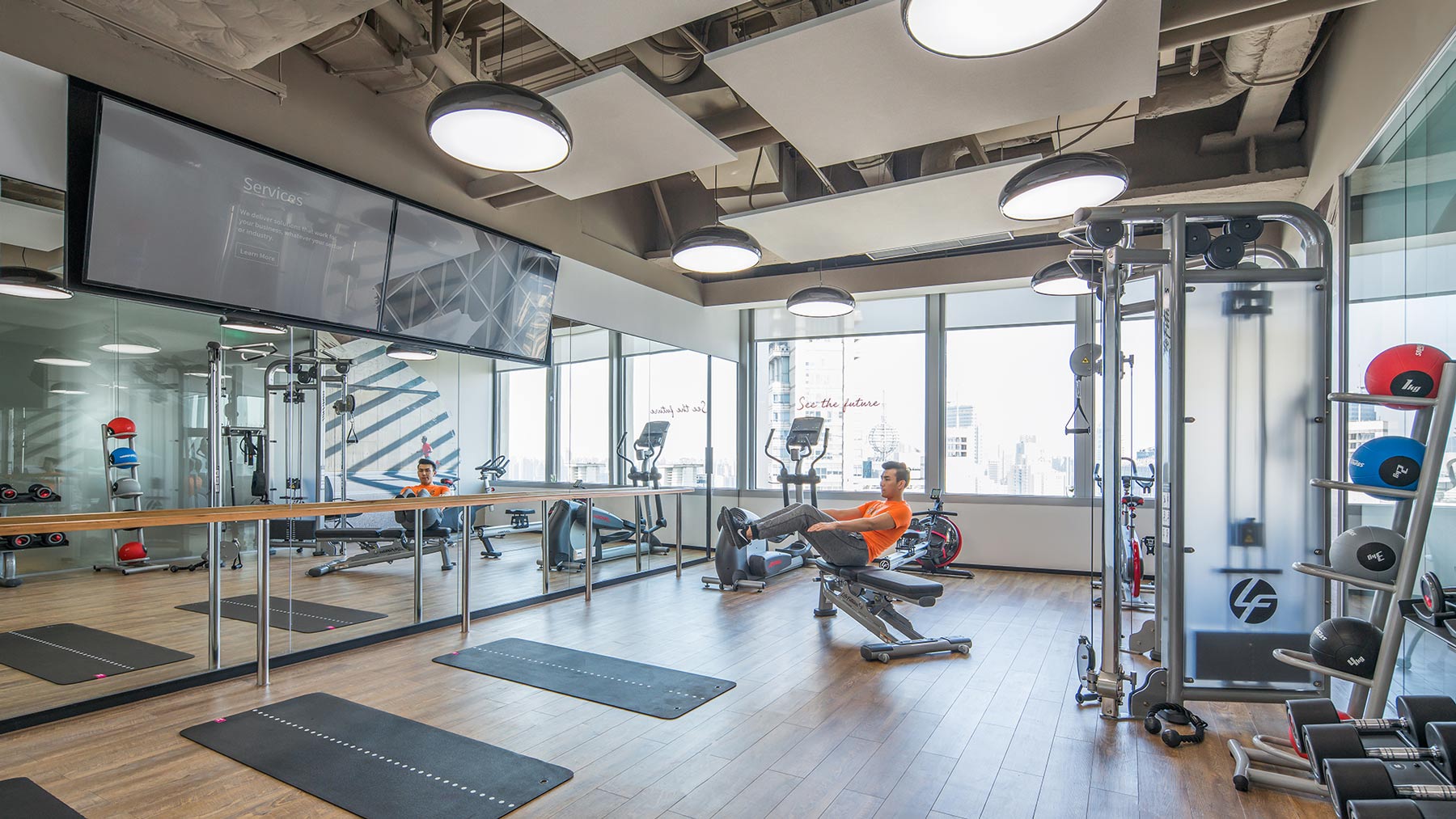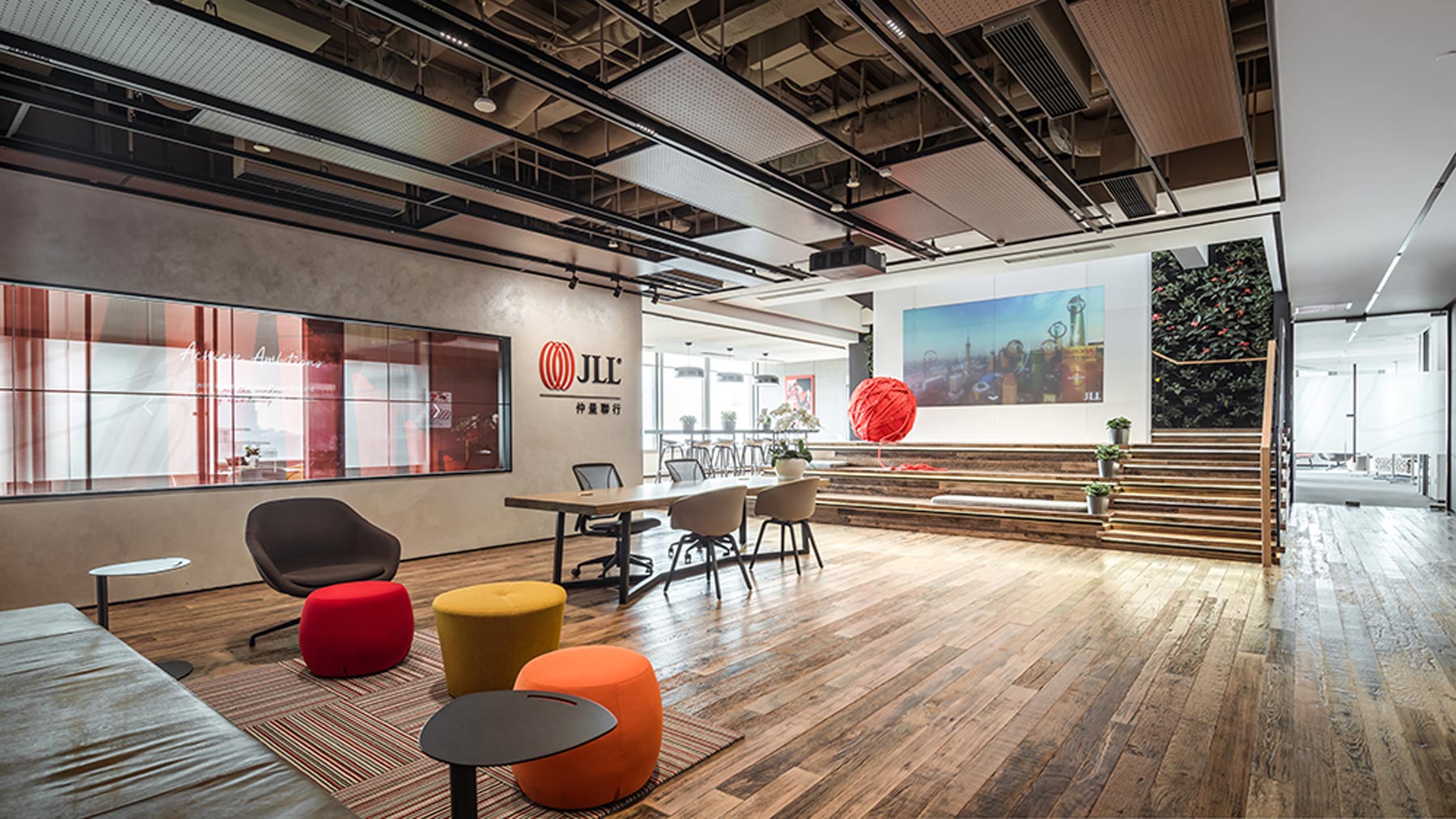- Northlake Commons
- Meyer Memorial Trust
- First United Bank
- IBM Agile Workplace
- Autodesk
- SAIF Headquarters Renovation & Addition
- Stocker Street Creative
- 555 Tower
- 1700 Pavilion and Parking Garage
- 400 Oceangate Office to Residential Conversion Study
- Skechers Design Center 305 S Sepulveda
- Oregon State Treasury
- Expensify
- Clifford L. Allenby Building
- First Tech Credit Union Headquarters
- Credit Human Building
- Hyundai Motors North American Headquarters
- DGS Natural Resources Headquarters
- Jones Lang LaSalle HQ - Shanghai
- Gensler San Diego Studio
- Arch | Nexus SAC
- Edith Green-Wendell Wyatt Federal Building
- Daimler Nova North America Headquarters
- Amazon HQ - Vulcan Blocks 44, 45, 52e
- Johnson Controls - Shanghai
- Experience Music Project Launch Pad
- Nike World Headquarters
- Confidential Corporate Campus Renovation
- Vestas Americas HQ
- Mercy Corps
- Nike Shanghai
Jones Lang LaSalle HQ – Shanghai
Shanghai, China
Glumac provided MEP engineering, lighting, acoustic and building commissioning services for JLL’s new headquarters in Shanghai. The two-story office space is located at the newly opened mixed-use development in the heart of the city and is designed as the benchmark and inspiration for all JLL offices globally. Idea-inspiring design, human-comfort strategies, and smart technologies have been flawlessly and harmoniously integrated into the working space.
The project places particular focus on sustainable building design, and has achieved WELL Platinum and LEED Platinum certification. Glumac has assisted the owner and design team in reaching the highest levels of both vertifications with adequate engineering, lighting and acoustic design to ensure a truly energy-efficient and health-centric workplace.
Features include an OLED transparent display in reception; robot receptionist; open ceiling design; meeting room booking, door access, and locker control systems via mobile; lighting control systems with daylight sensors, dimming sensors and timers; efficient HVAC system for thermal comfort, efficient water saving fixtures, water filtration, and air filtration system to satisfy the WELL standard; on-site 24 hour gym; ergonomic workstations; sound-proof phone rooms; and indoor biophilic elements such as fish tank, green wall, and artwork.
Awards/Certifications
- WELL Platinum
- LEED Platinum
Size: 4,460 square meters (48,000 sf)
Project cost: Confidential
Completion Date: 2017
Owner: Jones Lang La Salle
Architect: iDA
Services: MEP Engineering, Lighting, Commissioning



