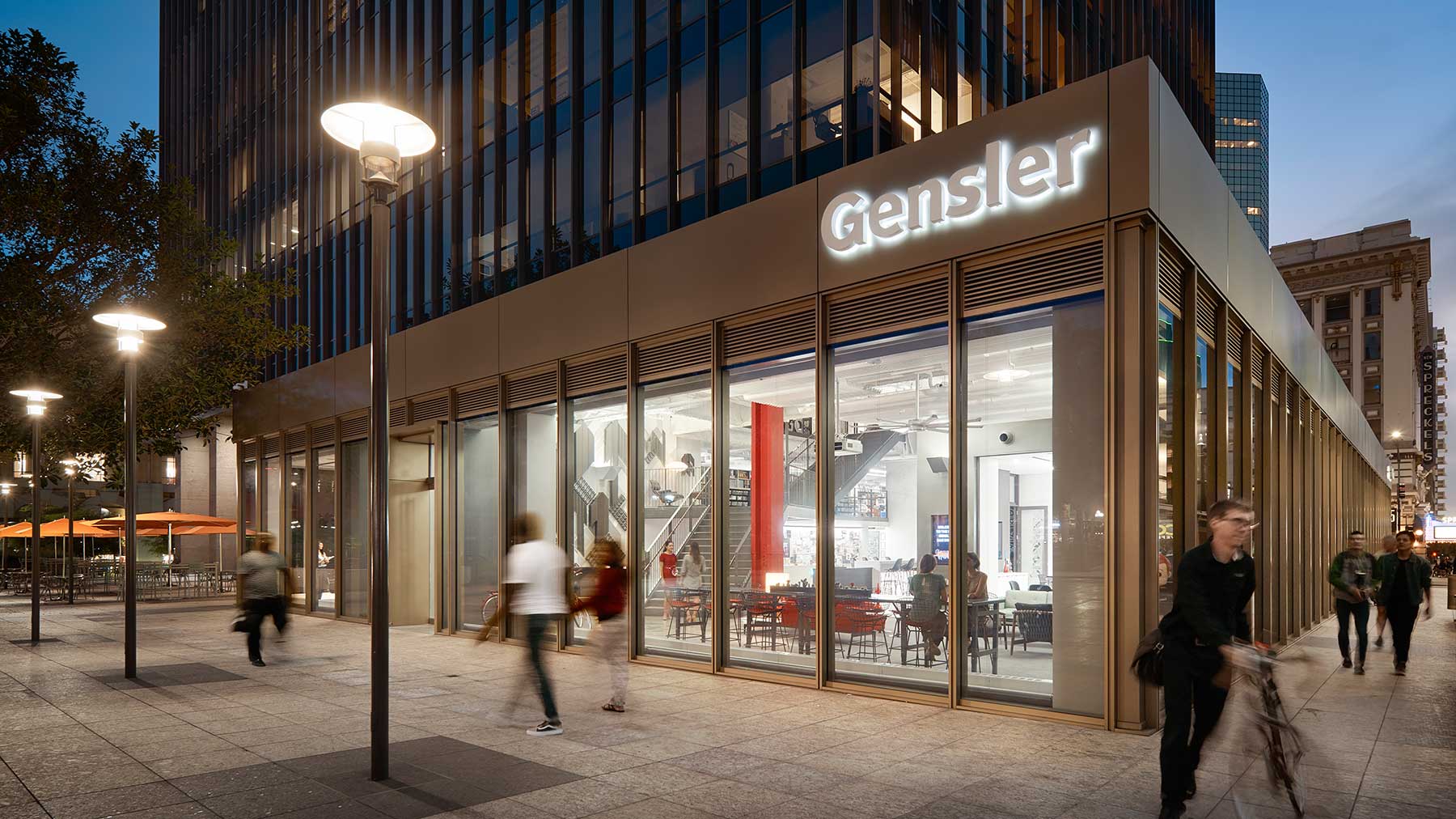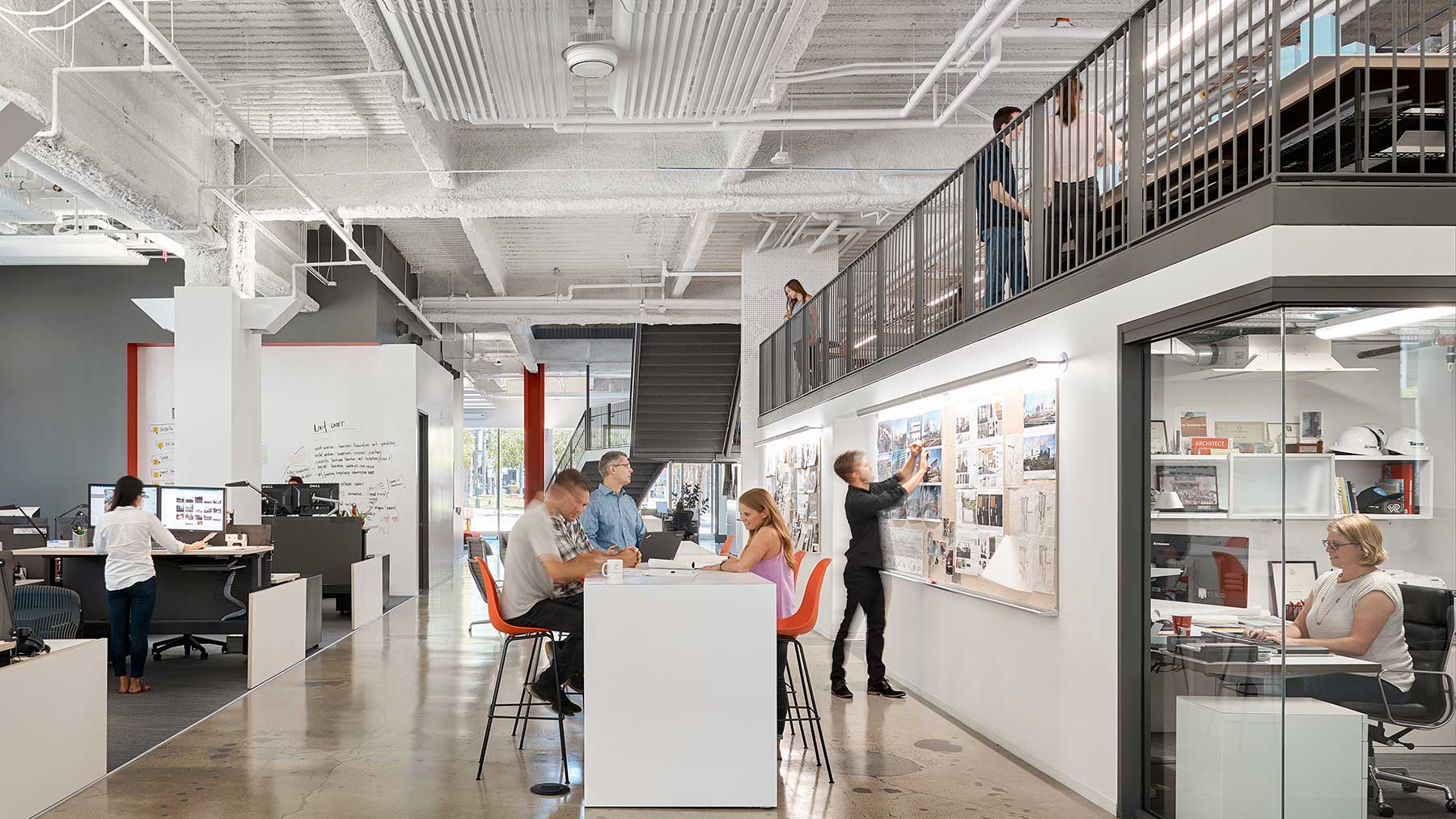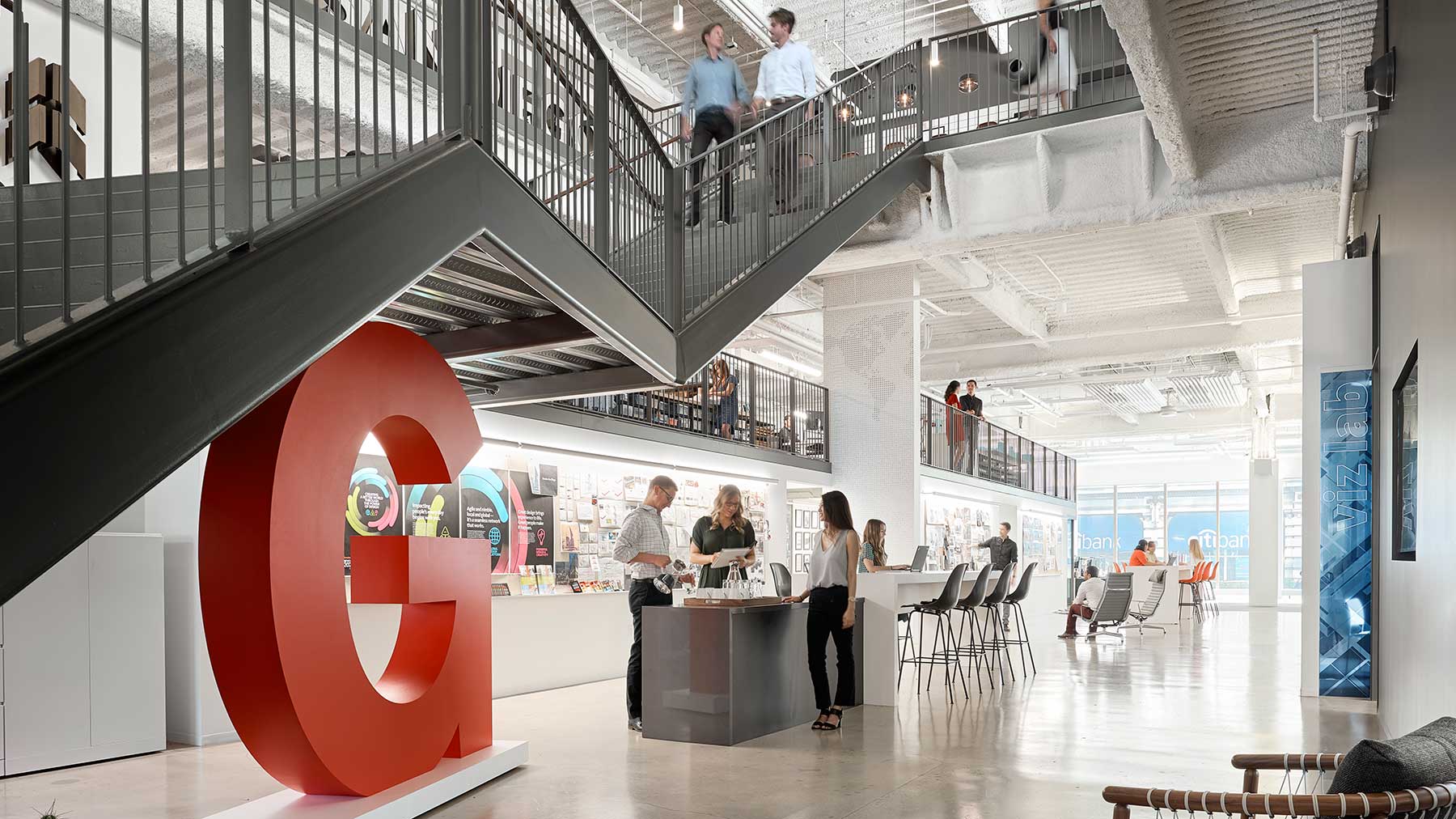- Northlake Commons
- Meyer Memorial Trust
- First United Bank
- IBM Agile Workplace
- Autodesk
- SAIF Headquarters Renovation & Addition
- Stocker Street Creative
- 555 Tower
- 1700 Pavilion and Parking Garage
- 400 Oceangate Office to Residential Conversion Study
- Skechers Design Center 305 S Sepulveda
- Oregon State Treasury
- Expensify
- Clifford L. Allenby Building
- First Tech Credit Union Headquarters
- Credit Human Building
- Hyundai Motors North American Headquarters
- DGS Natural Resources Headquarters
- Jones Lang LaSalle HQ - Shanghai
- Gensler San Diego Studio
- Arch | Nexus SAC
- Edith Green-Wendell Wyatt Federal Building
- Daimler Nova North America Headquarters
- Amazon HQ - Vulcan Blocks 44, 45, 52e
- Johnson Controls - Shanghai
- Experience Music Project Launch Pad
- Nike World Headquarters
- Confidential Corporate Campus Renovation
- Vestas Americas HQ
- Mercy Corps
- Nike Shanghai
Gensler San Diego Studio
San Diego, California, United States
Glumac provided MEP engineering services for Gensler’s new street-level and second floor tenant improvement project in the 225 Broadway Tower. The project adds a mezzanine between the two floors and features a centrally located staircase with a cantilevered landing space that draws the eye up and around the office.
For this 40-year-old, hermetically sealed, all glass high-rise utilizing traditional overhead variable air volume (VAV) air distribution with reheat, Glumac combined centuries-old design strategies with innovative new technologies to produce a system for Gensler that optimized thermal comfort, indoor air quality, and energy efficiency simultaneously.
The team has integrated a variety of sustainable building systems. A mixed mode natural ventilation system dramatically decreases HVAC energy consumption. Radiant heating and cooling is provided through chilled sails, chilled beams, and finned tube radiators. The indoor air quality is monitored and displayed for all occupants to see. A new window glazing system reduces heat transfer by 70%. The lighting design reduces the lighting power density by 35% of California Energy Code requirements. All day-lit areas are controlled with photocells. Controlled receptacles are provided to reduce unnecessary plug loads. Over 98% of the office space is controlled with occupancy sensors.
The project is committed to sustainability and is pursuing LEED Platinum and WELL Gold certifications.
Awards
- 2017 AIA San Diego Committee on the Environment (COTE) Award
- 2018 San Diego Green Building Council LEED ID+C Honor Award
- 2018 San Diego Green Building Council WELL Honor Award
Size: 18,322 square feet
Completion Date: 2017
Architect: Gensler
Contractor: Dempsey Construction
Owner: Irvine Company
Services: MEP Engineering; Lighting Design; Commissioning



