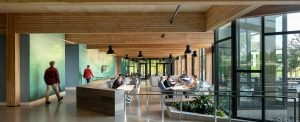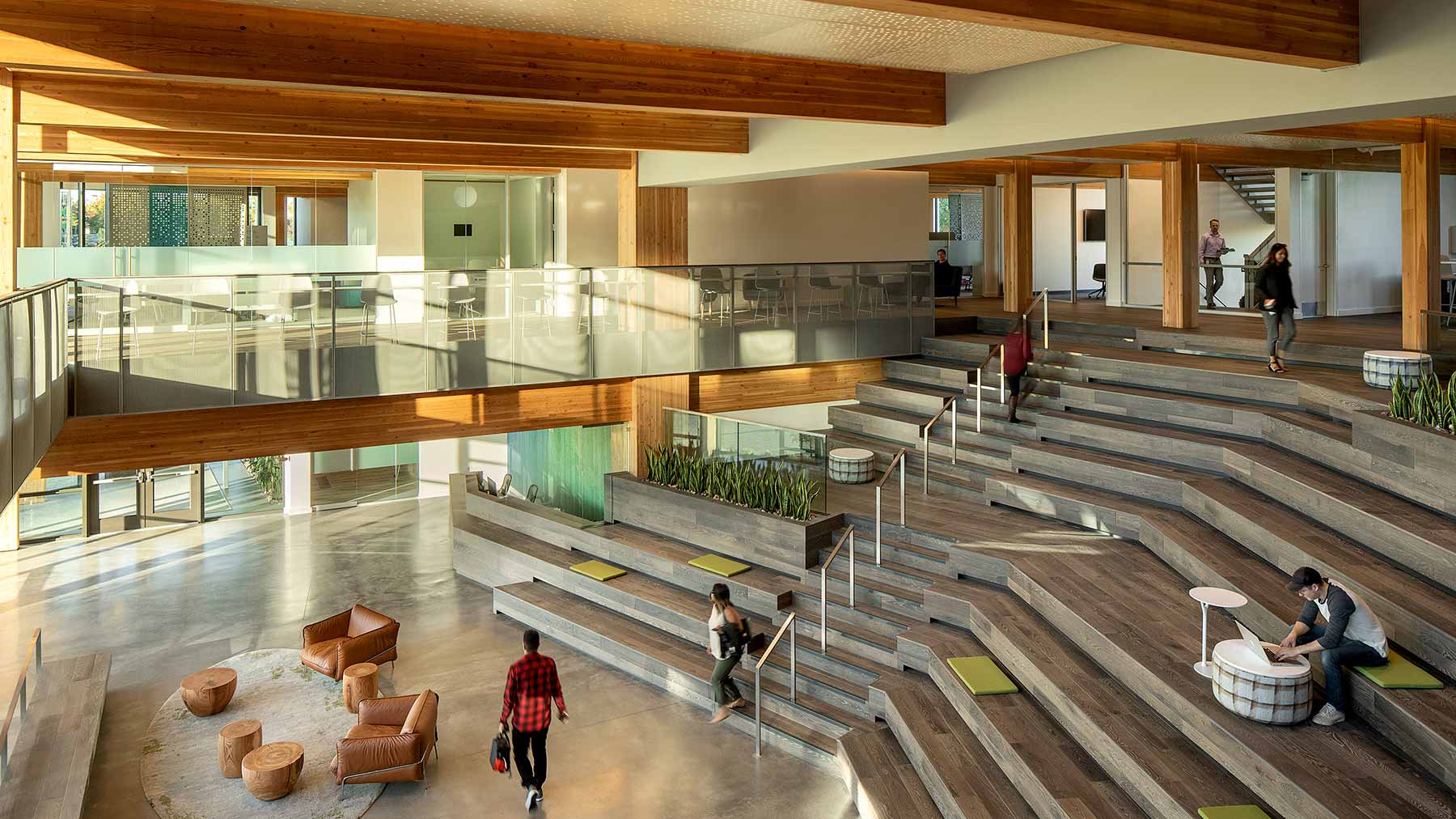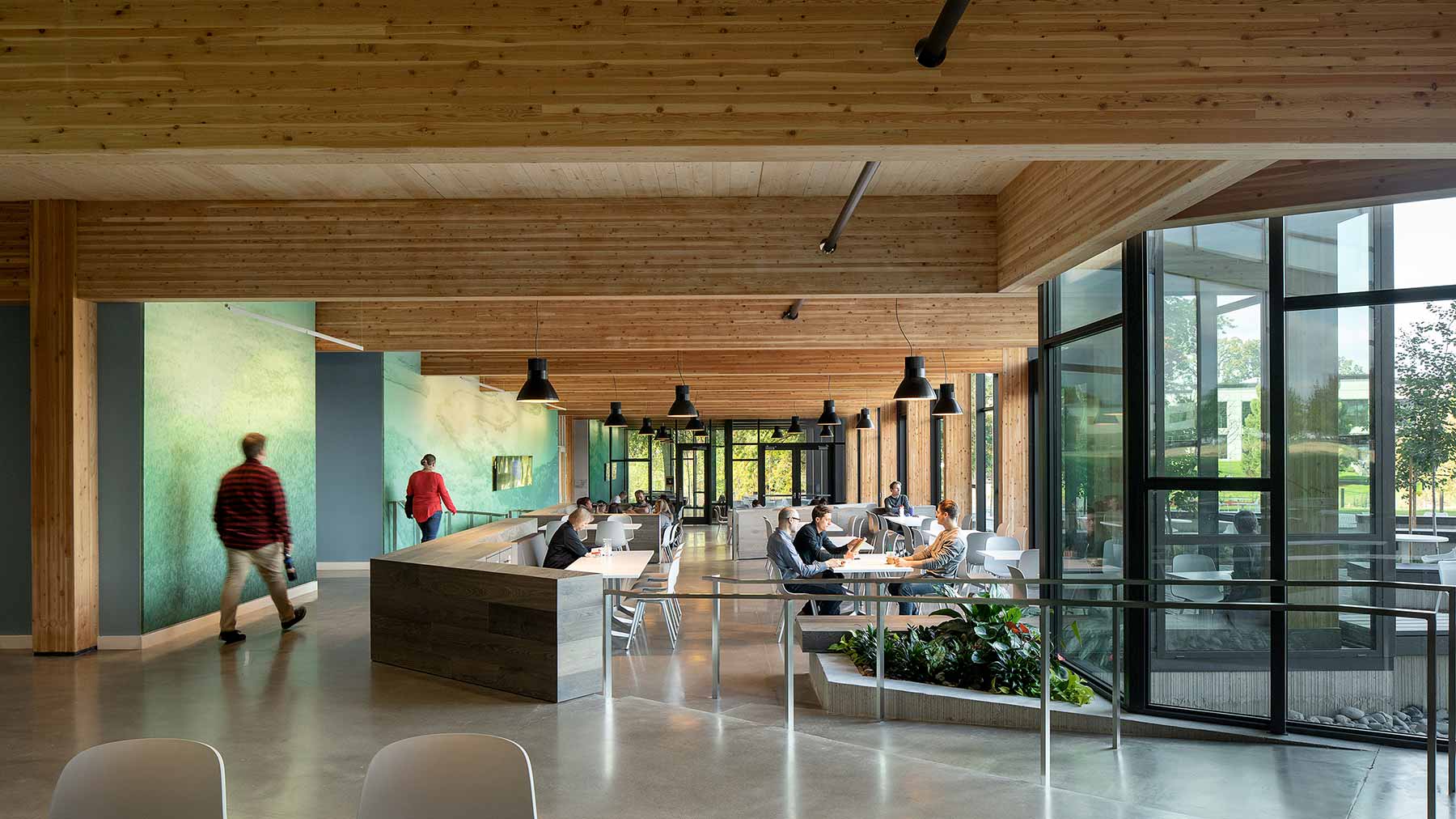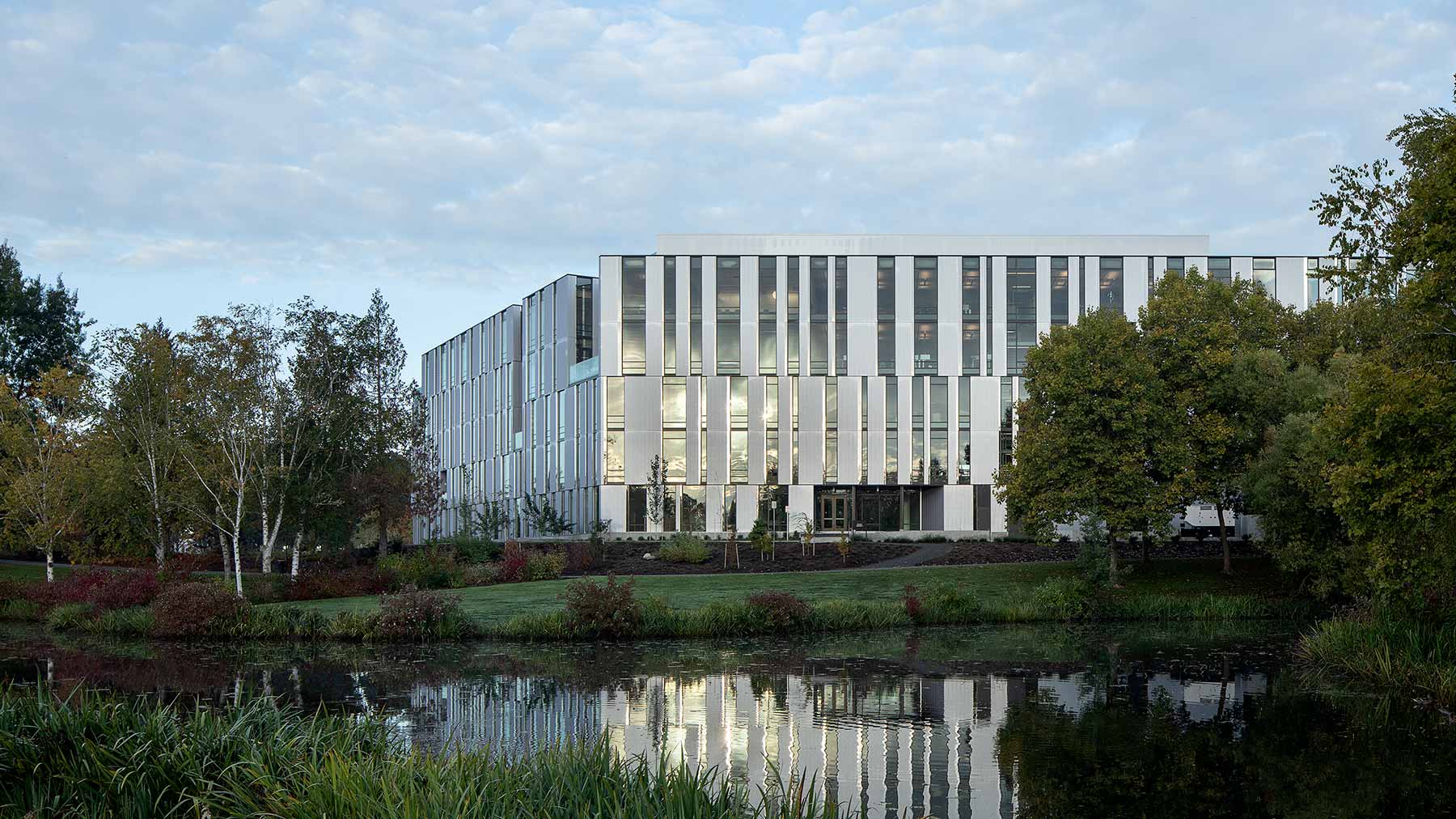- Northlake Commons
- Meyer Memorial Trust
- First United Bank
- IBM Agile Workplace
- Autodesk
- SAIF Headquarters Renovation & Addition
- Stocker Street Creative
- 555 Tower
- 1700 Pavilion and Parking Garage
- 400 Oceangate Office to Residential Conversion Study
- Skechers Design Center 305 S Sepulveda
- Oregon State Treasury
- Expensify
- Clifford L. Allenby Building
- First Tech Credit Union Headquarters
- Credit Human Building
- Hyundai Motors North American Headquarters
- DGS Natural Resources Headquarters
- Jones Lang LaSalle HQ - Shanghai
- Gensler San Diego Studio
- Arch | Nexus SAC
- Edith Green-Wendell Wyatt Federal Building
- Daimler Nova North America Headquarters
- Amazon HQ - Vulcan Blocks 44, 45, 52e
- Johnson Controls - Shanghai
- Experience Music Project Launch Pad
- Nike World Headquarters
- Confidential Corporate Campus Renovation
- Vestas Americas HQ
- Mercy Corps
- Nike Shanghai
First Tech Credit Union Headquarters
Hillsboro, Oregon, United States
Nestled on a 17-acre nature preserve the First Tech Credit Union’s new Hillsboro, Oregon, office headquarters is a premier example of biophilic design, blurring the lines between the indoors and outdoors throughout the 156,000-square-foot space. Utilizing reflective surfaces on the envelope and cross-laminated timber (CLT) throughout the interior, this 5-story building successfully merges technology and functionality with the natural beauty that surrounds it.
Glumac provided sustainable mechanical and plumbing engineering services, seamlessly integrating building systems with the exposed timber and architectural features throughout the space. Working with interior architecture that uses CLT requires close coordination between the MEP designers and the contractor. As a prefabricated material, building systems must fit precisely in and around CLT slabs.
Among the biophilic and sustainable design features is a 2-story communal space that features floor-to-ceiling glass windows, which provide airy views over the nearby wetlands. During warmer months, whole sections of these windows slide open to encourage interaction with the natural surroundings. Radiant floors and displacement ventilation keep the space comfortable through these variable environmental conditions, while reducing energy consumption. Throughout the building there are spaces designed to encourage collaboration and interaction, including bleacher seating in proximity to the lunchroom and lobby, and flexible office spaces.
Sustainability was a key design principle throughout the project. Energy saving measures include highly insulated walls and roof, low-flow water saving fixtures, and under-floor air distribution to deliver superior air quality.
Awards
- LEED BD+C NC v3 Gold Certified
- Engineer News Record Northwest 2019 Best Project: Office/Retail/Mixed-Use
Sustainable Building Design Features
- Nations largest Cross-Laminated Timber (CLT) framed building, upon opening
- Design-Build
Size: 156,000 square feet
Start/End Date: 2017 – 2019
Architect: Hacker Architects
Contractor: Swinerton
Owner: First Tech Credit Union
Client: Apollo Mechanical
Services: Mechanical and Plumbing Engineering
Images courtesy of Joel B Sanders Agency
Expertise

The Case for Timber Structures in Sustainable Building Design
The timber trend is beginning to gain traction as a potential change agent in sustainable building design – particularly in forest-heavy areas of the country like the Pacific Northwest. And it’s due in large part to the increasing availability of Cross Laminated Timber (CLT). CLT is a prefabricated material consisting of sustainably-sourced lumber layered in opposing directions and held together with low-VOC adhesives. The result is a powerful load-bearing material that is proving its mettle as a competitor to steel and concrete. | Read More



