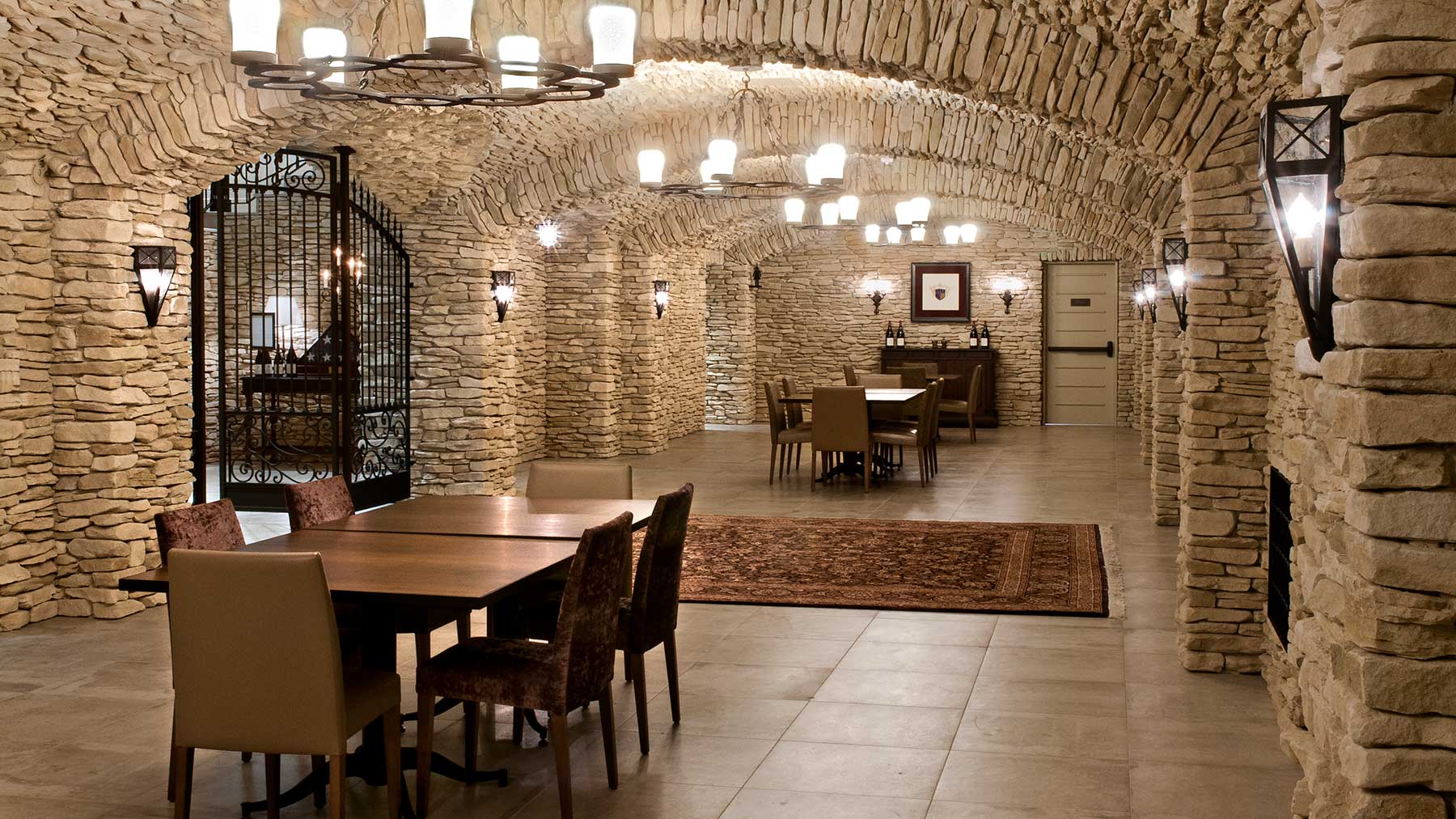- Gaylord Pacific Resort and Convention Center
- citizenM Downtown Los Angeles
- citizenM San Francisco
- citizenM South Lake Union
- Armenian American Museum and Cultural Center
- Resorts World Las Vegas
- Limelight Hotel Ketchum
- Oro Fino - Moda Center
- Westin Anaheim Resort
- One Beverly Hills
- War Memorial Veterans Building
- Domaine Serene Winery
- Providence Park
- CenturyLink Field Tune Up
- SoFi Stadium
- Banc of California Stadium
- Wilshire Grand Tower
- University of Oregon Jane Sanders Softball Stadium
- Newport Beach Civic Center
- Oregon Convention Center
- Silverrock Resort Luxury & Lifestyle Hotels
- MGM CityCenter
- University of Texas Football Players Facility
- The Ranch - Extron
- Sokol Blosser Winery Tasting Room
- Matthew Knight Arena - University of Oregon
- Gerding Theatre at the Armory
- Levi's Stadium
- Allison Inn & Spa
- Indian Wells Tennis Garden
Domaine Serene Winery
Dundee, Oregon, United States
The Domaine Serene brand is known for its long-standing commitment to excellence and quality. That brand is reflected in their new high-end tasting room in Dundee, Oregon.
The new two-story, 32,000-square-foot “clubhouse” is inspired by old world vineyards, which is reflected in the facade and the unique “Cave Level.” Subterranean caves flow the length of the clubhouse space, and are modeled after the Evenstad’s 15th-century Burgundian property, Château de la Crée.
The first floor includes public tasting, member tasting, and library tasting spaces, plus a commercial kitchen. Administrative offices occupy the second floor.
Glumac provided mechanical, electrical, and plumbing engineering, as well as lighting consultation services for Domaine Serene. Working closely with the architect and the design team, Glumac engineered systems that uphold the Domaine Serene brand and fit seamlessly with the architectural design. To meet the superior climate control requirements, Glumac designed a displacement ventilation system for the entire tasting room and cave areas.
Sustainable Building Design Features
- Displacement Ventilation System
- High Efficiency Central Plant
Size: 32,000 square feet
Construction Cost: $28 million
End Date: May 2017
Architect: Waterleaf
Contractor: Schommer & Sons
Owner: Domaine Serene
Services: MEP Engineering, Lighting Design


