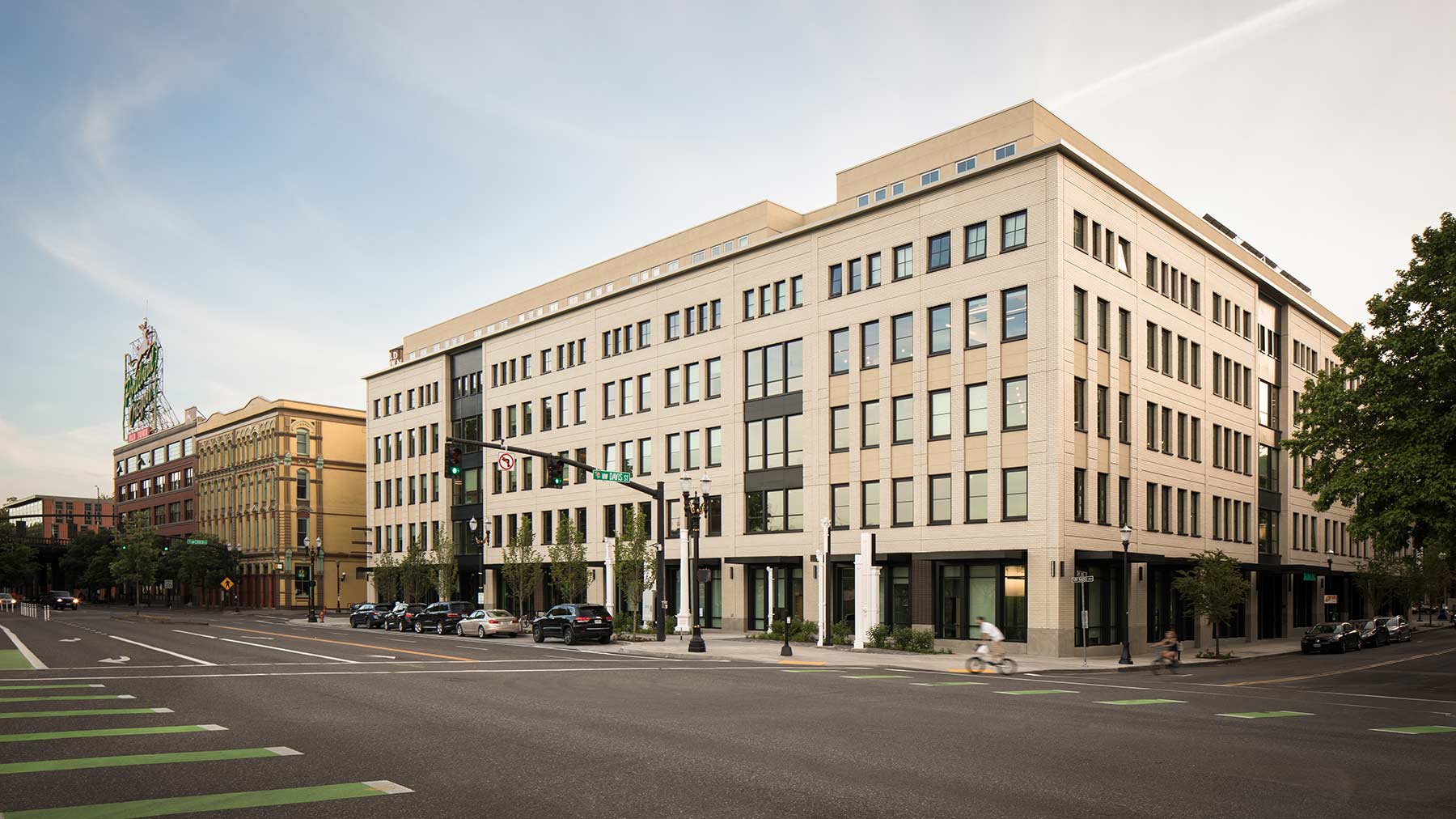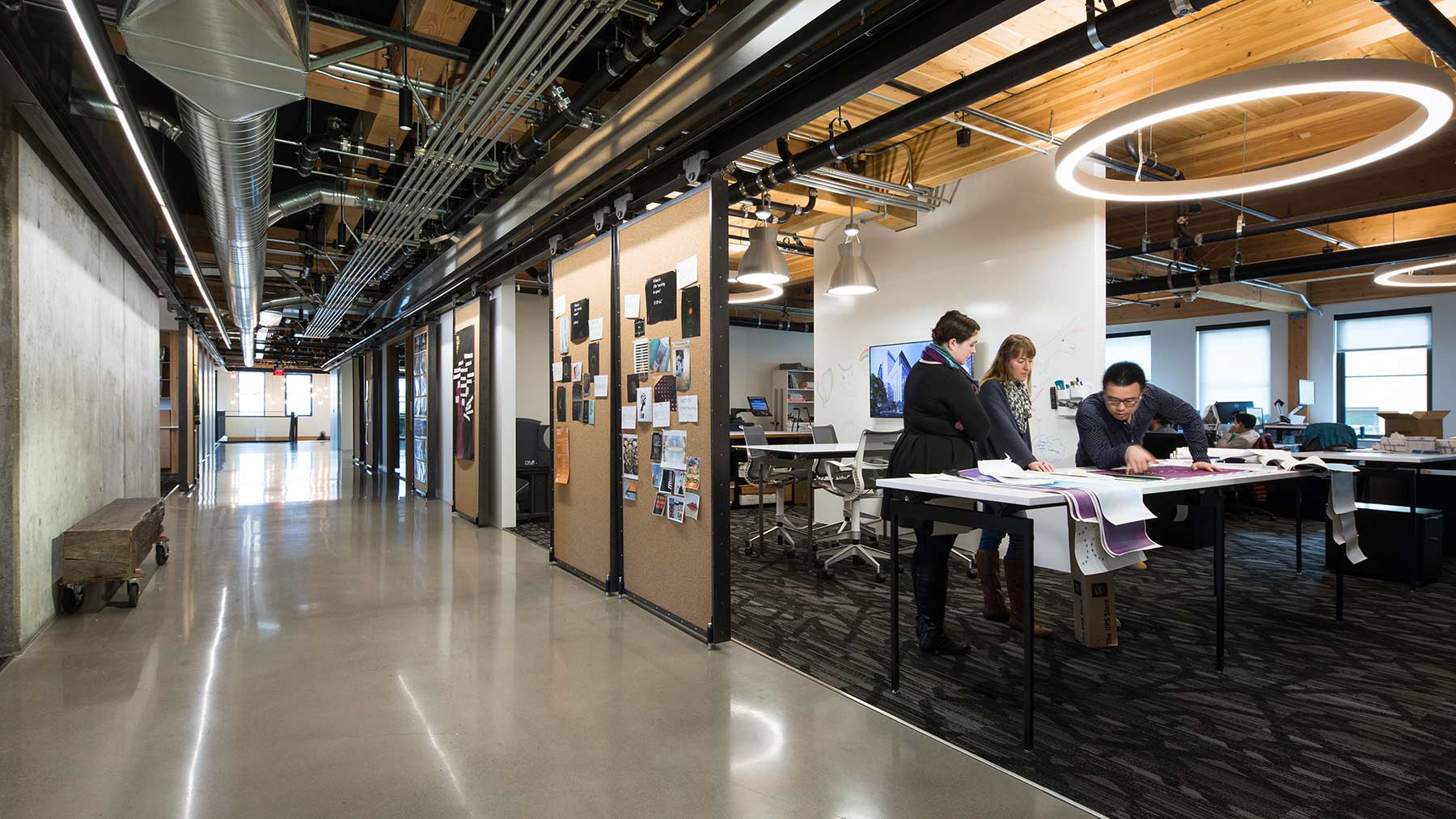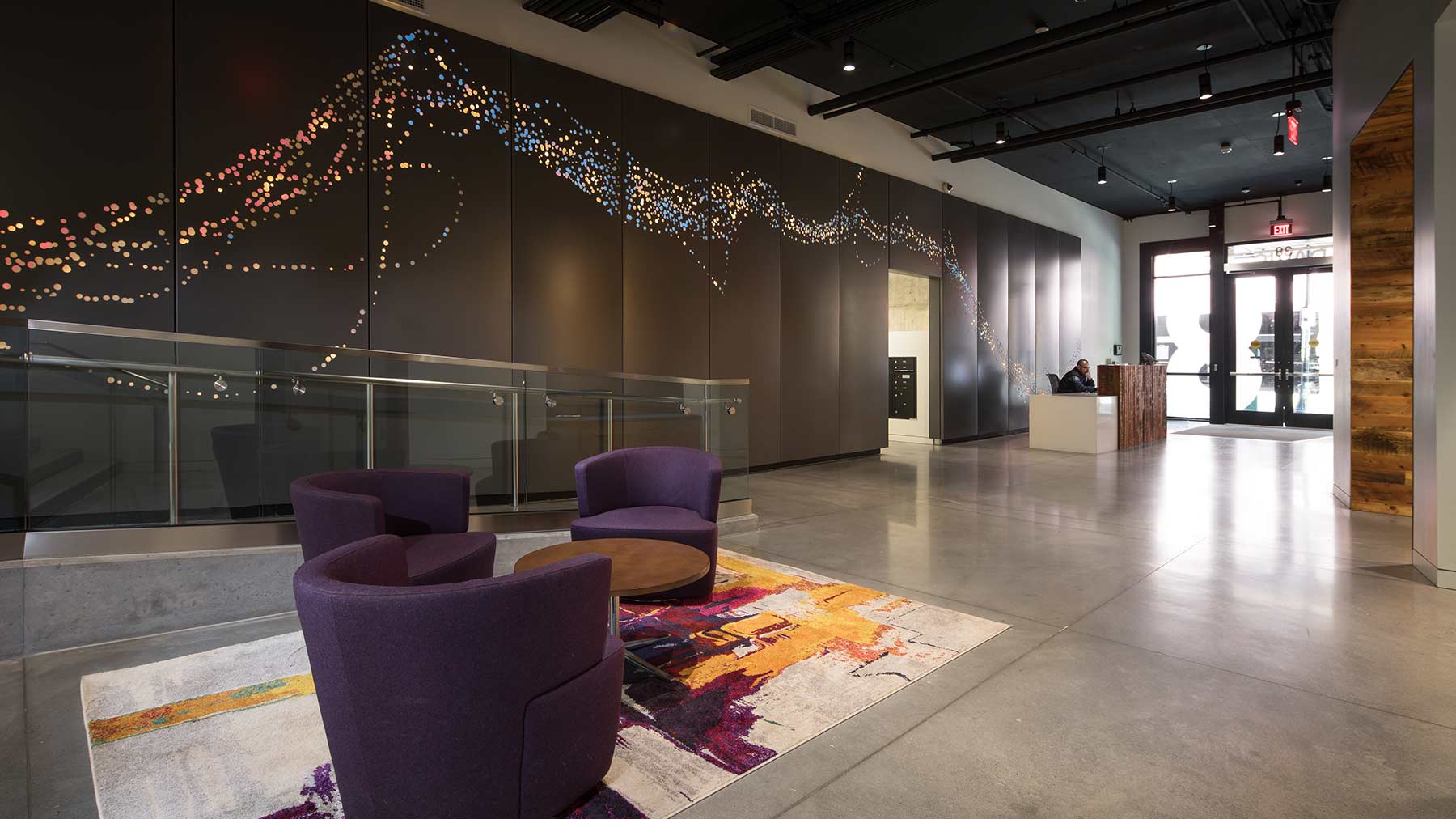- Mirabella at Arizona State University
- Loyola Marymount University Freshmen & Upper Division Student Housing
- Armenian American Museum and Cultural Center
- University of Oregon Unthank Hall
- Cedar Grove
- University of Washington, Tacoma Paper & Stationery Building
- Oro Fino - Moda Center
- Tigard-Tualatin School District Tualatin High School Renovation and Addition
- Tigard-Tualatin School District Art Rutkin Elementary School
- SAIF Headquarters Renovation & Addition
- 38 Davis
- Oregon State Treasury
- Domaine Serene Winery
- Expensify
- Clifford L. Allenby Building
- Providence Park
- Credit Human Building
- Kaiser Permanente South Sacramento Medical Center Emergency Department Expansion
- Creekside Community High School
- Trinity Terrace
- Pacific Northwest College of Art
- Indian Wells Tennis Garden
- 12th Avenue Arts
- University of Oregon - Straub Hall
38 Davis
Portland, Oregon, United States
In an area where Portland’s past and present collide, the new 38 Davis building seamlessly integrates both. Located in Portland’s Old Town/Chinatown neighborhood, this building reflects a historical feel with its façade, while providing a multitude of modern and flexible spaces inside. Home of the University of Oregon’s Executive MBA program, creative office space, and market rate housing, this building was designed both as beacon for the community and hub for the neighborhood.
Glumac provided the Mechanical, Electrical, and Plumbing (MEP) engineering; Technology Integration, Lighting Design; and Energy Analysis for the Core and Shell building, and a 3-floor high-performance office tenant improvement. In addition, we provided the MEP, Technology Integration, and Lighting Design for the University of Oregon MBA space. Along with breakout spaces, classrooms, and offices, the space features a map of the United States created by LED lights. It also utilizes color tuning lights and advanced controls that mimic natural light, helping to sync with the body’s internal clock, creating a healthier environment for employees and students. In the lobby of the building is a custom designed, Willamette River-inspired LED mural that graces the wall and welcomes occupants, adding to the overall comfort and creative vibe of the space.
All the systems in 38 Davis were designed with sustainability in mind. With features like Solar Hot Water, Graywater Treatment, and an Air-Cooled Heat Recovery Variable Refrigerant Flow system, Glumac designed efficient systems that supported the Owner and Architect’s overall passive design strategy. This led to 38 Davis becoming the first project to achieve LEED v4 BD+C Gold certification in Oregon.
Awards/Certifications
- LEED v4 BD+C Gold Certification
Sustainable Building Features
- Natural Ventilation
- Mechanical Ventilation Hybrid Backup System
- Graywater Treatment System
- Solar Hot Water System
- Photovoltaic Array
- Air Cooled VRF Heat Recovery System
- Exclusive LED Lighting
- Circadian Light Color Tuning
- Smart Ceiling Fans
Size: 130,000 square feet
Start/End Date: June 2014/December 2016
Architect: Ankrom Moisan Architects
Contractor: Andersen Construction
Owner: Gerding Edlen
Services: Mechanical, Electrical, Plumbing, Technology Integration, Energy Analysis, Lighting Design




