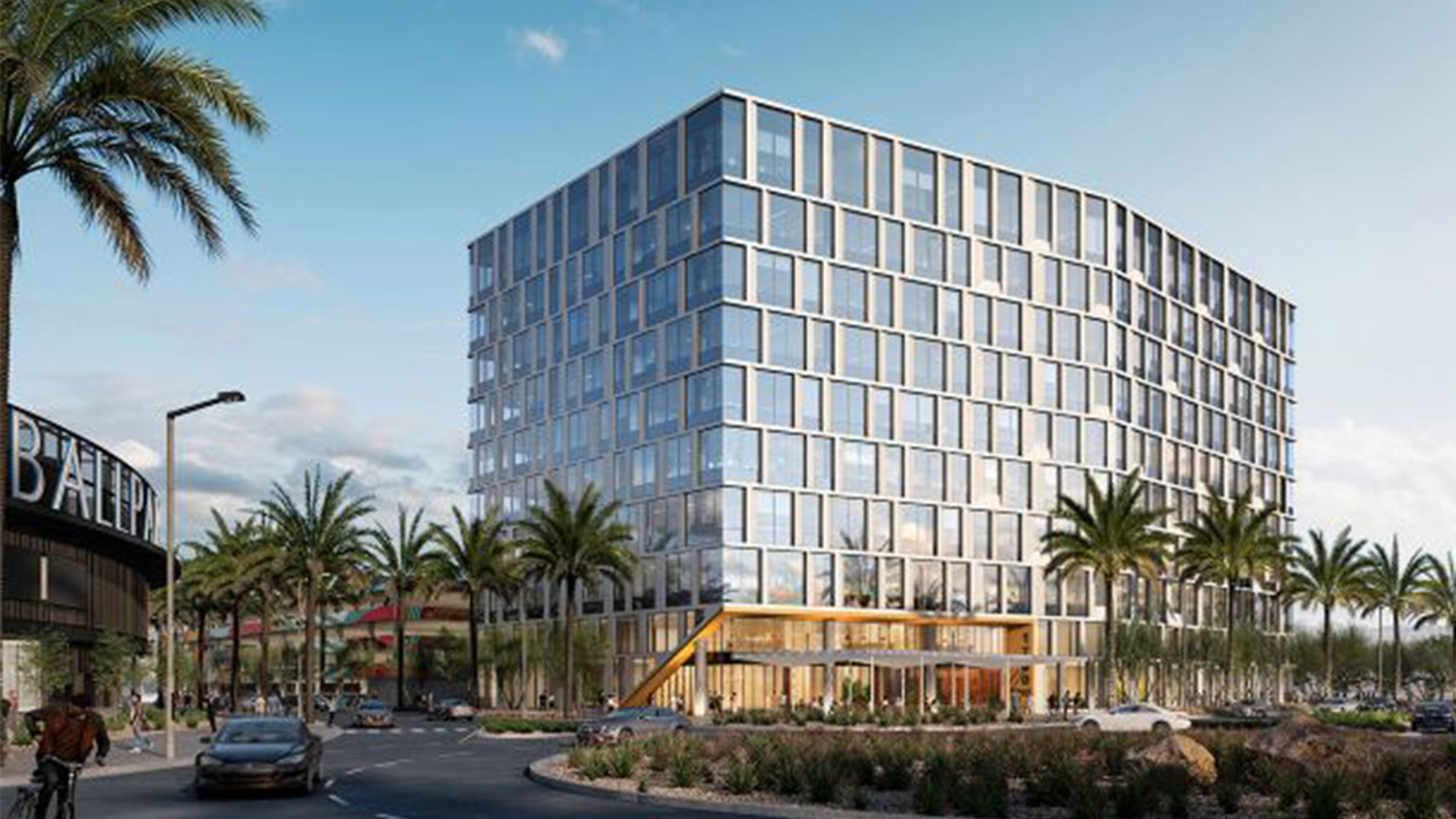- Northlake Commons
- Meyer Memorial Trust
- First United Bank
- IBM Agile Workplace
- Autodesk
- SAIF Headquarters Renovation & Addition
- Stocker Street Creative
- 555 Tower
- 1700 Pavilion and Parking Garage
- 400 Oceangate Office to Residential Conversion Study
- Skechers Design Center 305 S Sepulveda
- Oregon State Treasury
- Expensify
- Clifford L. Allenby Building
- First Tech Credit Union Headquarters
- Credit Human Building
- Hyundai Motors North American Headquarters
- DGS Natural Resources Headquarters
- Jones Lang LaSalle HQ - Shanghai
- Gensler San Diego Studio
- Arch | Nexus SAC
- Edith Green-Wendell Wyatt Federal Building
- Daimler Nova North America Headquarters
- Amazon HQ - Vulcan Blocks 44, 45, 52e
- Johnson Controls - Shanghai
- Experience Music Project Launch Pad
- Nike World Headquarters
- Confidential Corporate Campus Renovation
- Vestas Americas HQ
- Mercy Corps
- Nike Shanghai
1700 Pavilion and Parking Garage
Las Vegas, Nevada, United States
Glumac provided MEP, Energy, and LEED Consulting services for this new, 10- story, 250,000 sf, Class A office building and new parking garage, known as 1700 Pavilion.
This building is a key component of the Downtown Summerlin master plan and will play a unique role by helping set the tone and quality for subsequent buildings and public spaces.
The client expects this building to be a premier office address that creates a distinctive sense of place and locates a large daytime office population in the heart of the existing retail center, restaurants, and sports entertainment facilities. The client expects the design team to tailor building massing and façade articulation to the site; to optimize views, minimize wind issues at the ground plane, minimize solar gain and create comfortable, shaded outdoor areas, while engaging the neighborhood.
The parking garage will include seven (7) levels with 1,033 parking spaces, with a total square footage of approximately 370,000 square feet. 1700 Pavilion is unique in that there are no “back -of-house” areas. The design challenge was to house all utilities in the adjacent parking garage, so that the building could use all four sides as promenade and frontage areas.
Features
- Located near the Las Vegas Ballpark
- Includes vantage factors with one-of-a-kind views of the complete valley from the Vegas Strip to Red Rock Canyon
- Entry area will function as a shared widespread space inside the first floor foyer, offering a big, reversible convention room and gathering areas
Certifications
- LEED Silver
Size: 250,000 sf; ~370,000 sf parking garage
Construction Cost: Confidential
Start/End Date: 2020 – Est. February 2023
Architect: Hart Howerton
Contractor: Whiting-Turner
Owner: The Howard Hughes Corporation
Services: Mechanical, Electrical, Plumbing, Energy Analysis

