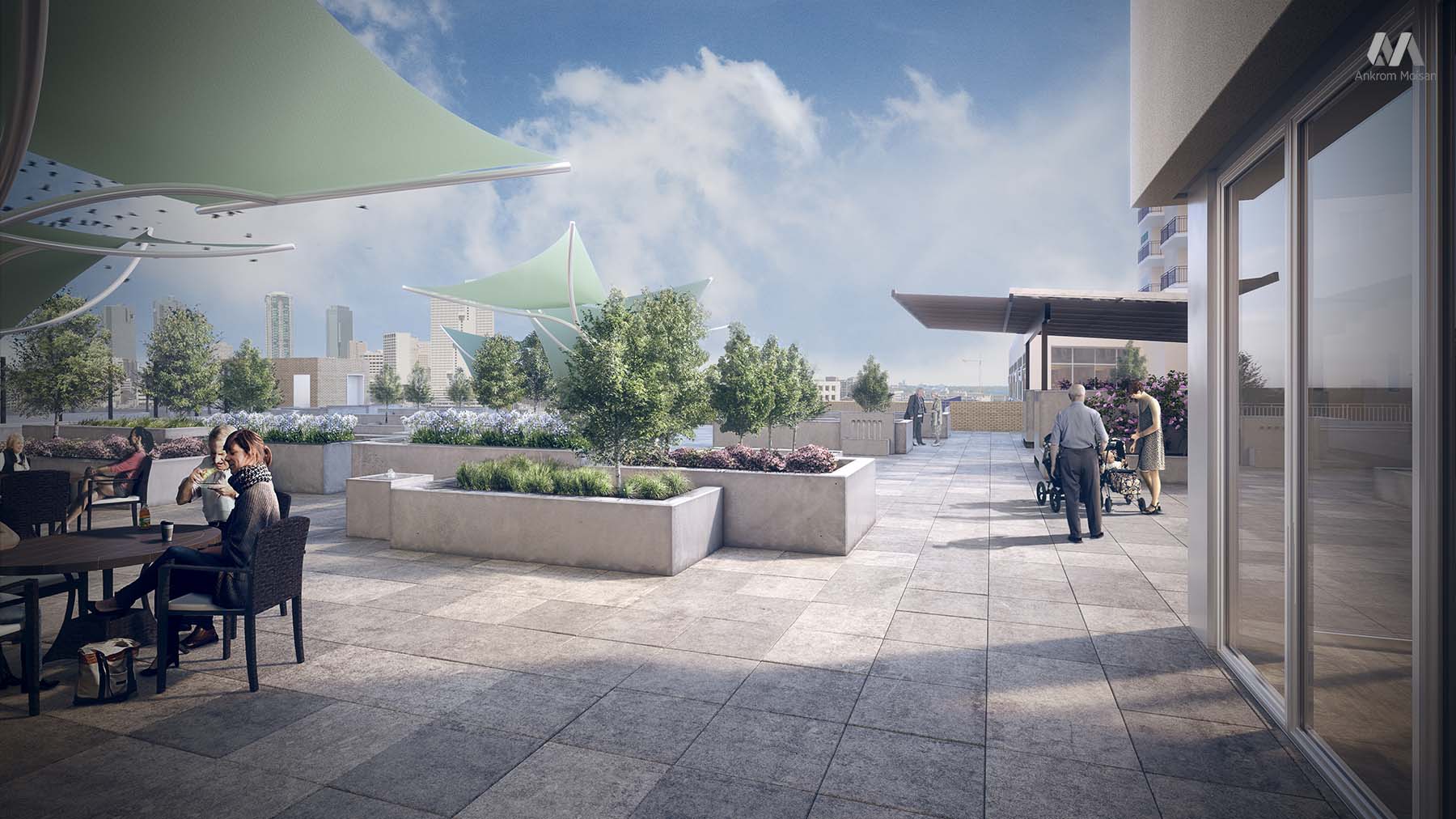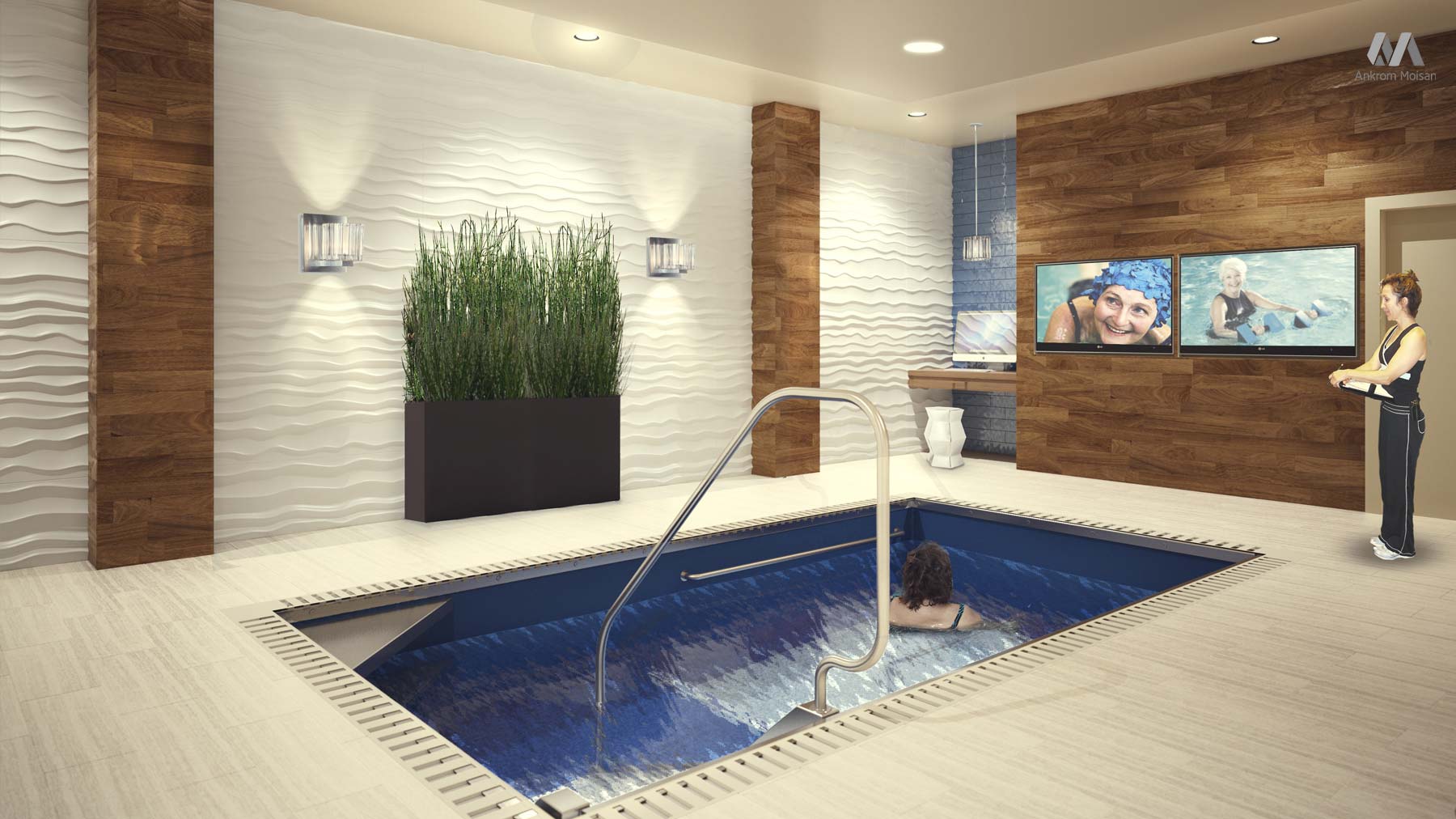- Mirabella at Arizona State University
- Oro Fino - Moda Center
- Tigard-Tualatin School District Tualatin High School Renovation and Addition
- Tigard-Tualatin School District Art Rutkin Elementary School
- SAIF Headquarters Renovation & Addition
- University of Washington, Tacoma Paper & Stationery Building
- Cedar Grove
- University of Oregon Unthank Hall
- Armenian American Museum and Cultural Center
- Loyola Marymount University Freshmen & Upper Division Student Housing
- Oregon State Treasury
- Expensify
- Domaine Serene Winery
- Clifford L. Allenby Building
- Providence Park
- Credit Human Building
- Kaiser Permanente South Sacramento Medical Center Emergency Department Expansion
- Creekside Community High School
- Trinity Terrace
- Pacific Northwest College of Art
- Indian Wells Tennis Garden
- 12th Avenue Arts
- University of Oregon - Straub Hall
Trinity Terrace
Fort Worth, Texas, United States
Responding to the growing need for wellness-focused senior living facilities, the Trinity Terrace development at Forth Worth expanded its space with a high-rise addition featuring 120 new units.
Glumac played an integral role in the creation of this latest development, providing MEP engineering design, energy analysis, as well as technology integration and lighting design. Air quality standards are critical in senior living facilities, and to meet these requirements, Glumac’s mechanical team designed a dedicated outdoor air system – a rare system for this type of high-rise facility. A modernized security system was designed to monitor the safety of residents throughout the facility, particularly in the memory-care units. And, special attention was given to the lighting scheme, with a focus on combining direct and indirect lighting that illuminates the ceilings and walls rather than only directly on the residents. This is to reduce glare from fixtures and create a comfortable ambiance. The high-rise also utilizes daylighting, with large windows that provide direct views of downtown Fort Worth.
Ground floor townhouses, apartments and top-floor penthouses comprise the 120 new units. Other amenities include a community garden, a terrace dining area, and an outdoor barbecue area.
Size: 305,000 square feet
Start/End Date: 2014/September 2017
Architect: Ankrom Moisan Architects
Owner: Pacific Retirement Services
Contractor: Manhattan Construction Company
Services: MEP Engineering, Technology Integration, Energy Analysis, Lighting Design




