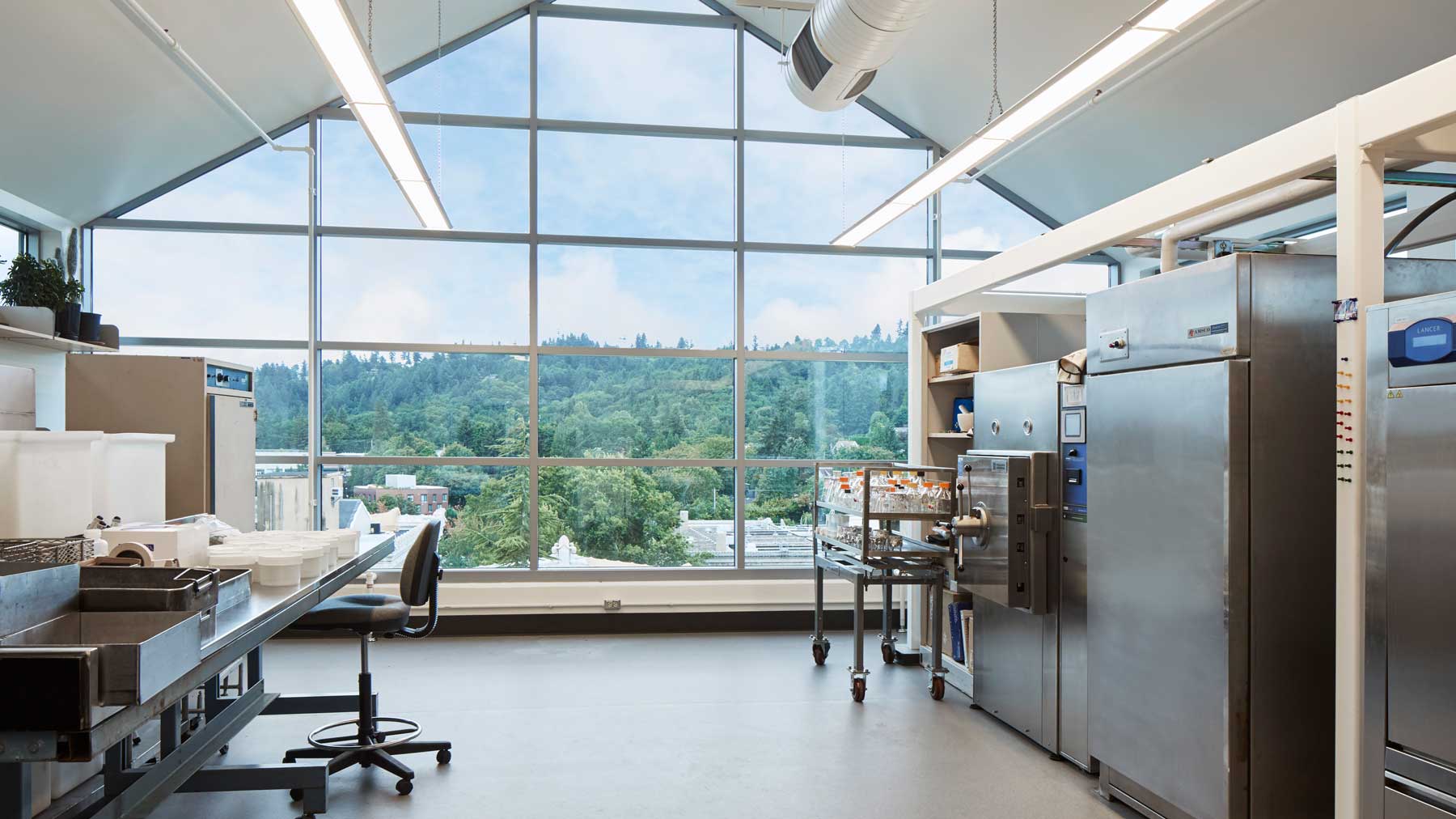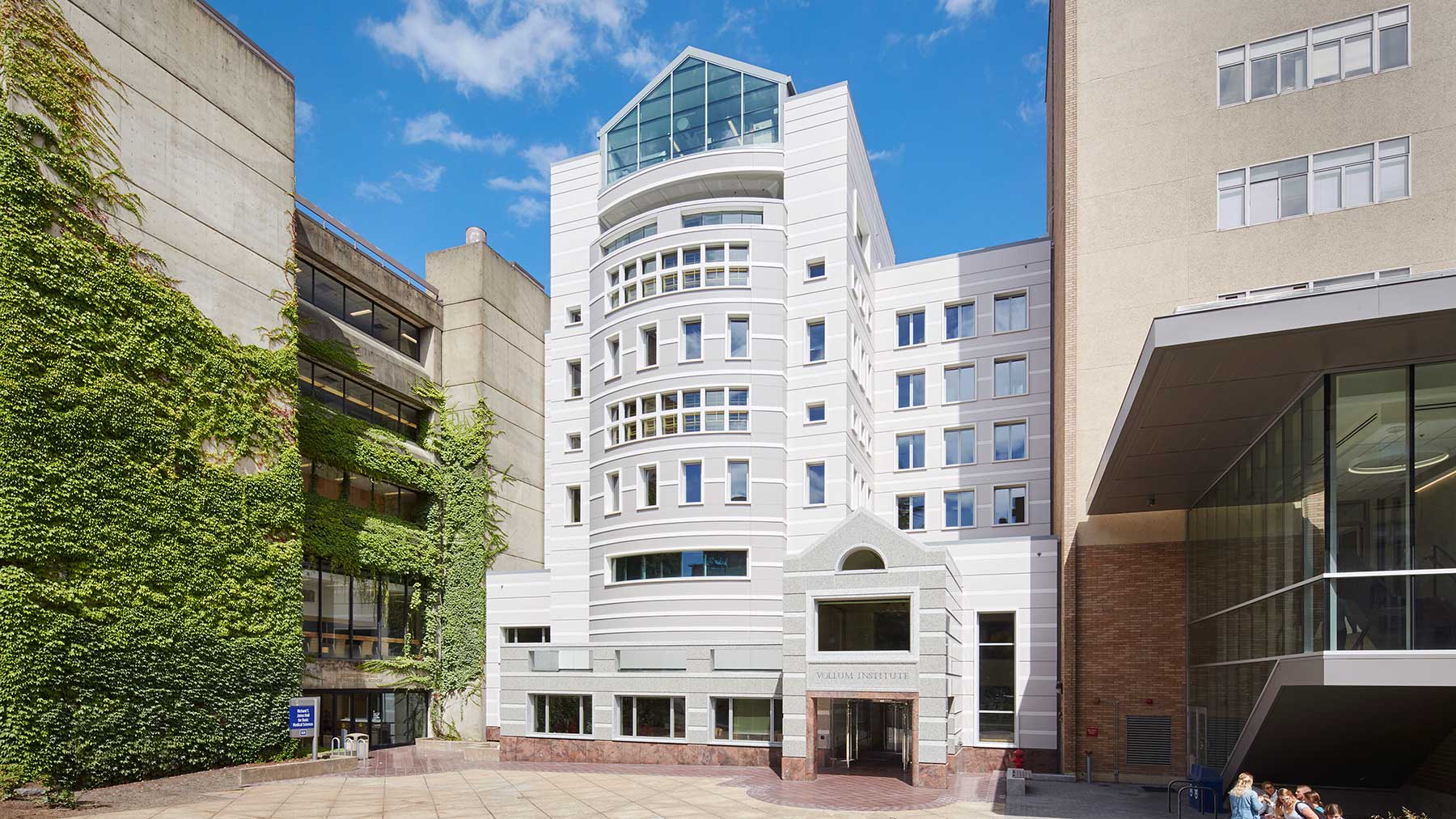- University of Washington, Tacoma Paper & Stationery Building
- University of Washington, Seattle School of Medicine 3.2
- Oregon Health & Science University - Vollum Institute
- San Diego State University Engineering & Interdisciplinary Sciences Building
- Allen Institute for Brain Science
- Chapman University Keck Center for Science and Engineering
- National Oceanic and Atmospheric Administration
- UCSF IRM Laboratory
- Confidential Life Sciences Company
- AltaSea at the Port of Los Angeles
- University of Washington Bothell - Discovery Hall
- University of Washington, Denny Hall
Oregon Health & Science University – Vollum Institute
Portland, Oregon, United States
Constructed in 1991, the Vollum Institute is an 85,000-square-foot building, consisting of molecular neurobiology and cellular physiology research laboratories and office spaces. The building stands seven stories tall inclusive of two below grade basement levels.
OHSU approached Glumac with a list of more than 100 items that needed repair, upgrades, or improvements throughout the active and occupied facility. Glumac worked closely with the client, architect, and contractors over several months to prioritize and phase this list for maximum effectiveness and least impact. This plan was broken out across three fiscal years to accommodate a multi-year budget. Deeply involved in the logistics and planning of these projects, Glumac was instrumental in the project success.
Notable Features
- The entire building was converted from a constant volume to a variable volume system. With significant exhaust requirements from animal care and laboratory activities totaling more than 100,000 CFM, this conversion resulted in considerable energy savings.
- Glumac provided an energy study to assess and quantify electric and natural gas energy savings that may result from implementing proposed energy efficiency measures.
- Our Energy Team phased the lab upgrades to enable OHSU to fund the projects with energy incentives.
- Multiple lab remodels were completed, which included the custom design of research laboratory spaces, lab hoods, and benches.
- Deferred maintenance was completed on pumps and fans, and energy optimization upgrades were made. throughout the facility.
Size: 85,000 square feet
Construction Cost: $5 million
Start/End Date: 2015 – 2018
Architect: ORANGEWALLstudios
Contractor: Turner
Owner: Oregon Health & Science University
Services: Mechanical, Electrical, Plumbing, Energy Analysis


