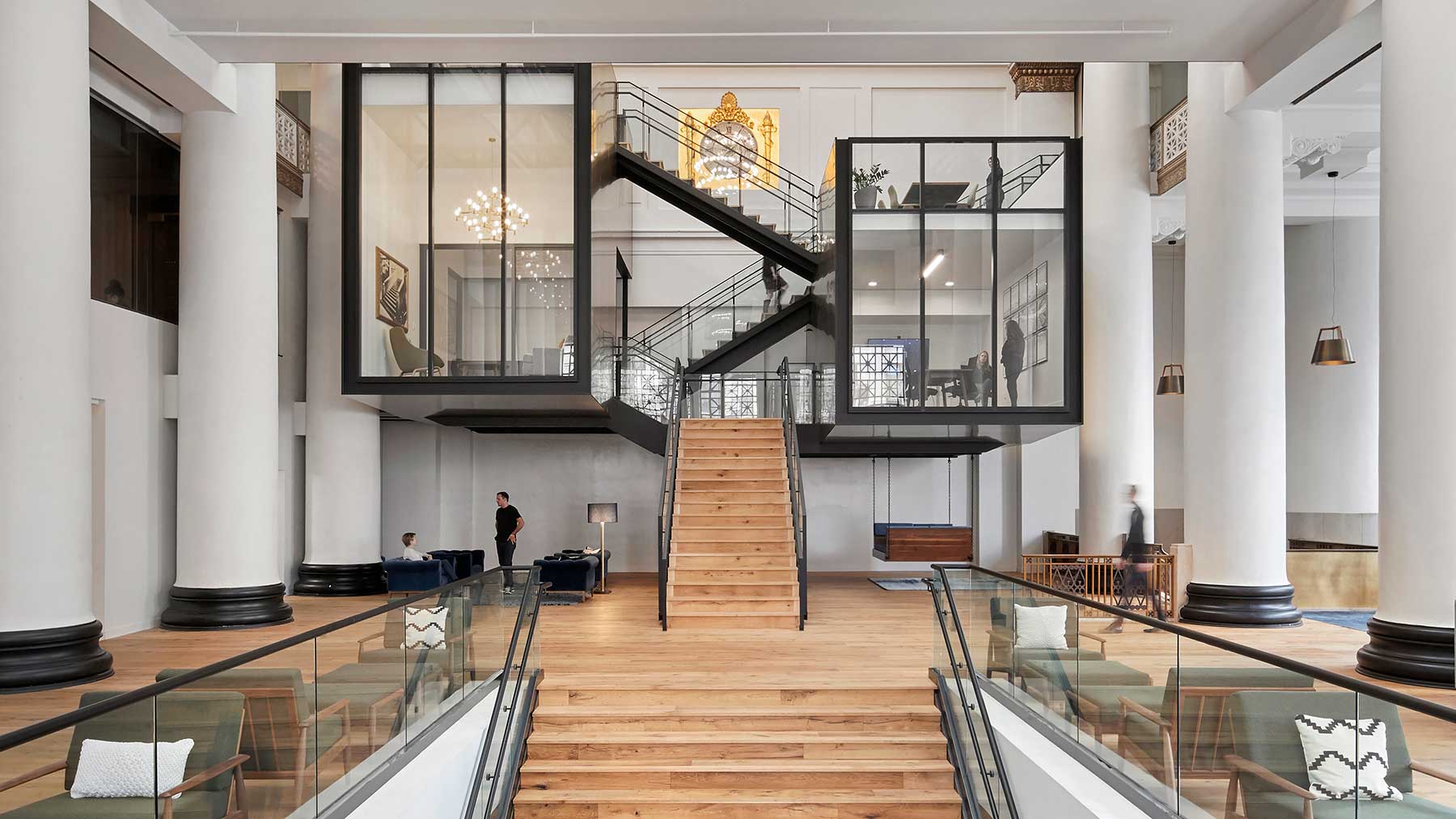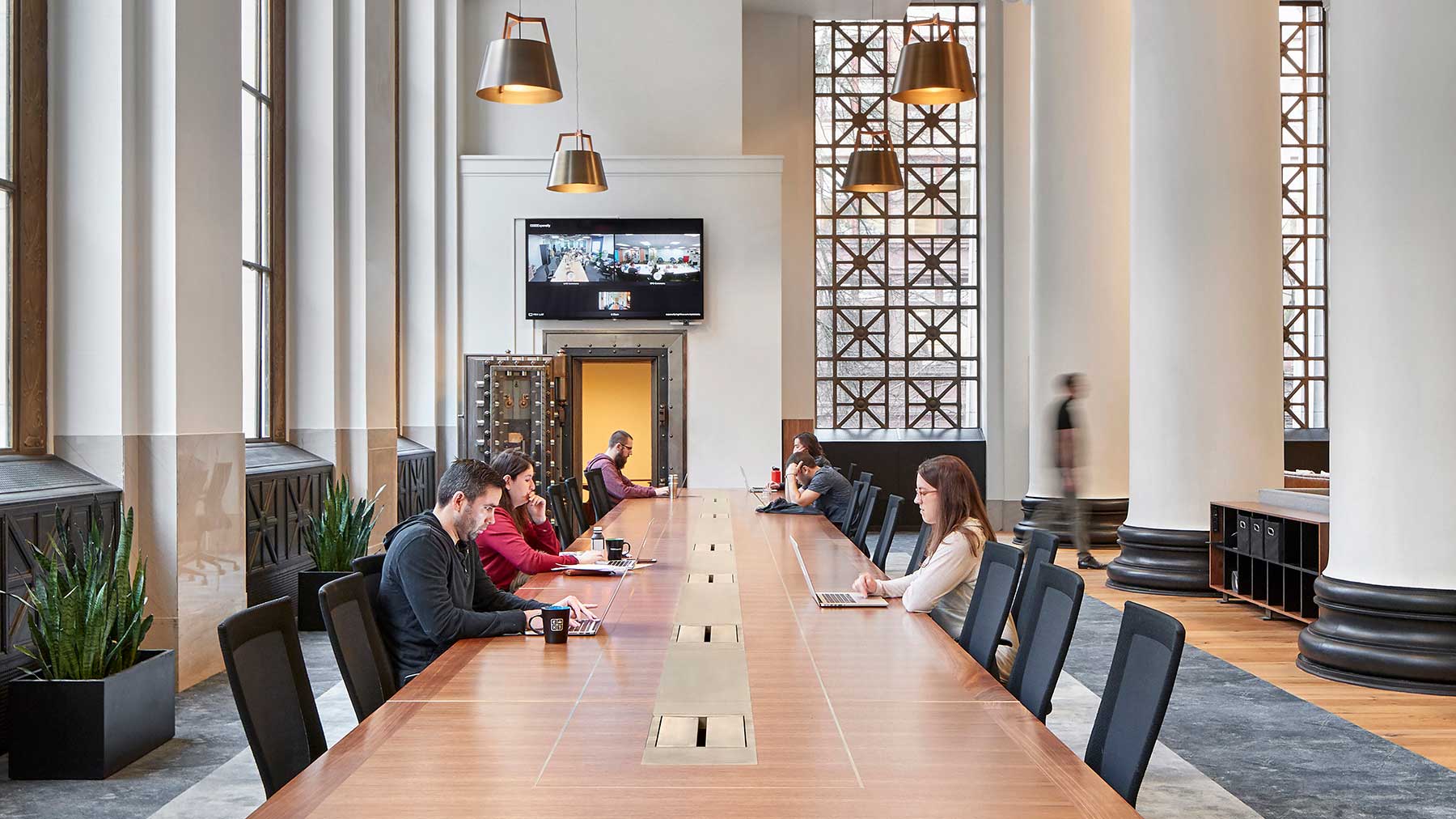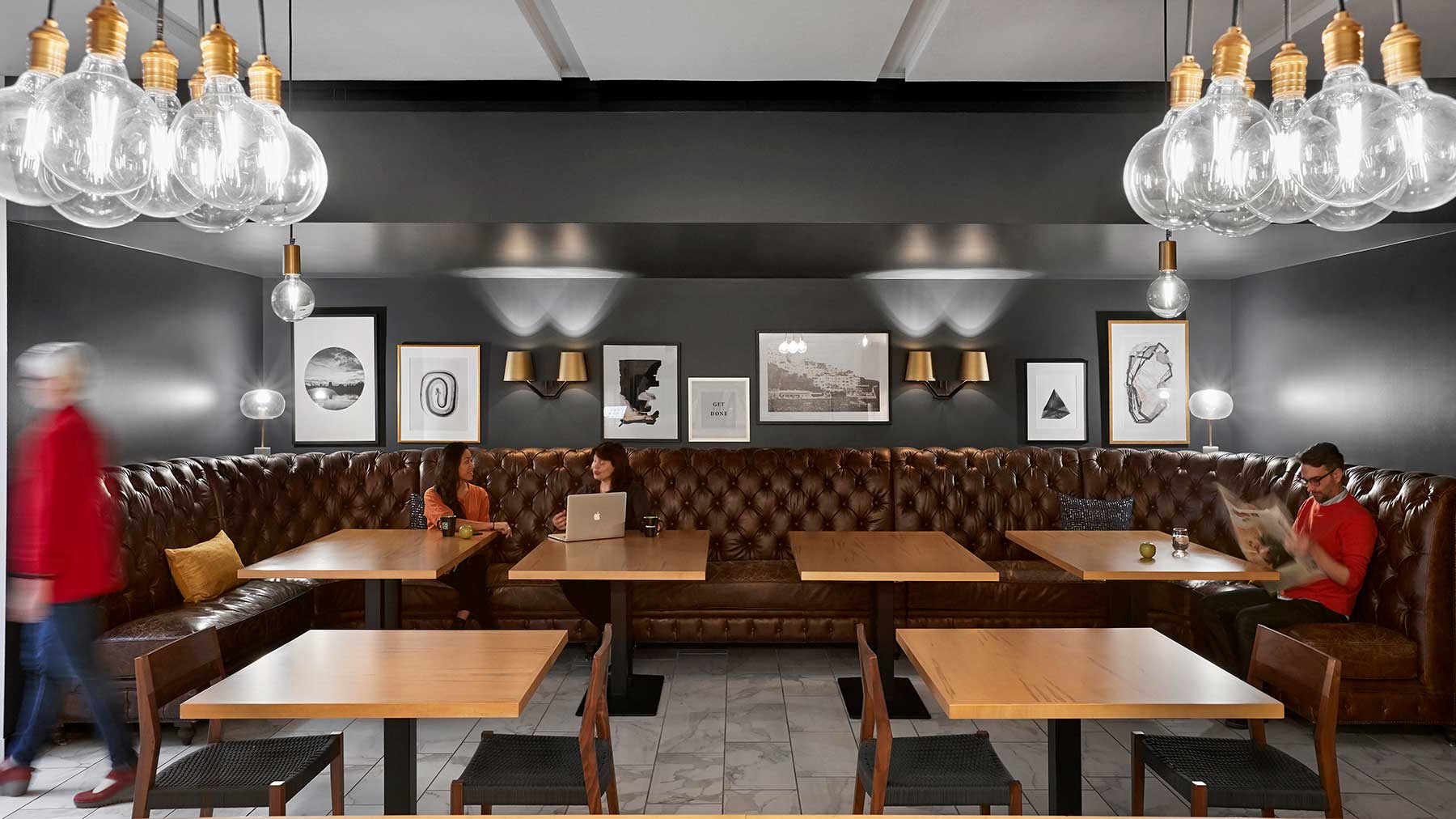- Mirabella at Arizona State University
- Oro Fino - Moda Center
- Tigard-Tualatin School District Tualatin High School Renovation and Addition
- Tigard-Tualatin School District Art Rutkin Elementary School
- SAIF Headquarters Renovation & Addition
- University of Washington, Tacoma Paper & Stationery Building
- Cedar Grove
- University of Oregon Unthank Hall
- Armenian American Museum and Cultural Center
- Loyola Marymount University Freshmen & Upper Division Student Housing
- Oregon State Treasury
- Expensify
- Domaine Serene Winery
- Clifford L. Allenby Building
- Providence Park
- Credit Human Building
- Kaiser Permanente South Sacramento Medical Center Emergency Department Expansion
- Creekside Community High School
- Trinity Terrace
- Pacific Northwest College of Art
- Indian Wells Tennis Garden
- 12th Avenue Arts
- University of Oregon - Straub Hall
Expensify
Portland, Oregon, United States
This extensive renovation of the First National Bank Building was designed to provide exceptionally attractive, flexible, and high-tech workspaces for its new tenant, Expensify, while retaining the nature and charm of a national historic landmark. The original building included several bank vaults, Art Deco fixtures, a skylit 4-story atrium, and a grand staircase.
The Glumac-designed HVAC systems are almost completely hidden, with airflow acoustically isolated to create a distraction free environment. The century-old heating system was replaced with modern heating and cooling, increasing total energy savings by 33%. The original decorative steel radiator covers were retained to maintain the building’s unique and historic character.
The Lighting Studio worked closely with the interiors team to illuminate and highlight the spaces in a comfortable and inviting way. Using non-traditional decorative fixtures, mainly used in hospitality spaces, the lighting played a big role in the ambience, versatility and flexibility of the various themed spaces. These include a coffee shop/bar area, extensive kitchen, living rooms with communal tables, a dramatic dungeon-like conference room, a lofty boardroom, and a hidden speakeasy.
The lighting was placed with intention, focusing on using brass and wood fixtures to complement and highlight historic features. Without making it an overly lit space, the lighting design highlighted distinctive attributes and shed light on work areas. Inside the high-tech dungeon-like conference room, The Lighting Studio used discreet black recessed fixtures to provide task illumination while keeping with the dramatic and dark feel of the room, ultimately resulting in a vibrant and unique creative office space.
Expensify’s take on the open office concept was designed without assigned seating or private offices. Instead, a variety of flexible workspaces have been created throughout the building, allowing employees to work and collaborate in the ways that best suit them. The grand staircase is flanked by two glass-enclosed floating workspaces, which have additional crow’s nest workspaces perched atop them. Other spaces include a coffee shop/bar area, extensive kitchen, living rooms with communal tables, a dramatic dungeon-like conference room, a lofty boardroom, and a hidden speakeasy.
Awards
- Engineering News-Record, ENR NW Best Projects Award: Best of Year
- Engineering News-Record, ENR NW Best Projects Award: Interior/Tenant Improvement
- IIDA Oregon, Juror’s Choice
- IIDA Oregon, Best in Category – Corporate
- AIA Portland, Honor Award, Interior Project
Size: 25,000 square feet
Construction Cost: $1.2 million
End Date: 2017
Architect: Zimmer Gunsul Frasca Architects, LLP
Contractor: Swinerton
Owner: Expensify
Services: MEP Engineering, Lighting Design



