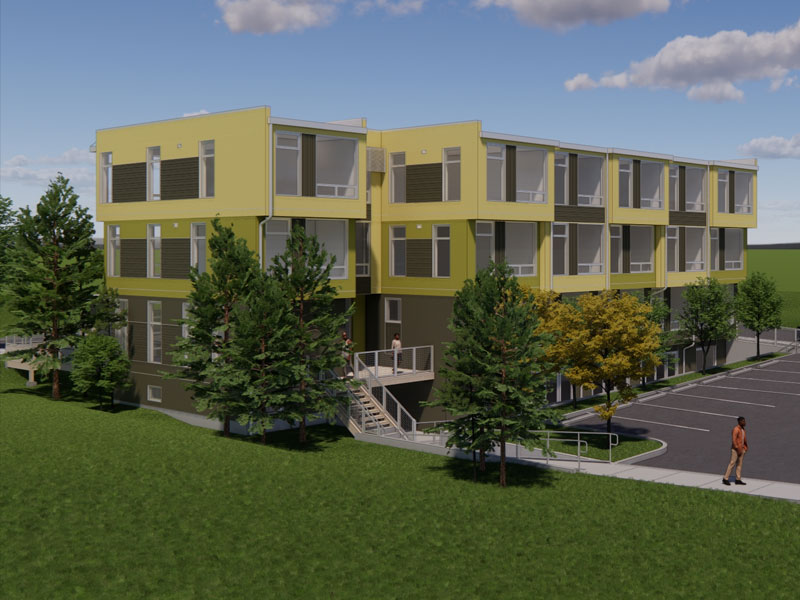- Academy of Motion Pictures Arts and Sciences Museum of Motion Pictures
- County of San Diego Southeastern Live Well Center
- Los Angeles County Museum of Art (LACMA) David Geffen Galleries
- California Science Center Oschin Air and Space Museum
- Oregon Humane Society New Road Ahead
- The Louisa Flowers
- Burnside Boardwalk
- Red Rock Creek Commons Apartments
- Cedar Grove
- Seattle Asian Art Museum
- Refugee Women’s Alliance
- Central City Concern Eastside Health and Recovery Center
- Goodwill Job Training and Education Center
- Pico Branch Library
- Newport Beach Civic Center
- Ashland Youth Center
- Bridges@11th
- Los Angeles Community College District’s Pierce College Library/Learning Crossroads
- 12th Avenue Arts
- Los Gatos Library
Burnside Boardwalk
Gresham, Oregon, United States
Glumac provided MEP engineering and Energy Analysis for this 22,500 sf, three-story workforce housing project.
The owner had ambitious energy and cost efficiency goals for this project, including Net Zero Energy, an energy use intensity (EUI) one third of a standard building, and an aim of constructing the project for under $100-per-square-foot.
To help achieve these goals, Glumac facilitated securing a large state and utility incentive of $125,000, which represented 5.5% of the total construction budget.
The vision for this project was to show that highly sustainable design can be extremely affordable to construct and manage. By building energy efficiency into the building the inherent cost savings can be passed on to the tenants – a crucial factor when developing housing with affordability in mind.
Awards/Certifications
- Targeting Net Zero Energy
- Energy Trust of Oregon Path to Net Zero
Features
- Horizontal Ground Source Heat Pump
- 51 kW PV Array
- Energy Metering System
- Energy Recovery Ventilators
- Air-source heat pump centralized domestic hot water system High performance lighting system
- High performance envelope with triple glazed windows and Passive House levels of insulation
- Through-wall heat recovery cores to ventilate units
- Rainwater collection system used for flushing toilets
- Trees felled from the lot were reclaimed as lumber and used to construct the building
Size: 22,000 square feet
Construction Cost: $2,200,000
Start/End Date: July 2019 – February 2022
Architect: Craig Monaghan Architecture
Contractor: Band of Brothers Construction
Owner: SEED, LLC
Services: Mechanical, Electrical, Plumbing, Energy Analysis

