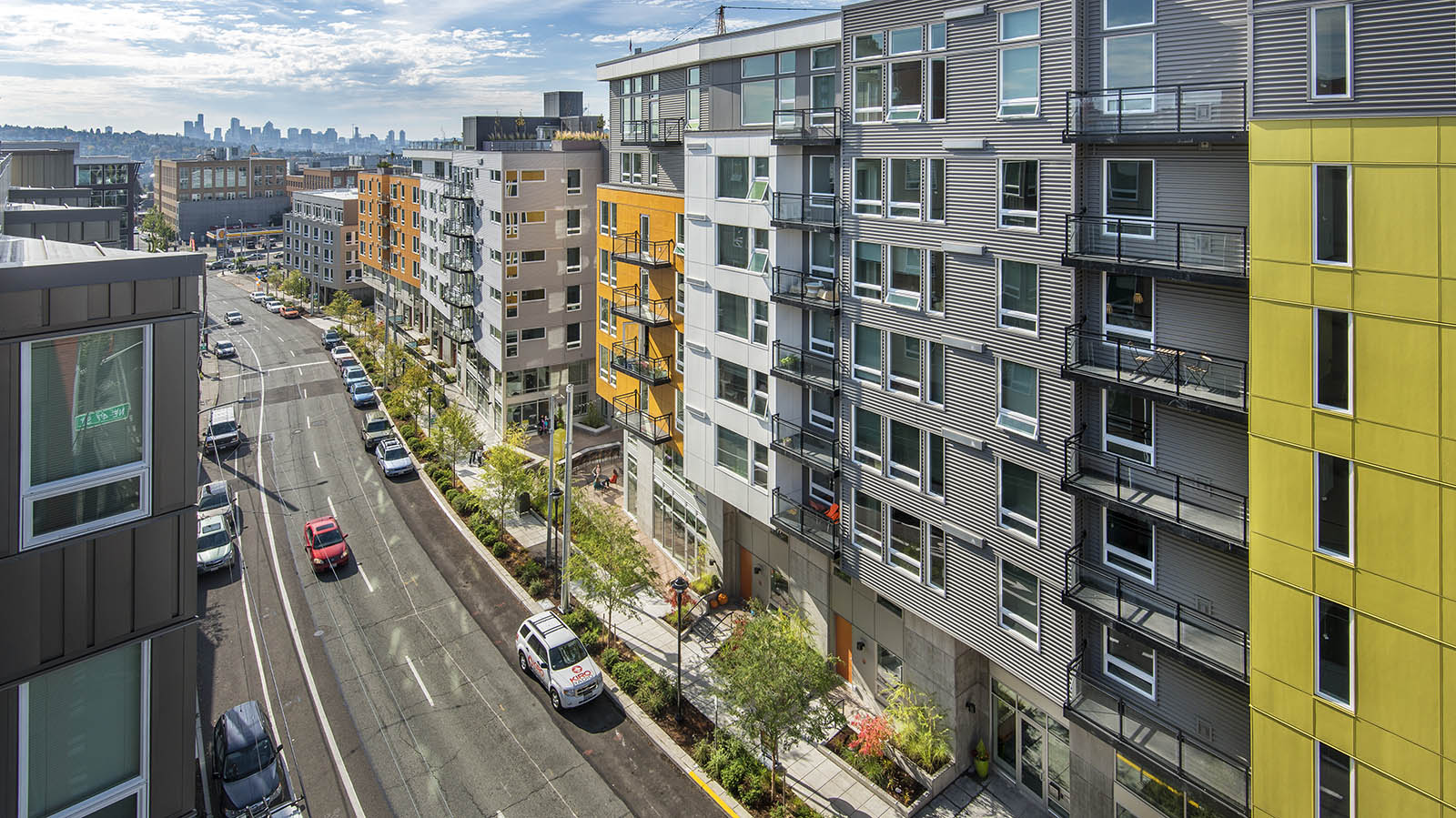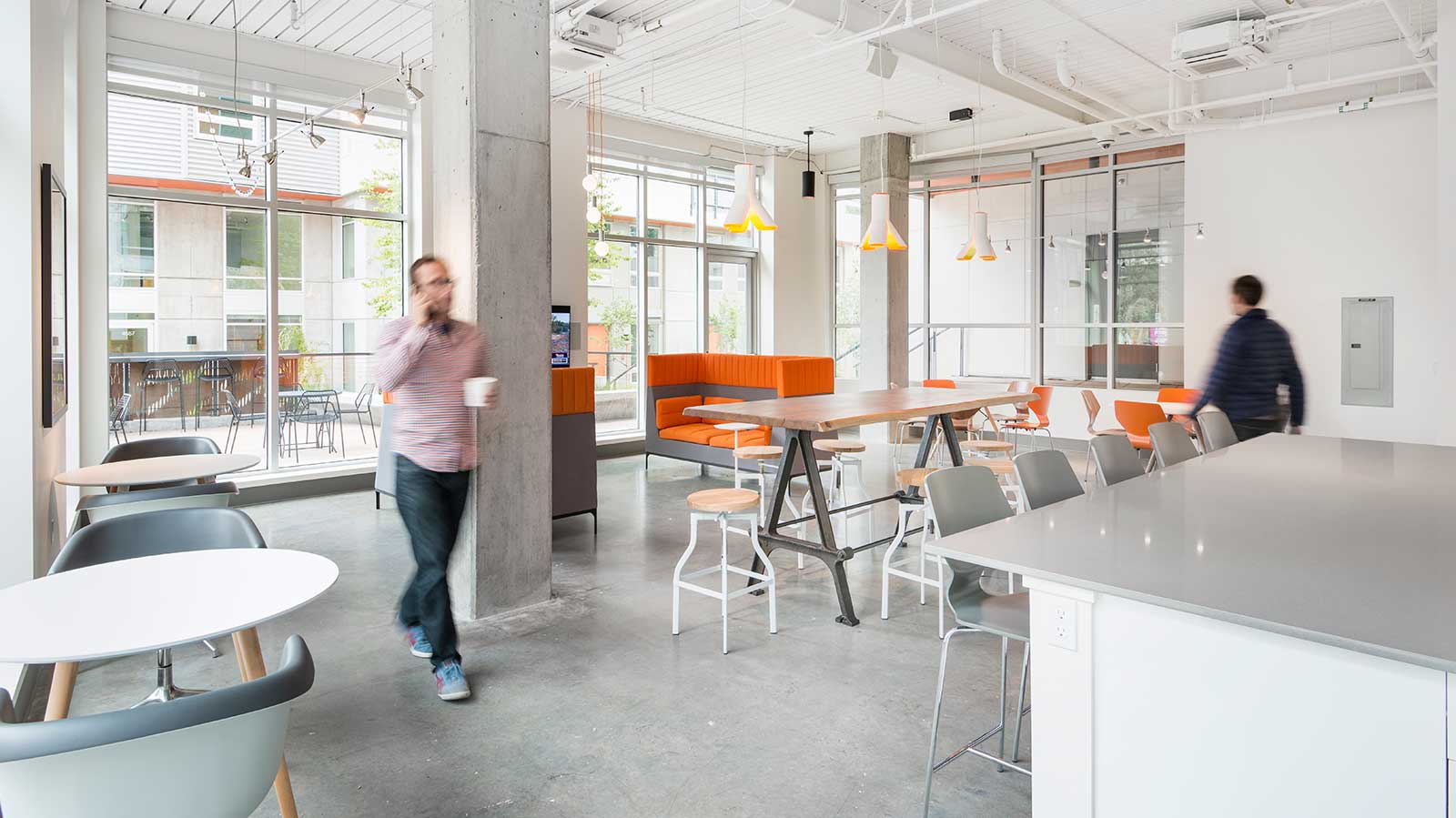- Academy of Motion Pictures Arts and Sciences Museum of Motion Pictures
- County of San Diego Southeastern Live Well Center
- Los Angeles County Museum of Art (LACMA) David Geffen Galleries
- California Science Center Oschin Air and Space Museum
- Oregon Humane Society New Road Ahead
- The Louisa Flowers
- Burnside Boardwalk
- Red Rock Creek Commons Apartments
- Cedar Grove
- Seattle Asian Art Museum
- Refugee Women’s Alliance
- Central City Concern Eastside Health and Recovery Center
- Goodwill Job Training and Education Center
- Pico Branch Library
- Newport Beach Civic Center
- Ashland Youth Center
- Bridges@11th
- Los Angeles Community College District’s Pierce College Library/Learning Crossroads
- 12th Avenue Arts
- Los Gatos Library
Bridges@11th
Seattle, Washington, United States
Designed as an innovative “Smart Green” affordable housing community for University of Washington and Seattle Children’s Hospital employees, Bridges@11th, a 139,938 sf development blends live and work spaces for busy working families.
Amenities for the 184-unit housing complex include rooftop gardens and social rooms, pea patches and pet-walking areas, exercise facilities, a Wi-Fi café for residents and parking garage. The perimeter of all three Bridges@11th buildings support an active pedestrian lifestyle and encourages residents to connect and build community with ground-level housing, live-work areas, retail, a bike club and bike storage.
Glumac provided MEP engineering design assist, energy analysis, and building commissioning services. Our team collaborated with the architect on several sustainable design features, including a decoupled system using Heat Recovery Ventilators as a dedicated outside air system (DOAS) in conjunction with high efficiency Heat Pumps to condition air in many common areas such as the lobby and fitness center.
Sustainable Building Features
- Green rooftop sky trail connects the three buildings with connector bridge art elements
- Commuter friendly options for residents to walk, bike or use public transportation, including a “woonerf,” a street where pedestrians and cyclists have legal priority over motorists
- 34 units are designated “affordable” for families whose income are no greater than 75% of average
- High-efficiency HVAC systems
- LEED Silver
Size: 139,938 sf
Construction Cost: $39 million
Start/End Date: October 2011 / 2015
Architect: GGLO
Contractor: Walsh Construction
Owner: Seattle Children’s Hospital, Security Properties Inc., University of Washington
Services: MEP engineering design assist, Commissioning, Energy Analysis




