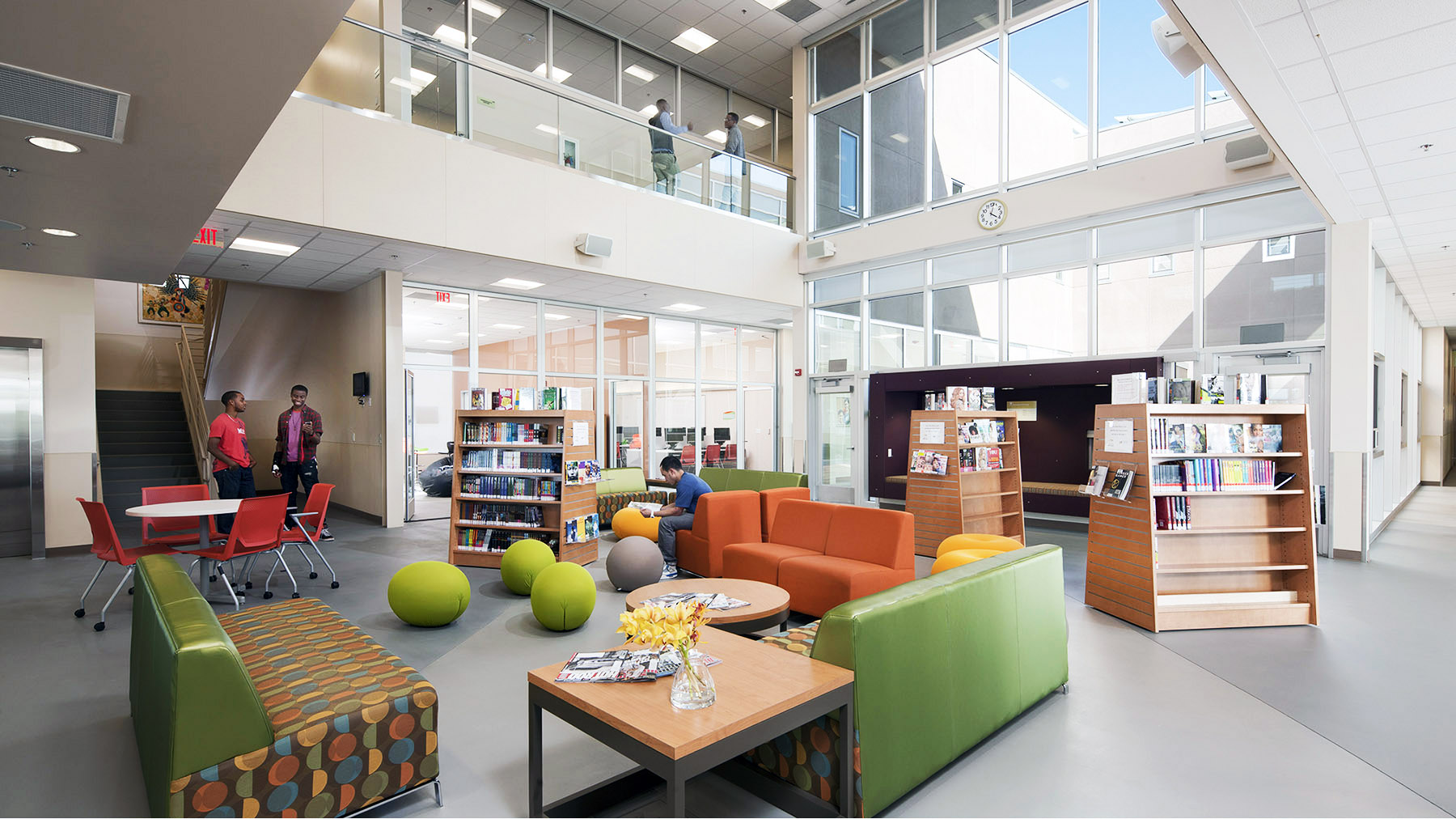- Academy of Motion Pictures Arts and Sciences Museum of Motion Pictures
- County of San Diego Southeastern Live Well Center
- Los Angeles County Museum of Art (LACMA) David Geffen Galleries
- California Science Center Oschin Air and Space Museum
- Oregon Humane Society New Road Ahead
- The Louisa Flowers
- Burnside Boardwalk
- Red Rock Creek Commons Apartments
- Cedar Grove
- Seattle Asian Art Museum
- Refugee Women’s Alliance
- Central City Concern Eastside Health and Recovery Center
- Goodwill Job Training and Education Center
- Pico Branch Library
- Newport Beach Civic Center
- Ashland Youth Center
- Bridges@11th
- Los Angeles Community College District’s Pierce College Library/Learning Crossroads
- 12th Avenue Arts
- Los Gatos Library
Ashland Youth Center
San Leandro, California, United States
The Bay Area community of San Leandro, California, wanted to build a youth-oriented facility that not only provided safe cultural and educational opportunities for area youth and families, but also served as an educational opportunity in and of itself by engaging its community in the building design. The Ashland Youth Center Complex became the culmination of that effort – a 31,000-square-foot LEED Platinum certified community center that features a performing arts studio, a library, a daycare, a health clinic, a fitness facility and a café.
Designed in conjunction with Alameda County, the intent of the Ashland Youth Center was to protect the youth’s future by implementing water and energy conservation systems that reduce global impact and saves public funds. Glumac performed MEP engineering for the facility, implementing a green roof designed to reduce the amount of heat absorbed by the sun. In addition, high efficiency boilers and chillers were added, along with custom rooftop air handling units and low-flow water fixtures.
Glumac’s Lighting Studio also worked to ensure that when completed, the Ashland Youth Center would be DarkSky compliant, meaning it contributes little to no light pollution at night, conserving energy and providing a clearer night sky for observation.
Size: 31,000 sf
Construction Cost: $23 Million
Start/End Date: July 2011/December 2012
Architect: NTD Architecture
Contractor: Clark & Sullivan Construction
Owner: Alameda County Health Care Services Agency
Services: MEP Engineering, Lighting Design
Images courtesy of Whittaker Photography
EXPERTISE

Lighting Control Basics:
Occupancy and Vacancy Sensors Explained
in a high-performance office building, lighting can account for 20% of energy use. Properly applied, lighting controls can easily reduce that portion by 25%. But, as with any high-performance strategy, there are subtleties to the technology and application. In this article, we’ll explain the basics of occupancy sensors and their important counterpart, the vacancy sensor. | Read More


